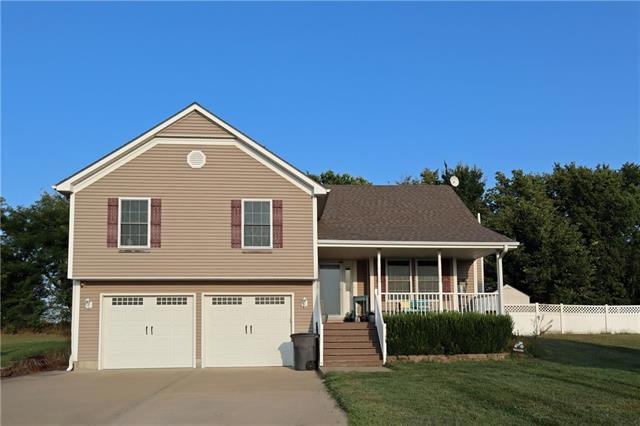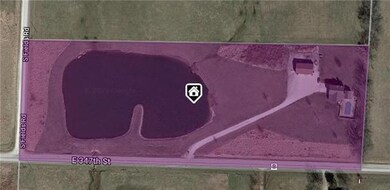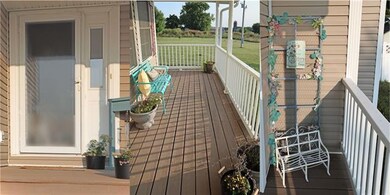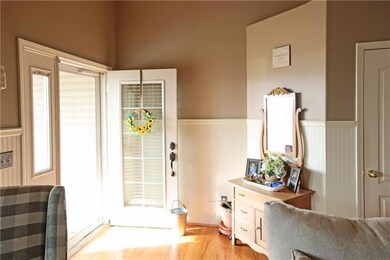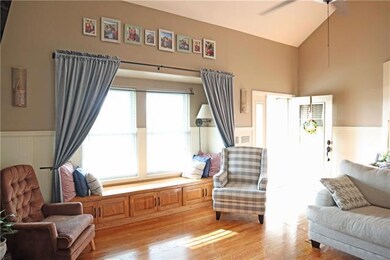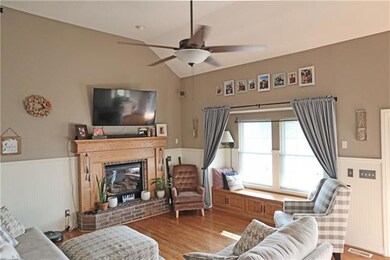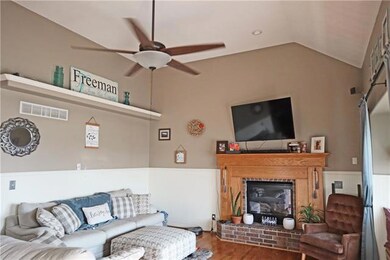
28200 E State Route B Archie, MO 64725
Highlights
- In Ground Pool
- Family Room with Fireplace
- Traditional Architecture
- Pond
- Vaulted Ceiling
- Corner Lot
About This Home
As of March 2024Welcome to your forever home oasis! You can't beat the secluded feeling with a great view that's less than 4mi from 71/49hwy. 7.5ac on blacktop with fabulous home: 3 bed 2 ba upstairs with a potential bedroom with egress in the sub basement. In-ground pool with a vinyl fence & a covered patio area with a very private setting that is wonderful for entertaining. 30x50 outbuilding with 2 garage doors, car lift, centralized air compressor system, HVAC & more! 2.5ac stocked pond - what a view! Shed inside the fence by the pool. Lots of well thought out storage and built-ins. Both FB have gas logs with blowers. Bedroom level laundry with extra laundry set-up in lower level. Attic fan. All bedrooms have ceiling fans. Both full baths have double vanities and built in linen closets. Hardwood through the main level, tile in baths, 1yr carpet in Fam Rm and Bd and laminate in the sub-basement. Big ticket items are in great shape - 5yr roof & 3yr HVAC. C02 detectors & Radon system. Propane tank is leased ($75pr/yr) sellers are leaving the gas in the tank. Storm room in the basement. Sub-basement is mostly finished for an extra family & bedroom area. Trampoline for extra kiddo fun. Small grove of fruit trees between the house and the road. Pond has been very well maintained - previous owner spent over 17K making sure it was in tip-top shape (spillway, steel drain pipe, fixed small leak). No subdivision or HOA to deal with. Fantastic area with stable neighbors. Don't let this one get away; this kind of property doesn't come onto the market very often! $490,000.00 MLS 2404125
Home Details
Home Type
- Single Family
Est. Annual Taxes
- $1,904
Year Built
- Built in 2005
Lot Details
- 7.5 Acre Lot
- Lot Dimensions are 358x1005
- West Facing Home
- Corner Lot
- Paved or Partially Paved Lot
- Level Lot
Parking
- 4 Car Garage
- Front Facing Garage
- Garage Door Opener
Home Design
- Traditional Architecture
- Composition Roof
- Wood Siding
- Passive Radon Mitigation
Interior Spaces
- Wet Bar: Laminate Floors, Hardwood, Built-in Features, Kitchen Island, All Carpet, Ceiling Fan(s), Ceramic Tiles, Double Vanity, Walk-In Closet(s), Cedar Closet(s), Indirect Lighting, Carpet, Fireplace
- Built-In Features: Laminate Floors, Hardwood, Built-in Features, Kitchen Island, All Carpet, Ceiling Fan(s), Ceramic Tiles, Double Vanity, Walk-In Closet(s), Cedar Closet(s), Indirect Lighting, Carpet, Fireplace
- Vaulted Ceiling
- Ceiling Fan: Laminate Floors, Hardwood, Built-in Features, Kitchen Island, All Carpet, Ceiling Fan(s), Ceramic Tiles, Double Vanity, Walk-In Closet(s), Cedar Closet(s), Indirect Lighting, Carpet, Fireplace
- Skylights
- Self Contained Fireplace Unit Or Insert
- Gas Fireplace
- Shades
- Plantation Shutters
- Drapes & Rods
- Family Room with Fireplace
- 2 Fireplaces
- Family Room Downstairs
- Living Room with Fireplace
- Combination Kitchen and Dining Room
- Laundry on lower level
Kitchen
- Country Kitchen
- Free-Standing Range
- Kitchen Island
- Granite Countertops
- Laminate Countertops
Flooring
- Wall to Wall Carpet
- Linoleum
- Laminate
- Stone
- Ceramic Tile
- Luxury Vinyl Plank Tile
- Luxury Vinyl Tile
Bedrooms and Bathrooms
- 3 Bedrooms
- Cedar Closet: Laminate Floors, Hardwood, Built-in Features, Kitchen Island, All Carpet, Ceiling Fan(s), Ceramic Tiles, Double Vanity, Walk-In Closet(s), Cedar Closet(s), Indirect Lighting, Carpet, Fireplace
- Walk-In Closet: Laminate Floors, Hardwood, Built-in Features, Kitchen Island, All Carpet, Ceiling Fan(s), Ceramic Tiles, Double Vanity, Walk-In Closet(s), Cedar Closet(s), Indirect Lighting, Carpet, Fireplace
- Double Vanity
- Bathtub with Shower
Basement
- Partial Basement
- Sump Pump
- Sub-Basement
Outdoor Features
- In Ground Pool
- Private Water Board Authority
- Pond
- Enclosed patio or porch
- Fire Pit
Schools
- Archie Elementary School
- Archie High School
Utilities
- Forced Air Heating and Cooling System
- Heat Exchanger
- Heating System Uses Propane
- Septic Tank
Community Details
- No Home Owners Association
Listing and Financial Details
- Assessor Parcel Number 0053302
Map
Home Values in the Area
Average Home Value in this Area
Property History
| Date | Event | Price | Change | Sq Ft Price |
|---|---|---|---|---|
| 03/15/2024 03/15/24 | Sold | -- | -- | -- |
| 02/09/2024 02/09/24 | For Sale | $549,000 | +12.0% | $209 / Sq Ft |
| 11/04/2022 11/04/22 | Sold | -- | -- | -- |
| 09/18/2022 09/18/22 | Pending | -- | -- | -- |
| 09/16/2022 09/16/22 | For Sale | $490,000 | +96.0% | $187 / Sq Ft |
| 05/22/2015 05/22/15 | Sold | -- | -- | -- |
| 05/22/2015 05/22/15 | Pending | -- | -- | -- |
| 05/22/2015 05/22/15 | For Sale | $250,000 | -- | $117 / Sq Ft |
Tax History
| Year | Tax Paid | Tax Assessment Tax Assessment Total Assessment is a certain percentage of the fair market value that is determined by local assessors to be the total taxable value of land and additions on the property. | Land | Improvement |
|---|---|---|---|---|
| 2024 | $2,171 | $34,480 | $3,610 | $30,870 |
| 2023 | $2,171 | $34,480 | $3,610 | $30,870 |
| 2022 | $1,995 | $30,630 | $3,610 | $27,020 |
| 2021 | $1,904 | $30,630 | $3,610 | $27,020 |
| 2020 | $1,966 | $31,280 | $3,610 | $27,670 |
| 2019 | $1,850 | $31,280 | $3,610 | $27,670 |
| 2018 | $1,722 | $28,010 | $2,780 | $25,230 |
| 2017 | $1,555 | $28,010 | $2,780 | $25,230 |
| 2016 | $1,555 | $26,650 | $2,780 | $23,870 |
| 2015 | $1,555 | $26,650 | $2,780 | $23,870 |
| 2014 | $1,376 | $23,630 | $2,780 | $20,850 |
| 2013 | -- | $23,630 | $2,780 | $20,850 |
Mortgage History
| Date | Status | Loan Amount | Loan Type |
|---|---|---|---|
| Open | $490,500 | New Conventional | |
| Previous Owner | $290,000 | New Conventional | |
| Previous Owner | $340,000 | New Conventional | |
| Previous Owner | $226,000 | New Conventional | |
| Previous Owner | $34,700 | Credit Line Revolving | |
| Previous Owner | $0 | Unknown | |
| Previous Owner | $25,000 | Unknown | |
| Previous Owner | $200,056 | FHA |
Deed History
| Date | Type | Sale Price | Title Company |
|---|---|---|---|
| Warranty Deed | -- | Coffelt Land Title | |
| Warranty Deed | -- | Coffelt Land Title | |
| Warranty Deed | -- | Continental Title Company | |
| Warranty Deed | -- | -- |
Similar Homes in Archie, MO
Source: Heartland MLS
MLS Number: 2404125
APN: 0053302
- 29208 E 343rd St
- 72 Acres Cameron Rd
- TBD S State Route T (Tract 1) N A
- TBD S State Route T (Tract 10) N A
- TBD S State Route T (Tract 9) N A
- TBD S State Route T (Tract 5) N A
- TBD S State Route T (Tract 3) N A
- 34000 S Evers Rd
- 33604 S Dickey Rd
- 0 Tbd State Route T Hwy Unit HMS2536857
- 32523 S Nash Rd
- 403 S Jackson St
- 304 S Jackson St
- 14589 NE County Road 2763
- 509 S Wilson St
- 14722 NE County Road 2763
- 518 S Wilson St
- 300 E Maple St
- 14546 NE
- 31822 S Mcclain Rd
