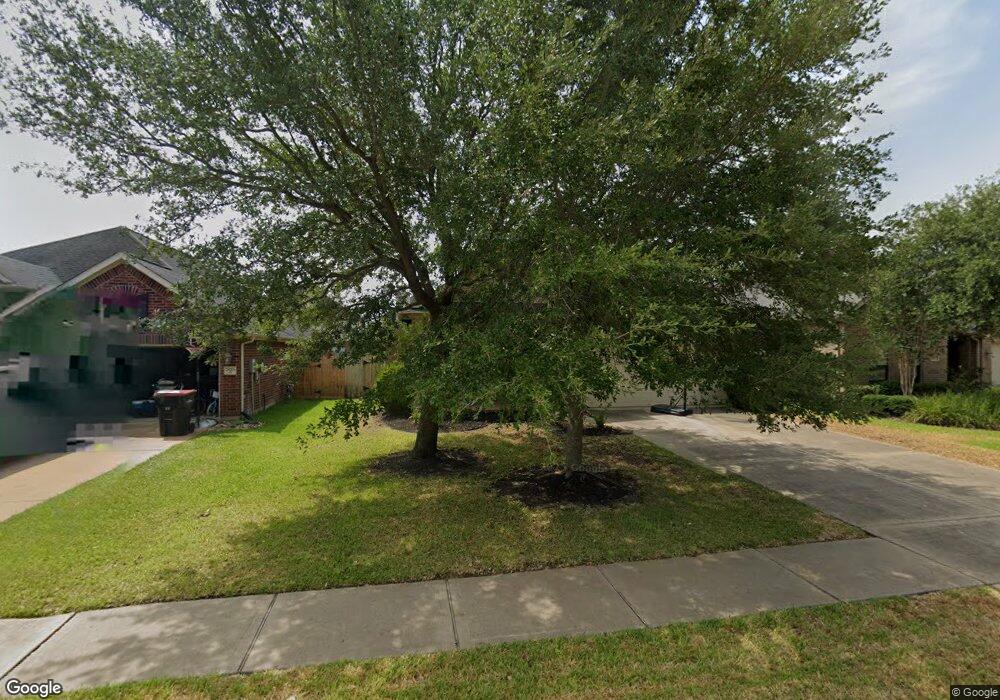Estimated Value: $369,000 - $389,000
Highlights
- Deck
- Traditional Architecture
- Granite Countertops
- Ray And Jamie Wolman Elementary School Rated A
- High Ceiling
- Community Pool
About This Home
CHARMING 4/2/2 ONE STORY HOME nestled on the KATY ISD side of FIRETHORNE! This home has a darling FRONT COVERED PORCH and inviting entry leading to a gorgeous room on the left side that can be used as a FORMAL DINING, LIVING or OFFICE AREA complete with CROWN MOULDING and designer paint! Make your way from the entry to the ISLE KITCHEN with WALK IN PANTRY, TONS OF STORAGE and beautiful CABINET HARDWARE. FAMILY ROOM complete with CORNER FIREPLACE and WALL OF WINDOWS to views of COVERED PATIO and BACKYARD! ART NICHES and HIGH CEILINGS throughout entire home! HUGE MASTER SUITE leads to PRIVATE MASTER BATH and LARGE WALK IN CLOSET. 3 Good Sized Secondary Bedrooms with ample closet space! Community has LOW TAX RATES and AMENITIES INCLUDE: GYM, RECREATIONAL POOL, FISHING LAKE (catch and release), WALKING TRAILS, PARKS, LACROSSE FIELDS and CLUB HOUSE! Excellent COMMUTE to ENERGY CORRIDOR - Close to I-10/HWY 99/ WESTPARK TOLLWAY
Last Agent to Sell the Property
Keller Williams Premier Realty License #0648322 Listed on: 02/24/2018

Home Details
Home Type
- Single Family
Est. Annual Taxes
- $6,576
Year Built
- Built in 2008
Lot Details
- 6,300 Sq Ft Lot
- Back Yard Fenced
- Sprinkler System
HOA Fees
- $67 Monthly HOA Fees
Parking
- 2 Car Attached Garage
- Garage Door Opener
- Driveway
Home Design
- Traditional Architecture
- Brick Exterior Construction
- Slab Foundation
- Composition Roof
- Cement Siding
- Radiant Barrier
Interior Spaces
- 2,145 Sq Ft Home
- 1-Story Property
- High Ceiling
- Ceiling Fan
- Gas Log Fireplace
- Washer and Gas Dryer Hookup
Kitchen
- Gas Oven
- Gas Range
- Free-Standing Range
- Microwave
- Dishwasher
- Kitchen Island
- Granite Countertops
- Disposal
Flooring
- Carpet
- Tile
Bedrooms and Bathrooms
- 4 Bedrooms
- 2 Full Bathrooms
Home Security
- Prewired Security
- Fire and Smoke Detector
Eco-Friendly Details
- Energy-Efficient Windows with Low Emissivity
- Energy-Efficient HVAC
- Energy-Efficient Thermostat
Outdoor Features
- Deck
- Covered Patio or Porch
Schools
- Wolman Elementary School
- Woodcreek Junior High School
- Katy High School
Utilities
- Central Heating and Cooling System
- Heating System Uses Gas
- Programmable Thermostat
Listing and Financial Details
- Exclusions: listed in agent remarks
Community Details
Overview
- Firethorne HOA, Phone Number (281) 693-0003
- Firethorne Sec 7 Subdivision
Recreation
- Community Pool
Ownership History
Purchase Details
Home Financials for this Owner
Home Financials are based on the most recent Mortgage that was taken out on this home.Purchase Details
Home Financials for this Owner
Home Financials are based on the most recent Mortgage that was taken out on this home.Purchase Details
Home Values in the Area
Average Home Value in this Area
Purchase History
| Date | Buyer | Sale Price | Title Company |
|---|---|---|---|
| Li Ningzhou | -- | None Available | |
| Oldham Travis Brooks | -- | Millennium Title Houston | |
| Oldham Travis Brooks | -- | -- |
Mortgage History
| Date | Status | Borrower | Loan Amount |
|---|---|---|---|
| Previous Owner | Oldham Travis Brooks | $151,508 |
Tax History Compared to Growth
Tax History
| Year | Tax Paid | Tax Assessment Tax Assessment Total Assessment is a certain percentage of the fair market value that is determined by local assessors to be the total taxable value of land and additions on the property. | Land | Improvement |
|---|---|---|---|---|
| 2025 | $8,450 | $365,701 | $66,066 | $299,635 |
| 2024 | $8,450 | $364,346 | $66,066 | $298,280 |
| 2023 | $8,501 | $357,455 | $46,200 | $311,255 |
| 2022 | $8,371 | $321,220 | $46,200 | $275,020 |
| 2021 | $6,546 | $242,930 | $46,200 | $196,730 |
| 2020 | $6,422 | $235,070 | $42,000 | $193,070 |
| 2019 | $6,774 | $231,130 | $40,000 | $191,130 |
| 2018 | $6,829 | $231,050 | $40,000 | $191,050 |
| 2017 | $6,653 | $222,480 | $40,000 | $182,480 |
| 2016 | $7,146 | $238,950 | $40,000 | $198,950 |
| 2015 | $3,910 | $225,090 | $40,000 | $185,090 |
| 2014 | $3,705 | $204,630 | $40,000 | $164,630 |
Map
Source: Houston Association of REALTORS®
MLS Number: 35242908
APN: 3105-07-002-0030-914
- 28210 Chalet Park Dr
- 2802 Helding Park Ct
- 2714 Ember Pass Ln
- 28230 Daystrom Ln
- 2827 Fair Chase Dr
- 2943 Fair Chase Dr
- 2914 Legend Hill Dr
- 28302 Hazel Trail
- 28211 Crossprairie Dr
- 2710 Indigo Manor Ln
- 28226 S Firethorne Rd
- 27915 Genesis Manor Ln
- 28407 Kinglet Pines Dr
- 28119 Rusty Hawthorne Dr
- 2531 Llano Springs Dr
- 28434 Eli Eagle St
- 2938 Bobby Jones Rd
- 27715 Oasis Ridge Dr
- 2526 Llano Springs Dr
- 27711 Oasis Ridge Dr
- 28211 Chalet Park Dr
- 28203 Chalet Park Dr
- 28206 Chalet Park Dr
- 28214 Chalet Park Dr
- 28215 Chalet Park Dr
- 28206 Helmsman Knolls Dr
- 28210 Helmsman Knolls Dr
- 28202 Chalet Park Dr
- 28202 Helmsman Knolls Dr
- 28219 Chalet Park Dr
- 28214 Helmsman Knolls Dr
- 28119 Chalet Park Dr
- 28115 Chalet Park Dr
- 28118 Chalet Park Dr
- 28130 Helmsman Knolls Dr
- 28114 Chalet Park Dr
- 28218 Chalet Park Dr
- 28218 Helmsman Knolls Dr
- 28223 Chalet Park Dr
- 28126 Helmsman Knolls Dr
