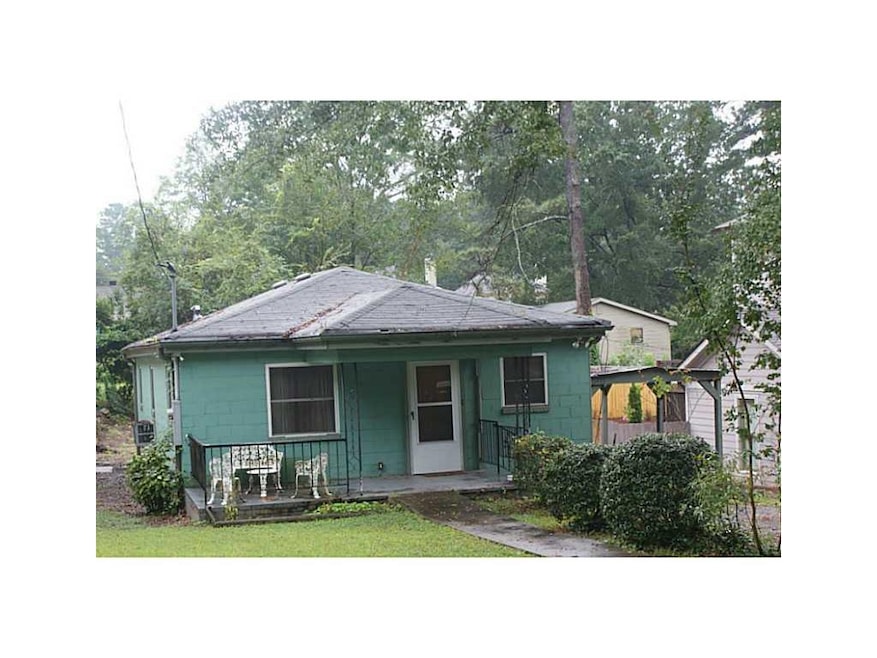2821 Arborcrest Dr Decatur, GA 30033
Greater Valley Brook Neighborhood
2
Beds
1
Bath
948
Sq Ft
4,356
Sq Ft Lot
Highlights
- Wood Flooring
- Open to Family Room
- Soaking Tub
- Druid Hills High School Rated A-
- Front Porch
- 1-minute walk to Washington Park
About This Home
As of November 2021FIXER UPPER. CASH ONLY. SOLD AS-IS. NO OWNER DISCLOSURE.
Last Agent to Sell the Property
ROBERT EADY
NOT A VALID MEMBER License #336942
Home Details
Home Type
- Single Family
Year Built
- Built in 1940
Home Design
- Fixer Upper
- Composition Roof
Interior Spaces
- 948 Sq Ft Home
- 1-Story Property
- Living Room
- Wood Flooring
- Laundry in Kitchen
Kitchen
- Open to Family Room
- Gas Range
Bedrooms and Bathrooms
- 2 Main Level Bedrooms
- 1 Full Bathroom
- Soaking Tub
Parking
- 1 Carport Space
- Driveway Level
Schools
- Mclendon Elementary School
- Druid Hills Middle School
- Druid Hills High School
Utilities
- Window Unit Cooling System
- Heating System Uses Natural Gas
- Satellite Dish
Additional Features
- Front Porch
- Level Lot
Listing and Financial Details
- Legal Lot and Block 13 / B
- Assessor Parcel Number 2821ArborcrestDR
Community Details
Overview
- Washington Park Subdivision
Recreation
- Park
Map
Create a Home Valuation Report for This Property
The Home Valuation Report is an in-depth analysis detailing your home's value as well as a comparison with similar homes in the area
Home Values in the Area
Average Home Value in this Area
Property History
| Date | Event | Price | Change | Sq Ft Price |
|---|---|---|---|---|
| 11/15/2021 11/15/21 | Sold | $465,000 | +3.4% | $211 / Sq Ft |
| 10/19/2021 10/19/21 | Pending | -- | -- | -- |
| 10/14/2021 10/14/21 | For Sale | $449,900 | +67.9% | $204 / Sq Ft |
| 01/26/2015 01/26/15 | Sold | $268,000 | -0.7% | $122 / Sq Ft |
| 12/27/2014 12/27/14 | Pending | -- | -- | -- |
| 12/04/2014 12/04/14 | For Sale | $269,900 | +952.2% | $122 / Sq Ft |
| 11/01/2013 11/01/13 | Sold | $25,650 | +71.0% | $27 / Sq Ft |
| 09/14/2013 09/14/13 | Pending | -- | -- | -- |
| 09/05/2013 09/05/13 | For Sale | $15,000 | -- | $16 / Sq Ft |
Source: First Multiple Listing Service (FMLS)
Tax History
| Year | Tax Paid | Tax Assessment Tax Assessment Total Assessment is a certain percentage of the fair market value that is determined by local assessors to be the total taxable value of land and additions on the property. | Land | Improvement |
|---|---|---|---|---|
| 2023 | $6,095 | $179,440 | $35,888 | $143,552 |
| 2022 | $7,023 | $179,440 | $36,080 | $143,360 |
| 2021 | $4,879 | $164,280 | $36,000 | $128,280 |
| 2020 | $4,743 | $158,120 | $36,000 | $122,120 |
| 2019 | $4,342 | $142,480 | $36,000 | $106,480 |
| 2018 | $4,345 | $120,240 | $36,000 | $84,240 |
| 2017 | $3,740 | $110,680 | $24,840 | $85,840 |
| 2016 | $3,569 | $107,180 | $23,980 | $83,200 |
| 2014 | $972 | $20,040 | $6,640 | $13,400 |
Source: Public Records
Mortgage History
| Date | Status | Loan Amount | Loan Type |
|---|---|---|---|
| Open | $279,000 | New Conventional | |
| Closed | $279,000 | New Conventional | |
| Previous Owner | $243,000 | New Conventional | |
| Previous Owner | $259,960 | New Conventional | |
| Previous Owner | $159,132 | New Conventional | |
| Previous Owner | $42,860 | New Conventional | |
| Previous Owner | $39,000 | Stand Alone Refi Refinance Of Original Loan |
Source: Public Records
Deed History
| Date | Type | Sale Price | Title Company |
|---|---|---|---|
| Warranty Deed | $465,000 | -- | |
| Warranty Deed | $268,000 | -- | |
| Warranty Deed | $25,650 | -- |
Source: Public Records
Source: First Multiple Listing Service (FMLS)
MLS Number: 5194223
APN: 18-063-09-043
Nearby Homes
- 2781 Hollywood Dr
- 695 Jordan Ln
- 2833 Orion Dr
- 771 Jordan Ln Unit K
- 771 Jordan Ln Unit F
- 2926 Westbury Dr
- 809 Jordan Ln Unit K3
- 852 Constellation Dr
- 2981 Judylyn Dr
- 2963 Orion Dr
- 2882 Concord Dr Unit 1
- 2685 Harrington Dr
- 3046 Valley Cir
- 1106 Stratford Commons
- 4203 Stratford Commons
- 4201 Stratford Commons
- 2201 Stratford Commons
- 2103 Stratford Commons

