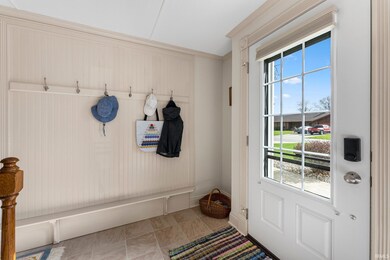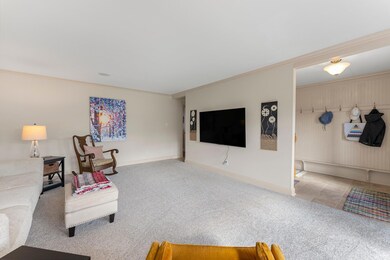
2821 Devon Dr Fort Wayne, IN 46815
Glenwood Park NeighborhoodHighlights
- 2 Car Attached Garage
- Level Lot
- Gas Log Fireplace
- Attic Fan
About This Home
As of June 2025Welcome to 2821 Devon Drive—an exceptionally well-maintained and spacious 5-bedroom home offering comfort, character, and flexible living! The main-level primary suite includes a private en-suite bath, while multiple living areas—one with a cozy fireplace—create the perfect space for everyday living and entertaining. Enjoy a bright, open feel throughout, a convenient butler’s pantry, and generously sized rooms. A high-efficiency mini-split system ensures year-round comfort in unpredictable Indiana weather. Step outside to a beautifully landscaped, park-like backyard featuring a shed and a versatile outbuilding—great for storage, hobbies, or a backyard retreat. Thoughtfully updated and move-in ready, this home is a rare find!
Last Agent to Sell the Property
Coldwell Banker Real Estate Group Brokerage Phone: 260-615-2290 Listed on: 05/01/2025

Home Details
Home Type
- Single Family
Est. Annual Taxes
- $2,982
Year Built
- Built in 1960
Lot Details
- 0.31 Acre Lot
- Lot Dimensions are 90x150
- Level Lot
HOA Fees
- $2 Monthly HOA Fees
Parking
- 2 Car Attached Garage
- Off-Street Parking
Home Design
- Brick Exterior Construction
- Slab Foundation
Interior Spaces
- 2,408 Sq Ft Home
- 2-Story Property
- Gas Log Fireplace
- Attic Fan
Bedrooms and Bathrooms
- 5 Bedrooms
Schools
- Glenwood Park Elementary School
- Lane Middle School
- Snider High School
Utilities
- Heat Pump System
Community Details
- Glenwood Park Subdivision
Listing and Financial Details
- Assessor Parcel Number 02-08-32-230-002.000-072
Ownership History
Purchase Details
Home Financials for this Owner
Home Financials are based on the most recent Mortgage that was taken out on this home.Purchase Details
Home Financials for this Owner
Home Financials are based on the most recent Mortgage that was taken out on this home.Purchase Details
Home Financials for this Owner
Home Financials are based on the most recent Mortgage that was taken out on this home.Purchase Details
Home Financials for this Owner
Home Financials are based on the most recent Mortgage that was taken out on this home.Similar Homes in Fort Wayne, IN
Home Values in the Area
Average Home Value in this Area
Purchase History
| Date | Type | Sale Price | Title Company |
|---|---|---|---|
| Deed | -- | -- | |
| Warranty Deed | $283,000 | None Listed On Document | |
| Warranty Deed | $260,000 | Trademark Title Services | |
| Warranty Deed | $246,000 | Fidelity National Title |
Mortgage History
| Date | Status | Loan Amount | Loan Type |
|---|---|---|---|
| Open | $238,400 | New Conventional | |
| Previous Owner | $249,399 | FHA | |
| Previous Owner | $225,274 | New Conventional | |
| Previous Owner | $28,550 | Unknown |
Property History
| Date | Event | Price | Change | Sq Ft Price |
|---|---|---|---|---|
| 06/24/2025 06/24/25 | Sold | $298,000 | +1.0% | $124 / Sq Ft |
| 05/28/2025 05/28/25 | Pending | -- | -- | -- |
| 05/08/2025 05/08/25 | Price Changed | $295,000 | -4.2% | $123 / Sq Ft |
| 05/02/2025 05/02/25 | For Sale | $308,000 | +8.8% | $128 / Sq Ft |
| 07/12/2024 07/12/24 | Sold | $283,000 | +4.9% | $118 / Sq Ft |
| 06/23/2024 06/23/24 | Pending | -- | -- | -- |
| 06/22/2024 06/22/24 | For Sale | $269,900 | +3.8% | $112 / Sq Ft |
| 05/04/2023 05/04/23 | Sold | $260,000 | +4.0% | $107 / Sq Ft |
| 04/05/2023 04/05/23 | Pending | -- | -- | -- |
| 04/03/2023 04/03/23 | For Sale | $249,900 | +1.6% | $103 / Sq Ft |
| 05/14/2021 05/14/21 | Sold | $246,000 | +2.5% | $101 / Sq Ft |
| 04/18/2021 04/18/21 | Pending | -- | -- | -- |
| 04/17/2021 04/17/21 | For Sale | $239,900 | 0.0% | $99 / Sq Ft |
| 04/16/2021 04/16/21 | Pending | -- | -- | -- |
| 04/15/2021 04/15/21 | For Sale | $239,900 | -- | $99 / Sq Ft |
Tax History Compared to Growth
Tax History
| Year | Tax Paid | Tax Assessment Tax Assessment Total Assessment is a certain percentage of the fair market value that is determined by local assessors to be the total taxable value of land and additions on the property. | Land | Improvement |
|---|---|---|---|---|
| 2024 | $2,739 | $260,300 | $31,500 | $228,800 |
| 2023 | $2,739 | $240,800 | $31,500 | $209,300 |
| 2022 | $2,458 | $218,600 | $31,500 | $187,100 |
| 2021 | $1,864 | $168,000 | $18,000 | $150,000 |
| 2020 | $1,819 | $167,500 | $18,000 | $149,500 |
| 2019 | $1,675 | $155,300 | $18,000 | $137,300 |
| 2018 | $1,601 | $147,800 | $18,000 | $129,800 |
| 2017 | $1,364 | $125,900 | $18,000 | $107,900 |
| 2016 | $1,436 | $124,900 | $18,000 | $106,900 |
| 2014 | $1,222 | $110,200 | $18,000 | $92,200 |
| 2013 | $1,243 | $112,100 | $18,000 | $94,100 |
Agents Affiliated with this Home
-
Linda Williams

Seller's Agent in 2025
Linda Williams
Coldwell Banker Real Estate Group
(260) 615-2290
3 in this area
225 Total Sales
-
Crista Miller

Buyer's Agent in 2025
Crista Miller
RE/MAX
(260) 615-9164
1 in this area
91 Total Sales
-
Sarah Spenn

Seller's Agent in 2024
Sarah Spenn
Coldwell Banker Real Estate Group
(260) 409-1579
3 in this area
93 Total Sales
-
Larry White

Seller's Agent in 2023
Larry White
Liberty Group Realty
(260) 241-3127
5 in this area
241 Total Sales
-
Doug Howell

Seller's Agent in 2021
Doug Howell
CENTURY 21 Bradley Realty, Inc
(260) 466-4969
1 in this area
14 Total Sales
-
T
Buyer's Agent in 2021
Todd Brown
Kompass Real Estate, Inc.
Map
Source: Indiana Regional MLS
MLS Number: 202515389
APN: 02-08-32-230-002.000-072
- 4153 Woodstock Dr
- 2834 Inwood Dr
- 3027 Kingsley Dr
- 4710 Karen Ave
- 2923 Inwood Dr
- 2818 1/2 Reed Rd
- 3222 Chancellor Dr
- 2703 Bosworth Dr
- 3133 Delray Dr
- 2719 Belfast Dr
- 3226 Delray Dr
- 2407 Sherborne Blvd
- 3517 Vance Ave
- 3617 Kirkfield Dr
- 2927 Barnhart Ave
- 3024 Nordholme Ave
- 3409 Delray Dr
- 4019 Dalewood Dr
- 5517 Tunbridge Crossing
- 3333 Eastwood Dr






