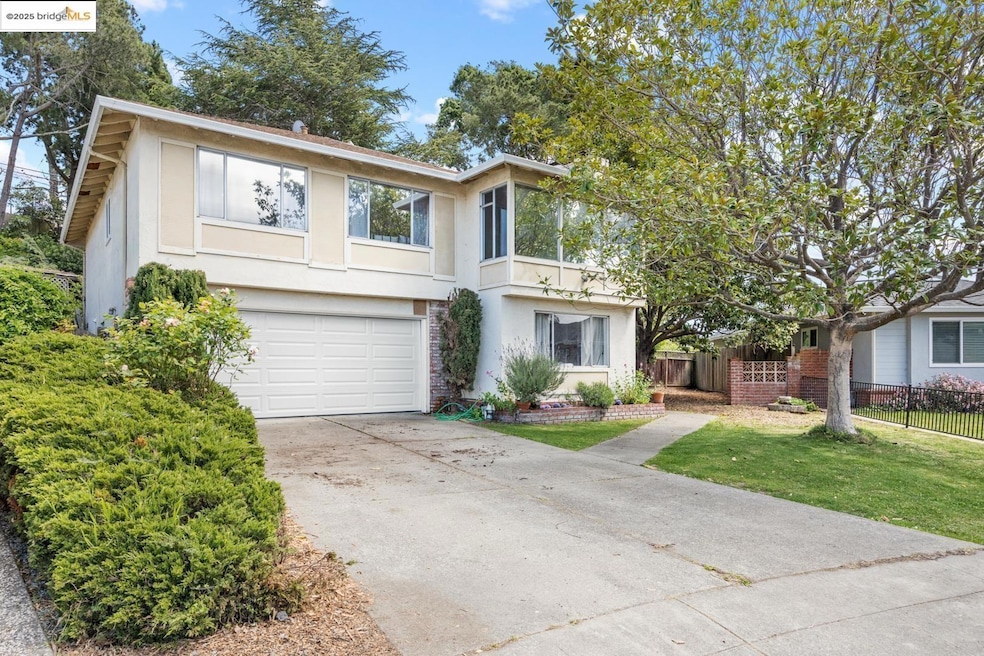
2821 Erin Ct San Pablo, CA 94806
Fairmede-Hilltop NeighborhoodHighlights
- Bay View
- 19,800 Sq Ft lot
- Family Room with Fireplace
- Updated Kitchen
- Private Lot
- 3-minute walk to Hilltop Park
About This Home
As of July 2025NEW PRICE. Tucked away in a peaceful cul-de-sac, this beautifully updated two-story home blends luxurious indoor living with charming outdoor tranquility. The fully remodeled kitchen is a chef’s dream, boasting high-end stainless steel appliances, a professional-grade cooktop, custom cabinetry, and elegant stone countertops—perfect for gourmet meals or casual family cooking. Large windows in the kitchen frame breathtaking views of the San Francisco skyline. Upstairs and down, spacious living areas offer comfort and versatility, ideal for entertaining or relaxing. Step outside to a large lot that feels like your own private sanctuary. You'll find a vegetable garden, a cozy patio for al fresco dining, and a thoughtfully designed chicken coop with happy, laying hens—urban farming at its finest. Located in a convenient and desirable neighborhood, you're just minutes from top schools, shopping, dining, and major commuter routes—yet you’ll feel worlds away in your own peaceful retreat.
Last Agent to Sell the Property
The Agency License #01271748 Listed on: 04/18/2025
Home Details
Home Type
- Single Family
Est. Annual Taxes
- $6,026
Year Built
- Built in 1966
Lot Details
- 0.45 Acre Lot
- Cul-De-Sac
- Private Lot
- Wooded Lot
- Back and Front Yard
Parking
- 2 Car Direct Access Garage
- Workshop in Garage
- Front Facing Garage
- Side by Side Parking
- Garage Door Opener
- Off-Street Parking
Property Views
- Bay
- Downtown
Home Design
- Bungalow
- Tile Roof
- Wood Siding
- Stucco
Interior Spaces
- 2-Story Property
- Brick Fireplace
- Family Room with Fireplace
- 2 Fireplaces
- Living Room with Fireplace
Kitchen
- Updated Kitchen
- Gas Range
- Dishwasher
- Solid Surface Countertops
Flooring
- Wood
- Tile
- Vinyl
Bedrooms and Bathrooms
- 4 Bedrooms
Laundry
- Laundry in Garage
- Washer and Dryer Hookup
Utilities
- Forced Air Heating and Cooling System
- 220 Volts in Kitchen
- Gas Water Heater
Community Details
- No Home Owners Association
- Hilltop/College Subdivision
Listing and Financial Details
- Assessor Parcel Number 4142710138
Ownership History
Purchase Details
Home Financials for this Owner
Home Financials are based on the most recent Mortgage that was taken out on this home.Purchase Details
Home Financials for this Owner
Home Financials are based on the most recent Mortgage that was taken out on this home.Purchase Details
Similar Homes in San Pablo, CA
Home Values in the Area
Average Home Value in this Area
Purchase History
| Date | Type | Sale Price | Title Company |
|---|---|---|---|
| Grant Deed | $810,000 | Chicago Title | |
| Grant Deed | $310,000 | Chicago Title Company | |
| Interfamily Deed Transfer | -- | None Available |
Mortgage History
| Date | Status | Loan Amount | Loan Type |
|---|---|---|---|
| Open | $450,000 | New Conventional | |
| Previous Owner | $50,000 | Credit Line Revolving | |
| Previous Owner | $85,000 | Credit Line Revolving | |
| Previous Owner | $318,000 | New Conventional | |
| Previous Owner | $50,000 | Credit Line Revolving | |
| Previous Owner | $280,819 | FHA |
Property History
| Date | Event | Price | Change | Sq Ft Price |
|---|---|---|---|---|
| 07/16/2025 07/16/25 | Sold | $810,000 | +1.4% | $418 / Sq Ft |
| 06/16/2025 06/16/25 | Pending | -- | -- | -- |
| 06/11/2025 06/11/25 | Price Changed | $799,000 | -5.9% | $413 / Sq Ft |
| 04/18/2025 04/18/25 | For Sale | $849,000 | -- | $439 / Sq Ft |
Tax History Compared to Growth
Tax History
| Year | Tax Paid | Tax Assessment Tax Assessment Total Assessment is a certain percentage of the fair market value that is determined by local assessors to be the total taxable value of land and additions on the property. | Land | Improvement |
|---|---|---|---|---|
| 2025 | $6,026 | $352,177 | $203,179 | $148,998 |
| 2024 | $6,026 | $345,273 | $199,196 | $146,077 |
| 2023 | $5,892 | $338,504 | $195,291 | $143,213 |
| 2022 | $5,798 | $331,867 | $191,462 | $140,405 |
| 2021 | $5,754 | $325,360 | $187,708 | $137,652 |
| 2019 | $5,451 | $315,712 | $182,142 | $133,570 |
| 2018 | $5,243 | $309,522 | $178,571 | $130,951 |
| 2017 | $5,108 | $303,454 | $175,070 | $128,384 |
| 2016 | $5,026 | $297,505 | $171,638 | $125,867 |
| 2015 | $4,990 | $293,037 | $169,060 | $123,977 |
| 2014 | $4,938 | $287,298 | $165,749 | $121,549 |
Agents Affiliated with this Home
-
C
Seller's Agent in 2025
Catherine Krueger
The Agency
-
E
Seller Co-Listing Agent in 2025
Elise Krueger
The Agency
-
E
Buyer's Agent in 2025
Eileen Townsend
Compass
Map
Source: bridgeMLS
MLS Number: 41093537
APN: 414-271-013-8
- 2946 Oxford Ave
- 2932 Gilma Dr
- 2973 Groom Dr
- 2956 Mckenzie Dr
- 3232 Highpointe Ct
- 2843 Moyers Rd
- 3422 Sunleaf Way
- 2536 Treeside Way Unit 75
- 2732 Clarendon Ct
- 2508 Moyers Rd
- 750 Summer Ln
- 14726 San Pablo Ave
- 3259 Annapolis Ave
- 2030 Espanola Dr
- 3275 Annapolis Ave
- 2830 21st St Unit 17
- 3123 Moyers Rd
- 1911 Miner Ave
- 3668 Stoneglen S
- 2011 Espanola Dr
