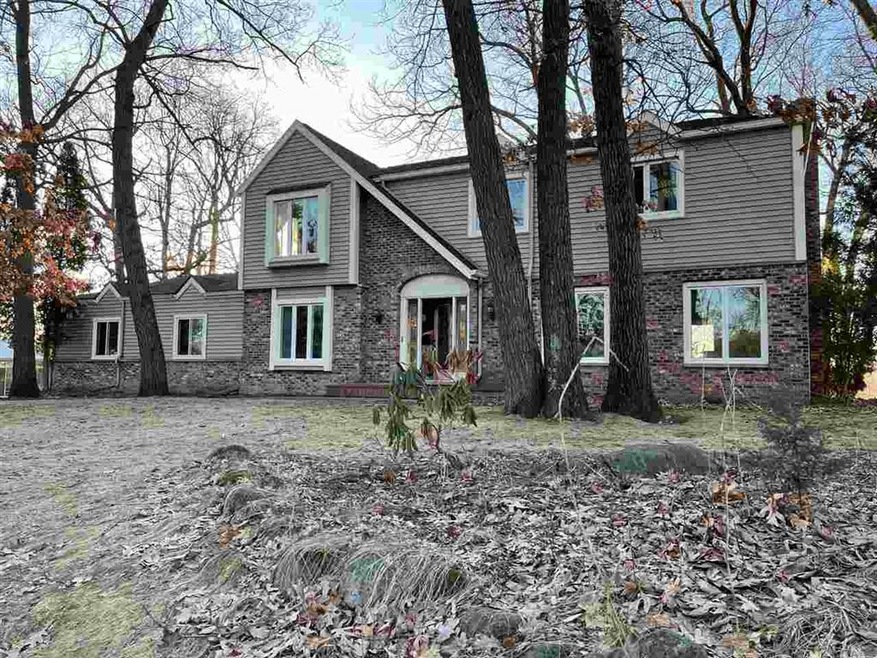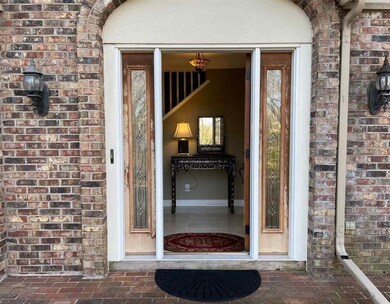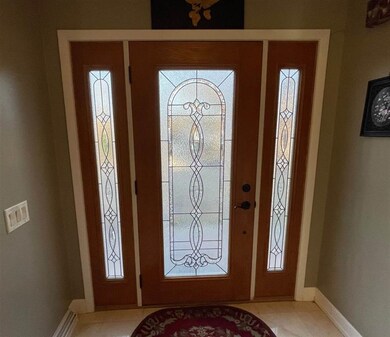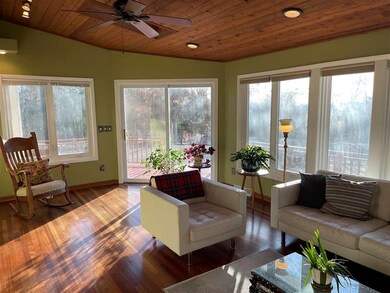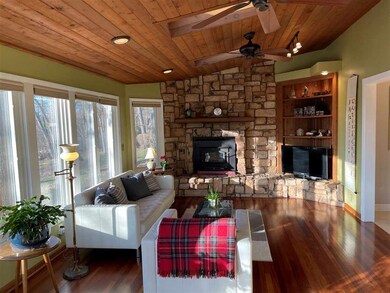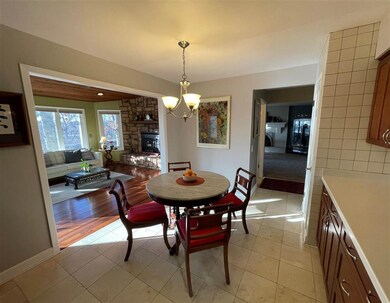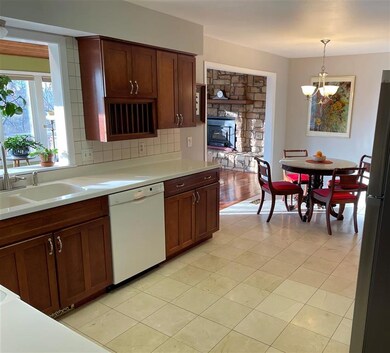
2821 Irvington Way Madison, WI 53713
Arbor Hills NeighborhoodEstimated Value: $681,000 - $716,000
Highlights
- Deck
- Property is near a park
- Wooded Lot
- West High School Rated A
- Recreation Room
- Vaulted Ceiling
About This Home
As of May 2021No Showings until 3/25. This spacious & welcoming Tudor home has 4 bedrooms, 4 baths & a main floor bonus room which could be an office or bedroom. The living room easily accommodates a grand piano. Fireplaces grace the living, family & basement rec rooms. With another bonus room in the basement - this house has SPACE for everyone. Skylights create a bright & sunny family room & kitchen. Commute is not a worry! Accessible to everything Madison has to offer, it is 15 minutes to campus, 3 minutes to beltline, or ride your bike on the Cannonball bike path. Relax in your secluded back yard of almost half an acre. Large master suite includes whirlpool tub & walk-in shower. Large closets in all bedrooms & more storage in garage and basement. Second cooktop in mud room used for canning. Verify room dimensions if important. 30 day close preferred.
Last Agent to Sell the Property
Laura Kubesheski
LBK Realty License #59339-90 Listed on: 03/19/2021
Last Buyer's Agent
Laura Kubesheski
LBK Realty License #59339-90 Listed on: 03/19/2021
Home Details
Home Type
- Single Family
Est. Annual Taxes
- $8,675
Year Built
- Built in 1976
Lot Details
- 0.46 Acre Lot
- Wooded Lot
- Property is zoned SR-C1
Home Design
- Tudor Architecture
- Brick Exterior Construction
- Poured Concrete
- Vinyl Siding
- Stone Exterior Construction
Interior Spaces
- 2-Story Property
- Wet Bar
- Vaulted Ceiling
- Skylights
- Wood Burning Fireplace
- Mud Room
- Great Room
- Den
- Recreation Room
- Wood Flooring
- Home Security System
Kitchen
- Oven or Range
- Microwave
- Dishwasher
- Disposal
Bedrooms and Bathrooms
- 4 Bedrooms
- Walk-In Closet
- Primary Bathroom is a Full Bathroom
- Hydromassage or Jetted Bathtub
- Separate Shower in Primary Bathroom
- Walk-in Shower
Laundry
- Dryer
- Washer
Finished Basement
- Walk-Out Basement
- Basement Fills Entire Space Under The House
- Basement Ceilings are 8 Feet High
- Basement Windows
Parking
- 2 Car Attached Garage
- Heated Garage
- Garage Door Opener
Accessible Home Design
- Accessible Bedroom
- Low Pile Carpeting
Outdoor Features
- Deck
Location
- Property is near a park
- Property is near a bus stop
Schools
- Leopold Elementary School
- Cherokee Heights Middle School
- West High School
Utilities
- Forced Air Cooling System
- Water Softener Leased
- Cable TV Available
Community Details
- Arbor Hills Subdivision
Ownership History
Purchase Details
Purchase Details
Home Financials for this Owner
Home Financials are based on the most recent Mortgage that was taken out on this home.Purchase Details
Home Financials for this Owner
Home Financials are based on the most recent Mortgage that was taken out on this home.Similar Homes in the area
Home Values in the Area
Average Home Value in this Area
Purchase History
| Date | Buyer | Sale Price | Title Company |
|---|---|---|---|
| Robinson Angelene Terese | -- | None Listed On Document | |
| Urdanivia Javier Miguel Gutierrez | $500,000 | Knight Barry Title | |
| Loo Leong Guan E | $315,000 | None Available |
Mortgage History
| Date | Status | Borrower | Loan Amount |
|---|---|---|---|
| Previous Owner | Urdanivia Javier Miguel Gutierrez | $100,000 | |
| Previous Owner | Loo Leong Guan E | $256,520 | |
| Previous Owner | Loo Leong Guan E | $250,000 | |
| Previous Owner | Lougee Luellen | $27,490 | |
| Previous Owner | Loo Leong Guan E | $252,000 | |
| Previous Owner | Lougee Luellen M | $240,800 | |
| Previous Owner | Lougee Luellen M | $90,000 | |
| Previous Owner | Lougee Luellen M | $46,000 | |
| Previous Owner | Lougee Luellen M | $250,000 | |
| Previous Owner | Lougee Luellen M | $306,000 | |
| Previous Owner | Lougee Luellen M | $73,519 |
Property History
| Date | Event | Price | Change | Sq Ft Price |
|---|---|---|---|---|
| 05/28/2021 05/28/21 | Sold | $500,000 | +5.3% | $132 / Sq Ft |
| 03/30/2021 03/30/21 | Pending | -- | -- | -- |
| 03/22/2021 03/22/21 | For Sale | $474,900 | -5.0% | $126 / Sq Ft |
| 03/19/2021 03/19/21 | Off Market | $500,000 | -- | -- |
Tax History Compared to Growth
Tax History
| Year | Tax Paid | Tax Assessment Tax Assessment Total Assessment is a certain percentage of the fair market value that is determined by local assessors to be the total taxable value of land and additions on the property. | Land | Improvement |
|---|---|---|---|---|
| 2024 | $22,203 | $638,400 | $144,400 | $494,000 |
| 2023 | $9,820 | $560,000 | $126,700 | $433,300 |
| 2021 | $9,309 | $451,100 | $103,800 | $347,300 |
| 2020 | $9,112 | $417,700 | $103,800 | $313,900 |
| 2019 | $8,675 | $397,800 | $98,900 | $298,900 |
| 2018 | $8,431 | $386,200 | $96,000 | $290,200 |
| 2017 | $8,125 | $357,600 | $96,000 | $261,600 |
| 2016 | $7,858 | $337,400 | $90,600 | $246,800 |
| 2015 | $7,965 | $321,300 | $86,300 | $235,000 |
| 2014 | $7,575 | $321,300 | $86,300 | $235,000 |
| 2013 | $7,080 | $315,000 | $86,300 | $228,700 |
Agents Affiliated with this Home
-

Seller's Agent in 2021
Laura Kubesheski
LBK Realty
(608) 338-3116
Map
Source: South Central Wisconsin Multiple Listing Service
MLS Number: 1904413
APN: 0609-041-1344-0
- 3318 Leopold Way Unit D
- 1404 Whispering Pines Way
- 305 Whispering Pines Way Unit 305
- 403 Whispering Pines Way Unit 403
- 601 Whispering Pines Way
- 3033 Irvington Way
- 3021 Royal Wulff Terrace Unit 3021
- 3029 Rosecommon Terrace
- 2221 Luann Ln Unit 5
- 3013 Hartwicke Dr
- 5645 Kinsale Dr
- 5694 Longford Terrace
- 3000 Edenberry St
- 5208 Inspiration Way
- 5206 Inspiration Way
- 5210 Inspiration Way
- 5218 Inspiration Way
- 5212 Inspiration Way
- 5214 Inspiration Way
- 5220 Inspiration Way
- 2821 Irvington Way
- 2817 Irvington Way
- 2901 Irvington Way
- 2813 Irvington Way
- 2905 Irvington Way
- 2822 Irvington Way
- 2902 Irvington Way
- 2814 Irvington Way
- 2906 Irvington Way
- 2909 Irvington Way
- 2809 Irvington Way
- 2805 Post Rd
- 2809 Post Rd
- 2801 Post Rd
- 2805 Irvington Way
- 2910 Irvington Way
- 2901 Post Rd
- 5 Essex Ct
- 2917 Irvington Way
- 106 Whispering Pines Way Unit 106
