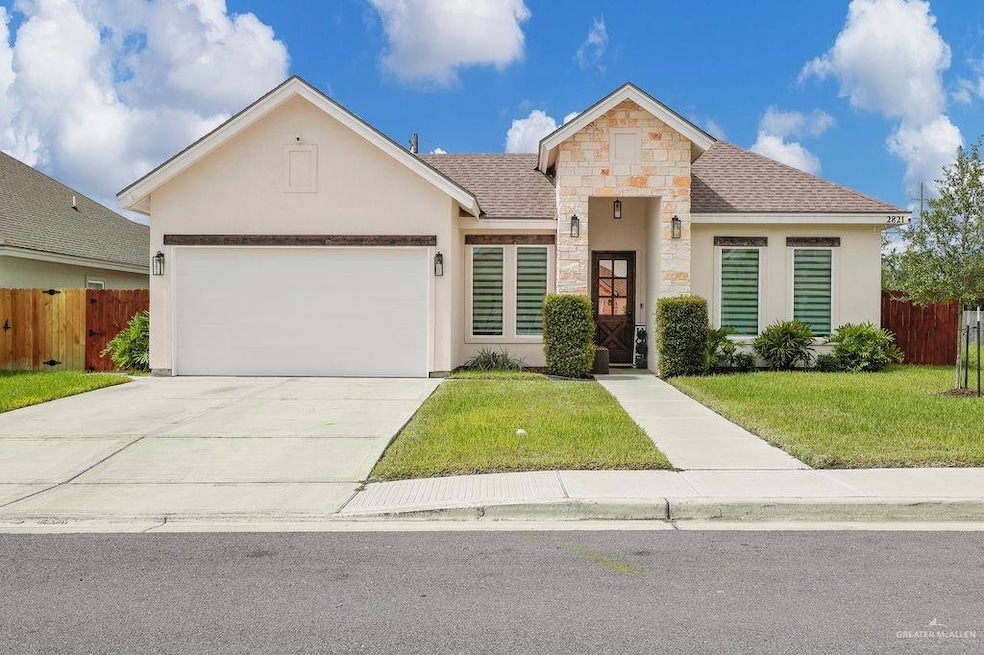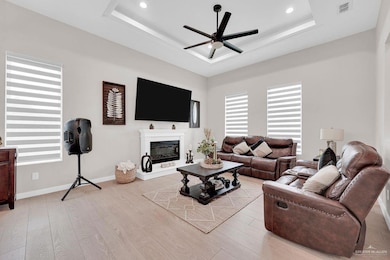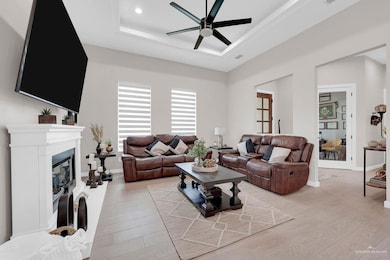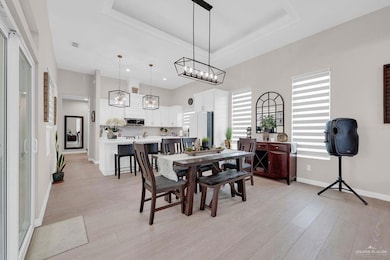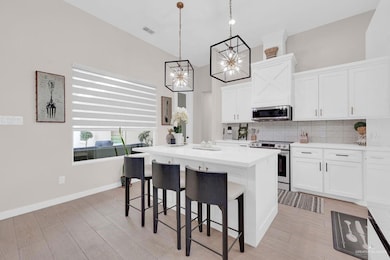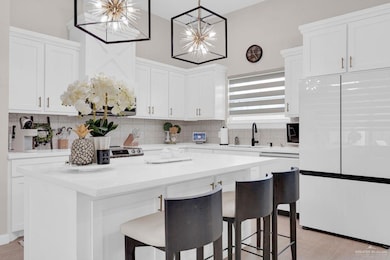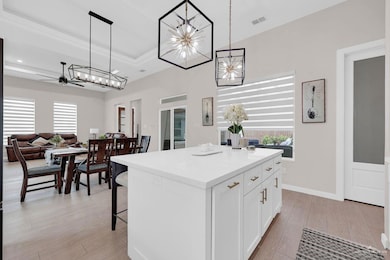
2821 Kilgore Ave McAllen, TX 78504
Estimated payment $2,013/month
Highlights
- Very Popular Property
- High Ceiling
- No HOA
- Blanca E. Sanchez Elementary School Rated A-
- Quartz Countertops
- Home Office
About This Home
Welcome to this beautifully designed 3-bedroom, 2.5-bathroom home located in the desirable Stoneridge Estates community. This open-concept home features a spacious layout with high-end finishes throughout, perfect for modern living and entertaining. Enjoy the elegance of porcelain tile flooring, quartz countertops, and a bright, airy atmosphere from the moment you walk in. The gourmet kitchen flows seamlessly into the living and dining areas, creating a perfect space for gatherings. In addition to the three generously sized bedrooms, this home includes a dedicated office—ideal for remote work or study. Located in a quiet, established neighborhood, this home combines luxury and functionality in a prime location close to schools, shopping, and dining. Don’t miss your opportunity to make this beautiful home your own!
Home Details
Home Type
- Single Family
Est. Annual Taxes
- $972
Year Built
- Built in 2022
Lot Details
- 6,588 Sq Ft Lot
- Privacy Fence
- Sprinkler System
Parking
- 2 Car Attached Garage
Home Design
- Slab Foundation
- Composition Shingle Roof
- Stucco
Interior Spaces
- 1,929 Sq Ft Home
- 1-Story Property
- Crown Molding
- High Ceiling
- Ceiling Fan
- Double Pane Windows
- Entrance Foyer
- Home Office
- Tile Flooring
Kitchen
- Microwave
- Dishwasher
- Quartz Countertops
Bedrooms and Bathrooms
- 3 Bedrooms
- Split Bedroom Floorplan
- Walk-In Closet
Laundry
- Laundry Room
- Washer and Dryer Hookup
Outdoor Features
- Covered patio or porch
Schools
- Sanchez Elementary School
- Fossum Middle School
- Mcallen High School
Utilities
- Central Heating and Cooling System
- Electric Water Heater
Community Details
- No Home Owners Association
- Stone Ridge Estates Subdivision
Listing and Financial Details
- Assessor Parcel Number S643900000003100
Map
Home Values in the Area
Average Home Value in this Area
Tax History
| Year | Tax Paid | Tax Assessment Tax Assessment Total Assessment is a certain percentage of the fair market value that is determined by local assessors to be the total taxable value of land and additions on the property. | Land | Improvement |
|---|---|---|---|---|
| 2024 | $4,092 | $244,021 | $57,650 | $186,371 |
| 2023 | $5,741 | $244,021 | $57,650 | $186,371 |
| 2022 | $188 | $39,202 | $39,202 | -- |
Property History
| Date | Event | Price | Change | Sq Ft Price |
|---|---|---|---|---|
| 07/17/2025 07/17/25 | For Sale | $348,900 | +2.6% | $181 / Sq Ft |
| 07/31/2023 07/31/23 | Sold | -- | -- | -- |
| 06/25/2023 06/25/23 | Pending | -- | -- | -- |
| 12/13/2022 12/13/22 | Price Changed | $340,000 | +900.0% | $176 / Sq Ft |
| 12/13/2022 12/13/22 | For Sale | $34,000 | -- | $18 / Sq Ft |
Mortgage History
| Date | Status | Loan Amount | Loan Type |
|---|---|---|---|
| Closed | $250,000 | Credit Line Revolving | |
| Closed | $229,000 | VA |
Similar Homes in McAllen, TX
Source: Greater McAllen Association of REALTORS®
MLS Number: 476282
APN: S6439-00-000-0031-00
- 2820 Kilgore Ave
- 2813 Kilgore Ave
- 8802 N 29th Ln
- 2800 Kilgore Ave
- 3001 Kilgore Ave
- 2913 Indian Hills Ave
- 2813 Northgate Ln
- 2708 Kilgore Ave
- 2705 Kilgore Ave
- 5601 Notre Dame Ave
- 9218 N 29th Ln
- 9212 N 30th St
- 2600 Northgate Ln
- 9205 N 31st St
- 9216 N 31st St
- 3013 Ozark Ave
- 2700 Fairmont Ave
- 13811 N 33rd Ln Unit 149
- 13811 N 33rd Ln
- 4216 Xenops Ave
- 2900 Kilgore Ave
- 2720 Indian Hills Ave
- 9115 N 28th Ln
- 3108 Kingsborough Ave
- 5605 Notre Dame Ave Unit 2
- 5705 Notre Dame Ave Unit 2
- 5705 Notre Dame Ave Unit 3
- 5705 Notre Dame Ave Unit 1
- 9205 N 30th St
- 2809 Grambling Ave
- 8816 N Ware Rd
- 2413 Northgate Ln
- 5712 Northwestern Ave Unit 3
- 2613 Fairmont Ave
- 8507 N 33rd Ln
- 8410 N 33rd Ln
- 2908 Providence Ave
- 2913 Rice Ave
- 8313 N 34th St
- 8006 N 28th Ln
