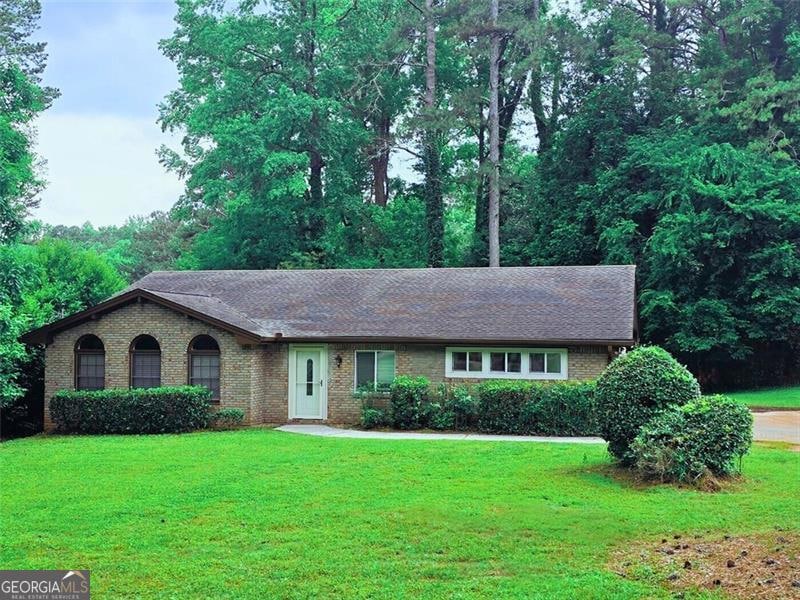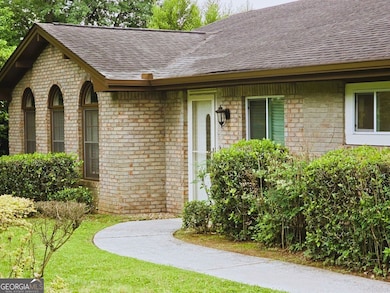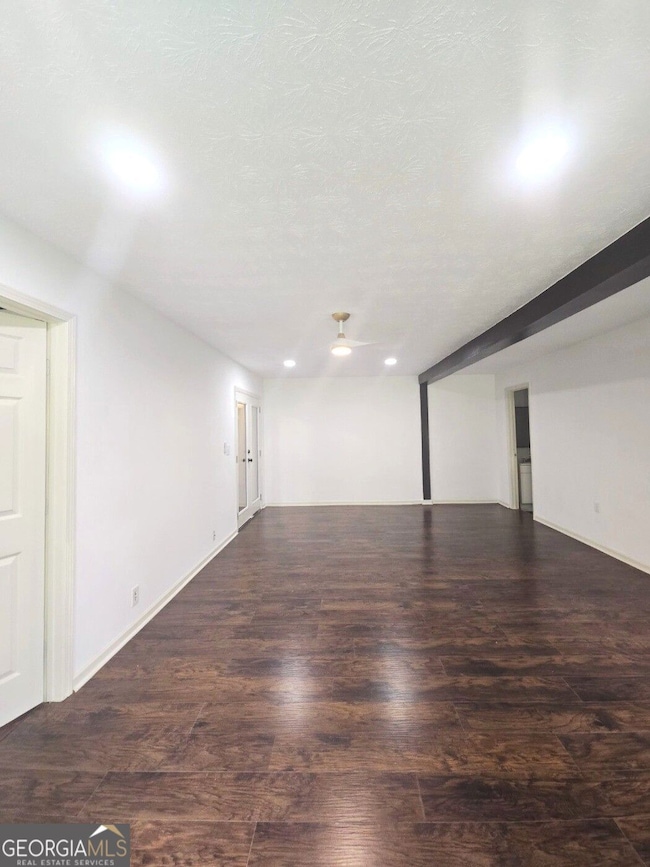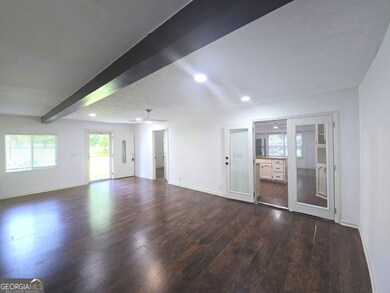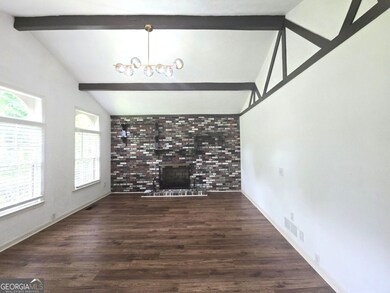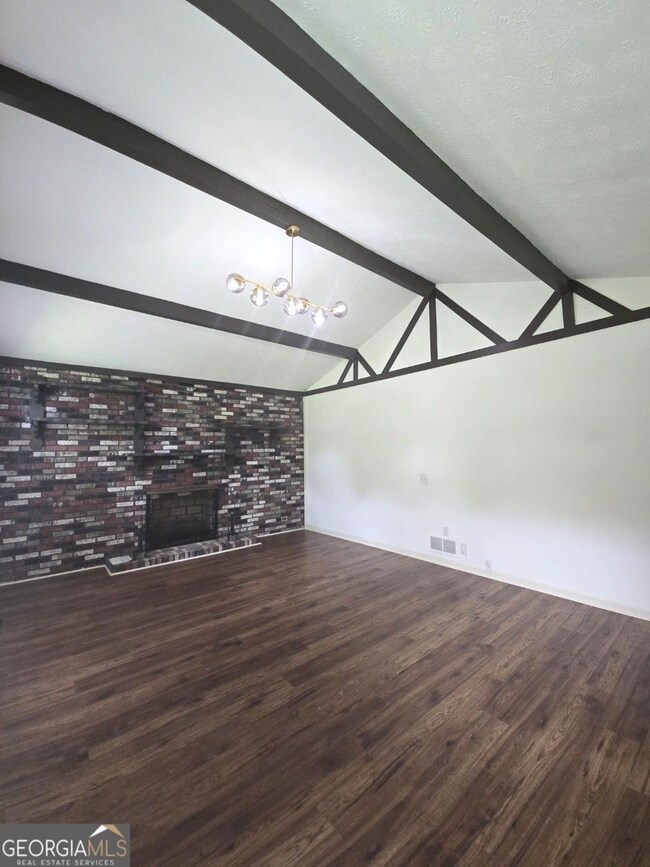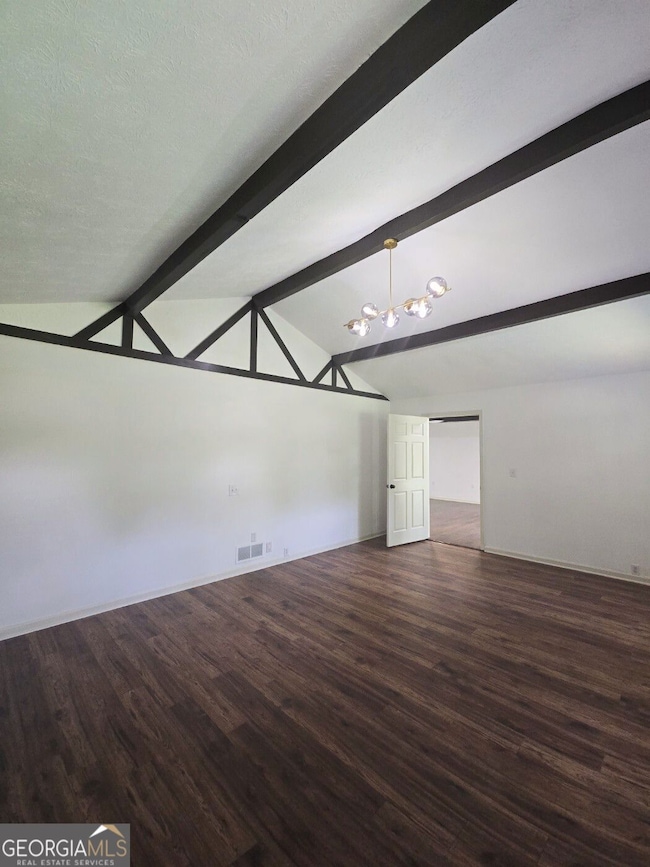2821 Meadow Lark Trail Duluth, GA 30096
Highlights
- 0.69 Acre Lot
- Private Lot
- Whirlpool Bathtub
- B.B. Harris Elementary School Rated A
- Ranch Style House
- 1 Fireplace
About This Home
Discover the address, 2821 Meadowlark Trail in the Heart of a Vibrant city of Duluth. This charming Ranch house sits on a .69 acre lot, nestled in a quite residential neighborhood, Minutes from shopping, restaurants, park and entertainments. Over 2400 square ft of living space, you will be delighted with all the charming characteristics of this home. Comfortable and inviting, 3 Bed, 2.5 Bath, Great Room with Brick accent Wall and Fireplace, Living Room, Eat-in Kitchen, and a Flex room that can be fitted to Media/Gym/Office. Certainly a home for any family to live, work and enjoy! All Wood flooring throughout, Granite countertops, remote controlled Ceiling Fans, Modern Light Fixtures and Mirrors, Jetted Tub for rejuvenation, Fresh painted Cabinets, automatic water faucet, Oversized Bedrooms and Paneled walls, wood Beams and new paints throughout are some of the features that are found and Updated in this Home. Large, levelled wooded backyard for your privacy, gardening projects, and perhaps a playground set up for your kids? Makes this home your new address, it waits for you!!
Home Details
Home Type
- Single Family
Est. Annual Taxes
- $5,451
Year Built
- Built in 1972 | Remodeled
Lot Details
- 0.69 Acre Lot
- Back Yard Fenced
- Private Lot
- Level Lot
Home Design
- Ranch Style House
- Composition Roof
- Wood Siding
- Stone Siding
- Brick Front
- Stone
Interior Spaces
- 2,405 Sq Ft Home
- Ceiling Fan
- 1 Fireplace
- Bonus Room
- Laundry in Hall
Kitchen
- Cooktop
- Microwave
- Dishwasher
Flooring
- Laminate
- Tile
- Vinyl
Bedrooms and Bathrooms
- 3 Main Level Bedrooms
- Walk-In Closet
- Double Vanity
- Whirlpool Bathtub
- Bathtub Includes Tile Surround
Parking
- 4 Parking Spaces
- Parking Accessed On Kitchen Level
- Assigned Parking
Schools
- B B Harris Elementary School
- Duluth Middle School
- Duluth High School
Utilities
- Forced Air Heating and Cooling System
- Hot Water Heating System
- Underground Utilities
- 220 Volts
- Tankless Water Heater
- Septic Tank
- Cable TV Available
Listing and Financial Details
- Security Deposit $2,350
- 12-Month Min and 24-Month Max Lease Term
- $75 Application Fee
Community Details
Overview
- No Home Owners Association
- Cardinal Lake Estates Subdivision
Amenities
- Laundry Facilities
Pet Policy
- Call for details about the types of pets allowed
Map
Source: Georgia MLS
MLS Number: 10625676
APN: 6-262-057
- 2888 Cardinal Trace
- 2829 Cardinal Trace
- 2702 Davenport Rd
- 2976 Nelson Dr
- 2644 Davenport Rd
- 2961 Creek Dr
- 3576 Randy Place
- 3102 Claiborne Dr
- 3576 Highland Pine Way
- 3158 Onamia Rd
- 3289 Davenport Park Ln
- 3412 Davenport Park Ln
- 3215 Oxwell Dr Unit 1B
- 2590 Village Place Dr
- 3190 Oxwell Dr
- 3315 Oak Hampton Way Unit 1
- 3120 Saint Andrews Cir
- 2995 Oxwell Dr Unit 1
- 2638 Village Park Bend
- 3355 Cresswell Link Way
- 2821 Meadowlark Trail NW
- 3264 Star Pine Ct
- 3604 Pineview Cir NW
- 2623 Davenham Ln Unit 2623
- 2513 Davenham Ln
- 3145 Dover Ct
- 2508 Davenham Ln
- 3202 Davenport Park Ln
- 3070 Bugle Dr
- 2500 Pleasant Hill Rd
- 3043 Majestic Park Ct
- 3727 Regency Park Dr
- 3477 N Berkeley Lake Rd NW
- 3355 Mcdaniel Rd
- 3377 Montheath Pass
- 3177 Wyesham Cir
- 2945 Dogwood Creek Pkwy
- 3490 Ennfield Ln
- 2535 Rhoanoke Dr
- 2911 Willowstone Dr
