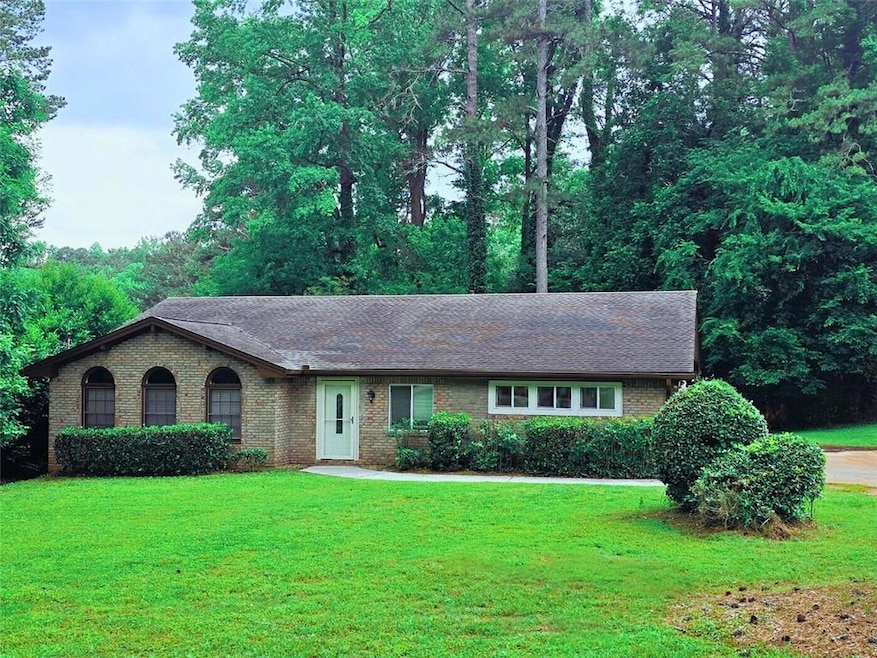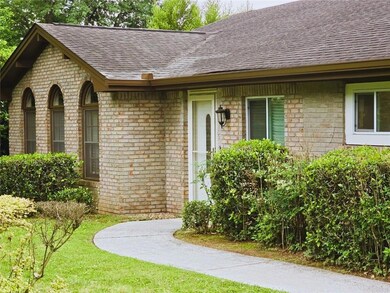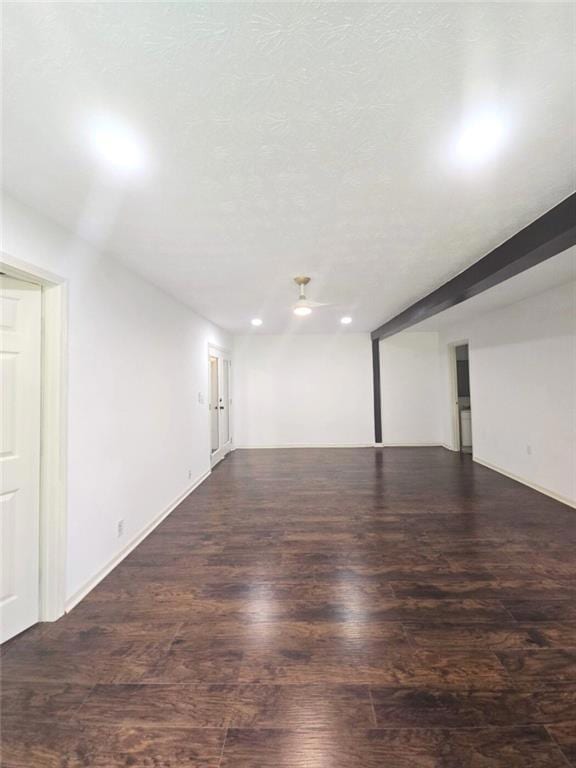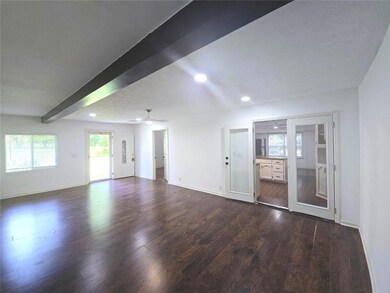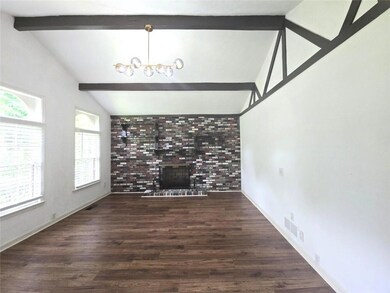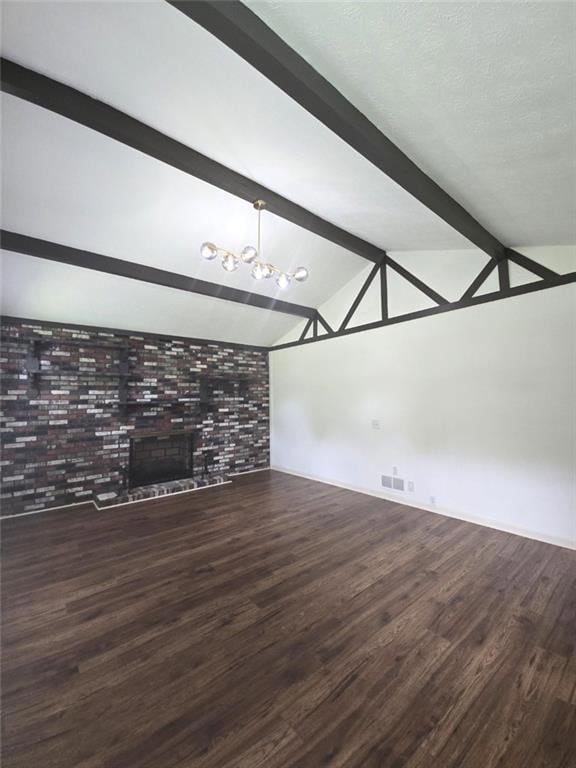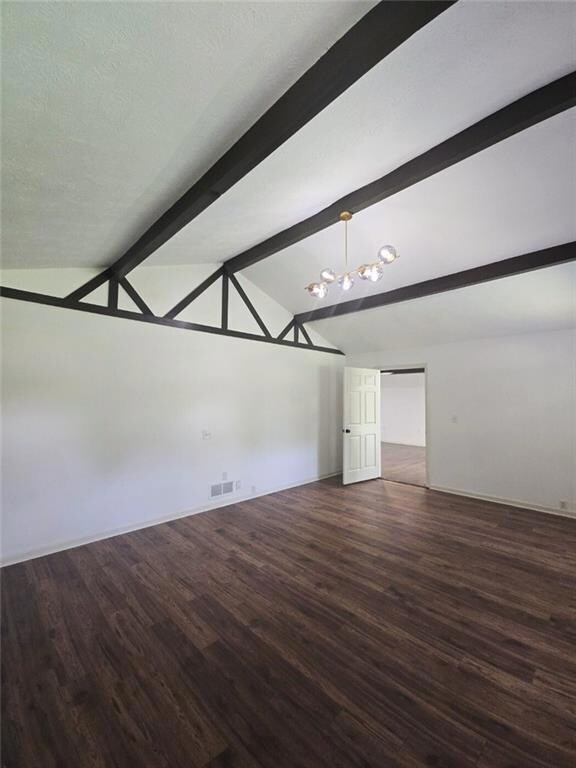Price Reduction!!
Discover the address 2821 Meadowlark Trail in the Heart of Vibrant Duluth. This charming Ranch house sits on a .69-acre lot, nestled in a quiet residential neighborhood, Minutes from shopping, restaurants, park and entertainments. Over 2400 square ft of living space, you will be delighted with all the inviting characteristics of this home.
Offering, comfortable and spacious 3 Bedrooms/2.5 Bathrooms, Great Room with Brick accent Wall and Fireplace, Living Room, Eat-in Kitchen, and Flex room that can be fitted to Media/Gym/Office. This appealing home will certainly give any family a plenty of room to live, work and enjoy!
All Wood flooring throughout, Granite countertops, remote controlled Ceiling Fans, Modern Light Fixtures and Mirrors, Jetted Tub for rejuvenation, Fresh painted Cabinets, automatic water faucet, Oversized Bedrooms with Paneled walls, wood Beams and new paints throughout are some of the features that are found and Updated in this Home.
Large, levelled wooded backyard for your privacy, gardening projects, and perhaps a playground set up for your kids? Even an expansion project sometime in your future, all are possibilities for this spacious Home Lot!
Move in Ready, Convenient location, this home waits for you!!

