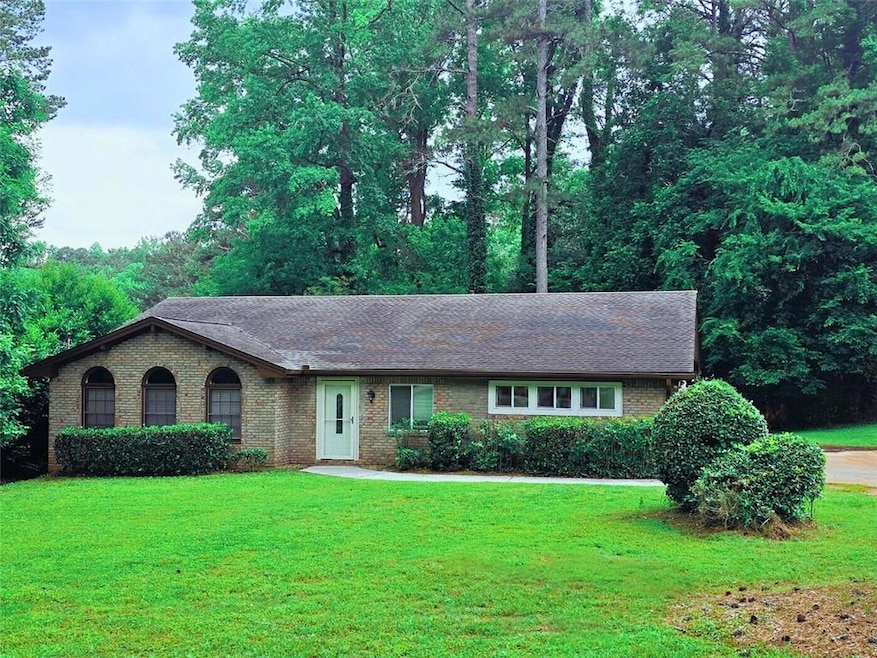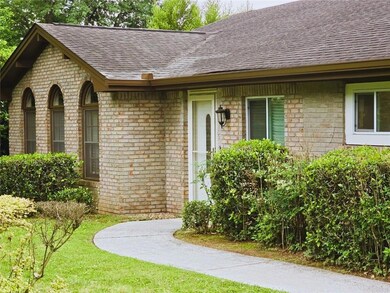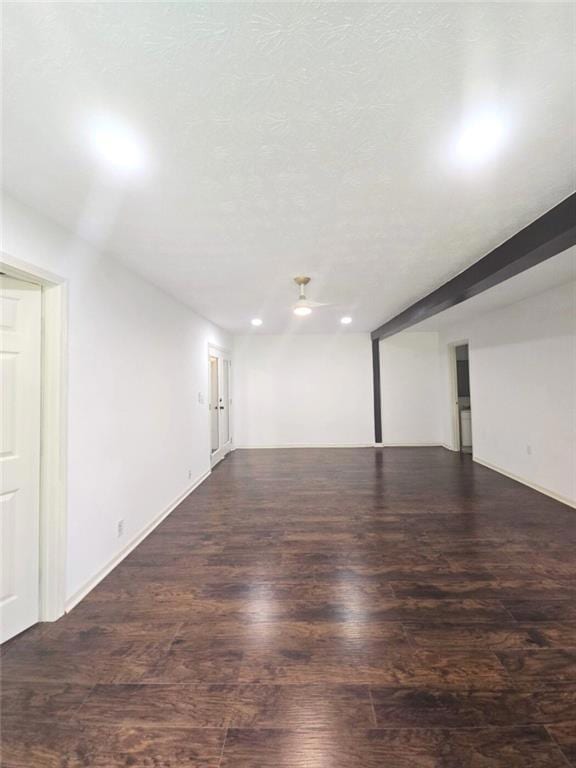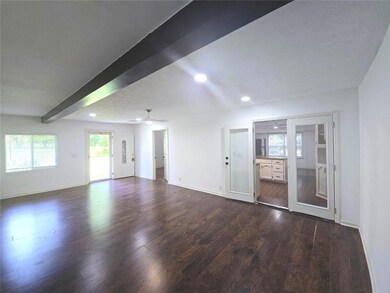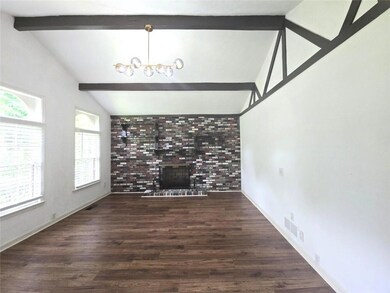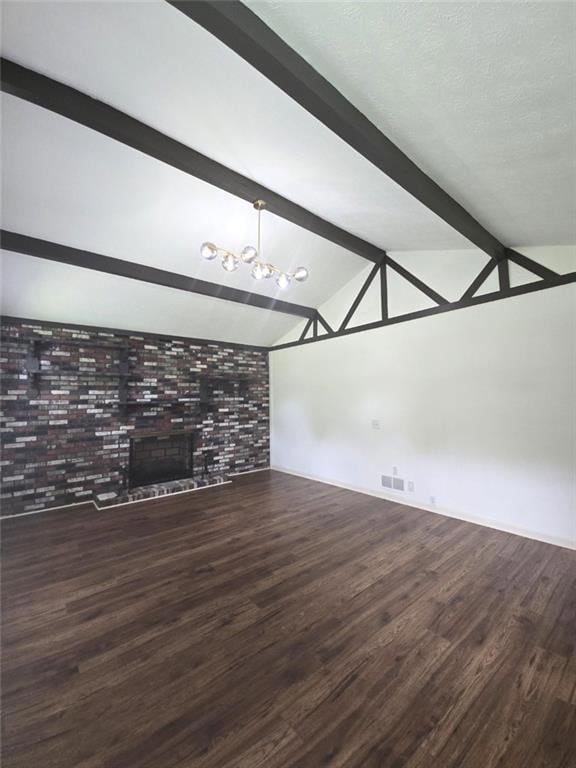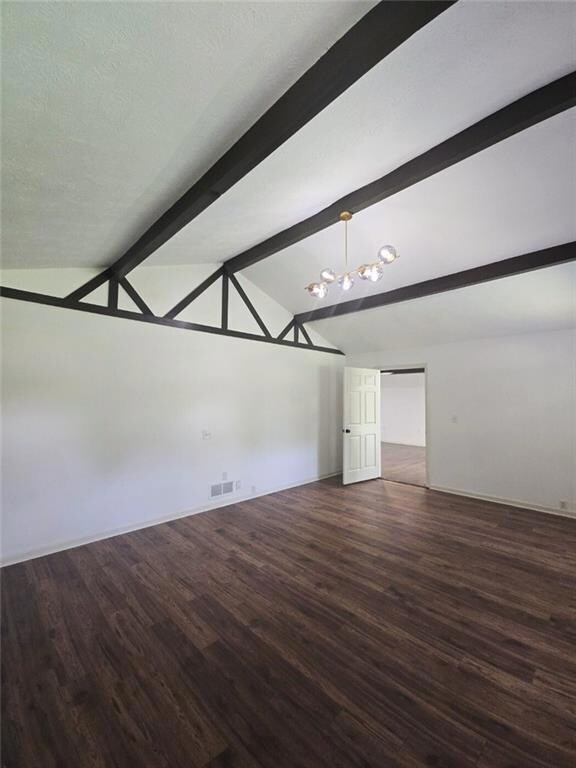2821 Meadowlark Trail NW Duluth, GA 30096
Estimated payment $2,685/month
Highlights
- Open-Concept Dining Room
- Spa
- 0.69 Acre Lot
- B.B. Harris Elementary School Rated A
- View of Trees or Woods
- Wooded Lot
About This Home
MOTIVATED SELLER!
Discover the address 2821 Meadowlark Trail in the Heart of Vibrant Duluth. This charming Ranch house sits on a .69-acre lot, nestled in a quiet residential neighborhood, Minutes from shopping, restaurants, park and entertainments. Over 2400 square ft of living space, you will be delighted with all the inviting characteristics of this home.
Offering, comfortable and spacious 3 Bedrooms/2.5 Bathrooms, Great Room with Brick accent Wall and Fireplace, Living Room, Eat-in Kitchen, and Flex room that can be fitted to Media/Gym/Office. This appealing home will certainly give any family a plenty of room to live, work and enjoy!
All Wood flooring throughout, Granite countertops, remote controlled Ceiling Fans, Modern Light Fixtures and Mirrors, Jetted Tub for rejuvenation, Fresh painted Cabinets, automatic water faucet, Oversized Bedrooms with Paneled walls, wood Beams and new paints throughout are some of the features that are found and Updated in this Home.
Large, levelled wooded backyard for your privacy, gardening projects, and perhaps a playground set up for your kids? Even an expansion project sometime in your future, all are possibilities for this spacious Home Lot!
Move in Ready, Convenient location, this home waits for you!!
Home Details
Home Type
- Single Family
Est. Annual Taxes
- $5,451
Year Built
- Built in 1972
Lot Details
- 0.69 Acre Lot
- Lot Dimensions are 231x130
- Property fronts a private road
- Private Entrance
- Landscaped
- Level Lot
- Wooded Lot
- Private Yard
- Back and Front Yard
Property Views
- Woods
- Neighborhood
Home Design
- Ranch Style House
- Brick Exterior Construction
- Brick Foundation
- Slab Foundation
- Shingle Roof
- Wood Siding
- Concrete Siding
- Concrete Perimeter Foundation
Interior Spaces
- 2,405 Sq Ft Home
- Beamed Ceilings
- Ceiling Fan
- Recessed Lighting
- Track Lighting
- Raised Hearth
- Gas Log Fireplace
- Brick Fireplace
- Insulated Windows
- Shutters
- Great Room with Fireplace
- Family Room
- Living Room
- Open-Concept Dining Room
- Laundry in Hall
Kitchen
- Eat-In Kitchen
- Electric Cooktop
- Microwave
- Dishwasher
- Kitchen Island
- Stone Countertops
- Wood Stained Kitchen Cabinets
- Disposal
Flooring
- Wood
- Tile
- Luxury Vinyl Tile
- Vinyl
Bedrooms and Bathrooms
- 3 Main Level Bedrooms
- Walk-In Closet
- Dual Vanity Sinks in Primary Bathroom
- Whirlpool Bathtub
- Bathtub and Shower Combination in Primary Bathroom
Home Security
- Security Lights
- Fire and Smoke Detector
Parking
- 6 Parking Spaces
- Parking Pad
- Driveway
- Assigned Parking
Outdoor Features
- Spa
- Patio
- Exterior Lighting
Schools
- Harris Elementary School
- Duluth Middle School
- Duluth High School
Utilities
- Forced Air Heating and Cooling System
- Underground Utilities
- 220 Volts
- 110 Volts
- Tankless Water Heater
Community Details
- Cardinal Lake Estates Subdivision
- Laundry Facilities
Listing and Financial Details
- Home warranty included in the sale of the property
- Tax Lot .69
Map
Home Values in the Area
Average Home Value in this Area
Tax History
| Year | Tax Paid | Tax Assessment Tax Assessment Total Assessment is a certain percentage of the fair market value that is determined by local assessors to be the total taxable value of land and additions on the property. | Land | Improvement |
|---|---|---|---|---|
| 2024 | $5,451 | $141,560 | $29,200 | $112,360 |
| 2023 | $5,451 | $139,720 | $26,000 | $113,720 |
| 2022 | $5,124 | $133,320 | $26,000 | $107,320 |
| 2021 | $3,702 | $91,880 | $18,400 | $73,480 |
| 2020 | $3,722 | $91,880 | $18,400 | $73,480 |
| 2019 | $3,588 | $91,880 | $18,400 | $73,480 |
| 2018 | $3,200 | $80,760 | $18,400 | $62,360 |
| 2016 | $787 | $59,720 | $16,000 | $43,720 |
| 2015 | $798 | $55,280 | $16,000 | $39,280 |
| 2014 | $803 | $55,680 | $16,000 | $39,680 |
Property History
| Date | Event | Price | List to Sale | Price per Sq Ft |
|---|---|---|---|---|
| 09/19/2025 09/19/25 | Price Changed | $419,000 | -2.3% | $174 / Sq Ft |
| 07/21/2025 07/21/25 | Price Changed | $429,000 | -2.3% | $178 / Sq Ft |
| 05/29/2025 05/29/25 | For Sale | $439,000 | -- | $183 / Sq Ft |
Purchase History
| Date | Type | Sale Price | Title Company |
|---|---|---|---|
| Warranty Deed | $350,000 | -- | |
| Warranty Deed | $179,000 | -- | |
| Warranty Deed | -- | -- |
Mortgage History
| Date | Status | Loan Amount | Loan Type |
|---|---|---|---|
| Previous Owner | $161,100 | No Value Available | |
| Previous Owner | $89,119 | No Value Available |
Source: First Multiple Listing Service (FMLS)
MLS Number: 7587911
APN: 6-262-057
- 2888 Cardinal Trace
- 2829 Cardinal Trace
- 2695 Davenport Rd
- 3193 Meadow Lark Dr
- 2976 Nelson Dr
- 2961 Creek Dr
- 3576 Randy Place
- 2895 London Ln NW
- 3005 Hidden Lake Dr Unit 1
- 3102 Claiborne Dr
- 2619 Tina Ct
- 3158 Onamia Rd
- 3289 Davenport Park Ln
- 3262 Davenport Park Ln Unit 2
- 3070 Bugle Dr
- 2531 High Brow St Unit 41
- 3190 Oxwell Dr
- 3315 Oak Hampton Way Unit 1
- 2918 Mockingbird Cir
- 2966 Cardinal Lake Cir
- 2965 Red Pine Ct NW
- 2645 Davenport Rd
- 2645 Davenport Rd NW
- 3604 Pineview Cir NW
- 2588 Davenham Ln
- 2623 Davenham Ln Unit 2623
- 3145 Dover Ct
- 2508 Davenham Ln
- 3202 Davenport Park Ln
- 2531 High Brow St
- 2401 Oxwell Way
- 3219 Roundfield Cir
- 2500 Pleasant Hill Rd
- 3043 Majestic Park Ct
- 3477 N Berkeley Lake Rd NW
- 3355 Mcdaniel Rd
- 2915 Dogwood Creek Pkwy NW
- 3177 Wyesham Cir
