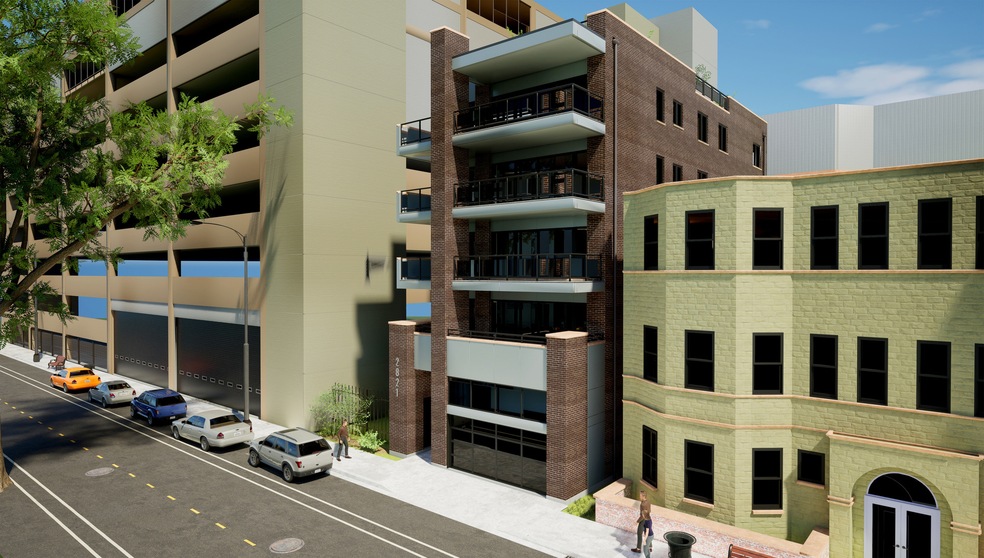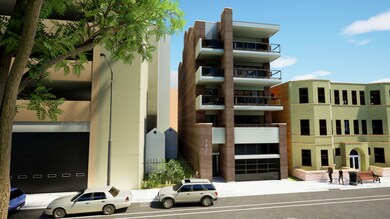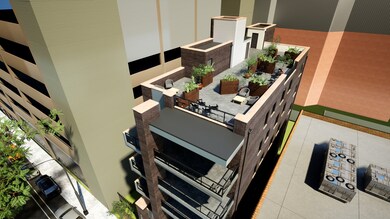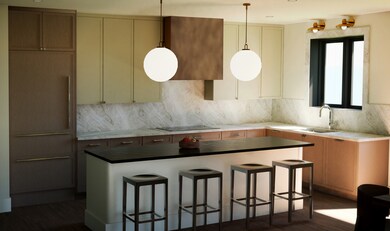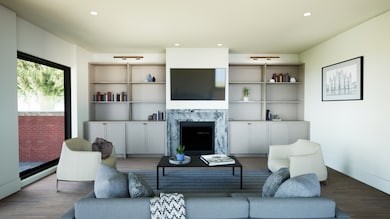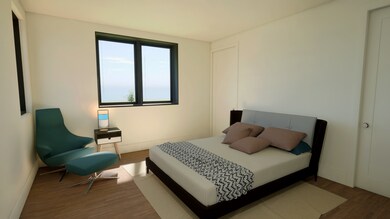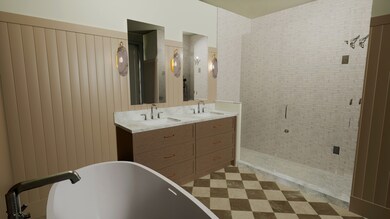2821 N Orchard St Unit 3 Chicago, IL 60657
Lakeview East NeighborhoodEstimated payment $11,040/month
Highlights
- New Construction
- Deck
- Living Room
- Alcott Elementary School Rated A-
- Balcony
- Laundry Room
About This Home
Coming Spring 2026 - The Condo That Redefines "Wow"! Welcome to your future lifestyle upgrade-a sleek, serene and sophisticated 3-bedroom, 2-bath luxury condo that's as smart as it is stunning. Currently under construction and slated for a grand debut in Spring 2026, this masterpiece isn't just a home-it's a statement. Spin into Style: Yes, your indoor garage parking comes with a built-in turntable-because backing out is so last decade. Live Lavishly: With three spacious bedrooms, two spa-inspired bathrooms, and an open concept that whispers elegance and screams natural light, this condo blends cutting-edge design with cozy livability. You still have time to pick your own finishes! Reach out today to meet with builder.
Listing Agent
@properties Christie's International Real Estate License #475192201 Listed on: 05/24/2025

Property Details
Home Type
- Condominium
Est. Annual Taxes
- $10,000
Year Built
- Built in 2025 | New Construction
HOA Fees
- $300 Monthly HOA Fees
Parking
- 1 Car Garage
- Parking Included in Price
Home Design
- Entry on the 3rd floor
- Brick Exterior Construction
- Rubber Roof
- Concrete Perimeter Foundation
Interior Spaces
- 2,405 Sq Ft Home
- Family Room with Fireplace
- Living Room
- Dining Room
- Laundry Room
Bedrooms and Bathrooms
- 3 Bedrooms
- 3 Potential Bedrooms
Outdoor Features
- Balcony
- Deck
Utilities
- Central Air
- Heating System Uses Natural Gas
- Lake Michigan Water
Community Details
Overview
- Association fees include parking, insurance, snow removal
- 5 Units
- 5-Story Property
Amenities
- Common Area
Pet Policy
- Dogs and Cats Allowed
Map
Home Values in the Area
Average Home Value in this Area
Tax History
| Year | Tax Paid | Tax Assessment Tax Assessment Total Assessment is a certain percentage of the fair market value that is determined by local assessors to be the total taxable value of land and additions on the property. | Land | Improvement |
|---|---|---|---|---|
| 2024 | $22,080 | $64,589 | $64,589 | -- |
| 2023 | $21,503 | $107,963 | $64,960 | $43,003 |
| 2022 | $21,503 | $107,963 | $64,960 | $43,003 |
| 2021 | $21,041 | $107,963 | $64,960 | $43,003 |
| 2020 | $15,928 | $74,603 | $25,241 | $49,362 |
| 2019 | $15,965 | $82,893 | $25,241 | $57,652 |
| 2018 | $15,696 | $82,893 | $25,241 | $57,652 |
| 2017 | $11,243 | $55,603 | $22,272 | $33,331 |
| 2016 | $10,636 | $55,603 | $22,272 | $33,331 |
| 2015 | $9,708 | $55,603 | $22,272 | $33,331 |
| 2014 | $8,629 | $49,074 | $18,560 | $30,514 |
| 2013 | $8,447 | $49,074 | $18,560 | $30,514 |
Property History
| Date | Event | Price | List to Sale | Price per Sq Ft |
|---|---|---|---|---|
| 05/24/2025 05/24/25 | For Sale | $1,889,000 | -- | $785 / Sq Ft |
Purchase History
| Date | Type | Sale Price | Title Company |
|---|---|---|---|
| Trustee Deed | $99,500 | -- | |
| Trustee Deed | -- | -- | |
| Trustee Deed | -- | -- |
Mortgage History
| Date | Status | Loan Amount | Loan Type |
|---|---|---|---|
| Closed | $79,600 | Commercial | |
| Previous Owner | $500,000 | Commercial |
Source: Midwest Real Estate Data (MRED)
MLS Number: 12374565
APN: 14-28-119-026-0000
- 2817 N Orchard St Unit P9
- 2821 N Orchard St Unit 1
- 2821 N Orchard St Unit 4
- 2821 N Orchard St Unit 2
- 2821 N Orchard St Unit 5
- 2828 N Burling St Unit 208
- 2825 N Halsted St Unit 3E
- 2680 N Orchard St Unit 2
- 823 W Diversey Pkwy Unit 2
- 2905 N Halsted St Unit 201
- 820 W Wolfram St Unit F
- 820 W Wolfram St
- 2719 N Dayton St
- 2661 N Dayton St
- 623 W Drummond Place Unit 6
- 550 W Surf St Unit 115
- 550 W Surf St Unit 316
- 2754 N Hampden Ct Unit 1407
- 2773 N Hampden Ct Unit PH03
- 734 W Wrightwood Ave Unit B
- 2851 N Orchard St Unit 36
- 712 W Diversey Pkwy
- 2850 N Clark St
- 2825 N Burling St Unit 2
- 2827 N Burling St Unit 106
- 2827 N Burling St Unit 202
- 2827 N Burling St Unit 309
- 2844 N Orchard St Unit 3
- 2842 N Orchard St
- 2844 N Orchard St
- 2844 N Orchard St Unit A09C
- 2842 N Orchard St
- 2844 N Orchard St Unit 36
- 2842 N Orchard St
- 2842 N Orchard St
- 2842 N Orchard St
- 2842 N Orchard St
- 2842 N Orchard St
- 2842 N Orchard St
- 2840 N Orchard St Unit 2846-49
