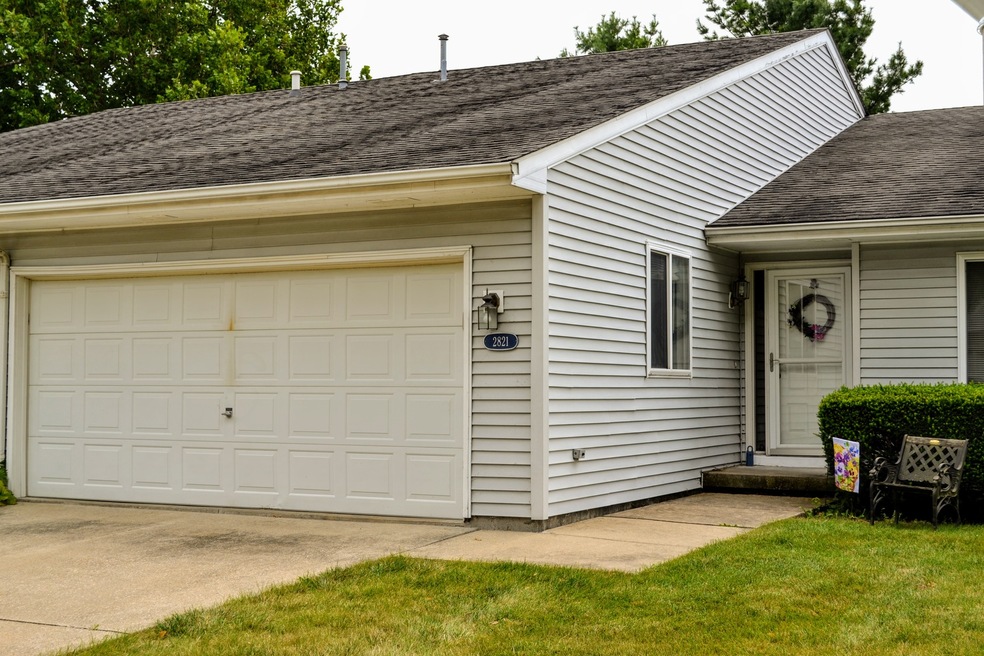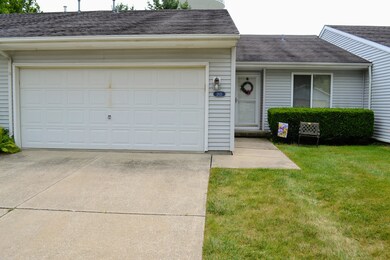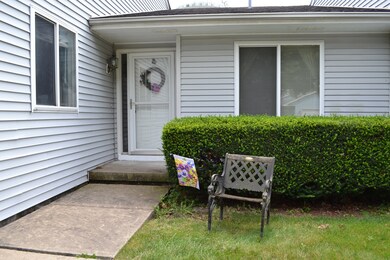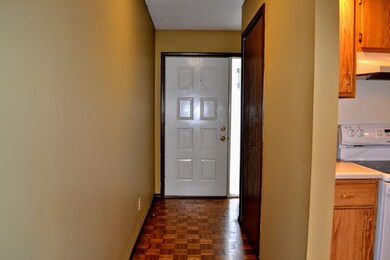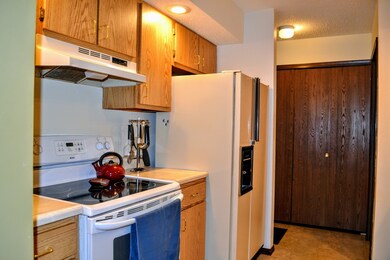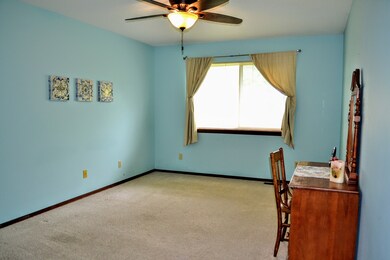
2821 Natalie Dr Unit 2821 Champaign, IL 61822
Parkland Ridge NeighborhoodHighlights
- Waterfront
- Deck
- Wood Flooring
- Centennial High School Rated A-
- Vaulted Ceiling
- Porch
About This Home
As of September 2021Easy Living. Spacious 3 Bedroom condo with split floor plan. Master suite is separated from bedroom #2 and #3. Living area is quite large and has vaulted ceilings. Rear of condo has a nice covered wooden deck. Views of the lake. Kitchen has ample cabinet space and there is a breakfast bar. Master Suite is large enough for a king bed plus furniture. There is a large walk in closet in master with a private full bathroom. Garage is spacious and large enough for 2 vehicles. Very close to Parkland College and easy interstate access. Within the last 3 years, this condo is home to a new furnace, a/c unit, hot water heater, and a new roof being completed the summer of 2022.
Last Agent to Sell the Property
AroundCU Real Estate Company License #475123894 Listed on: 08/09/2021
Property Details
Home Type
- Condominium
Est. Annual Taxes
- $2,335
Year Built
- Built in 1990
Lot Details
- Waterfront
HOA Fees
- $137 Monthly HOA Fees
Parking
- 2 Car Attached Garage
- Garage Transmitter
- Garage Door Opener
- Driveway
- Parking Included in Price
Home Design
- Block Foundation
- Asphalt Roof
- Vinyl Siding
Interior Spaces
- 1,420 Sq Ft Home
- 1-Story Property
- Vaulted Ceiling
- Gas Log Fireplace
- Living Room with Fireplace
- Combination Dining and Living Room
- Wood Flooring
- Water Views
Kitchen
- <<microwave>>
- Dishwasher
- Disposal
Bedrooms and Bathrooms
- 3 Bedrooms
- 3 Potential Bedrooms
- 2 Full Bathrooms
- Soaking Tub
Laundry
- Laundry on main level
- Dryer
- Washer
Outdoor Features
- Deck
- Porch
Schools
- Champaign Elementary School
- Champaign/Middle Call Unit 4 351
- Central High School
Utilities
- Central Air
- Heating System Uses Natural Gas
- 100 Amp Service
Listing and Financial Details
- Homeowner Tax Exemptions
Community Details
Overview
- Association fees include insurance, exterior maintenance, lawn care, snow removal
- 4 Units
Amenities
- Common Area
Pet Policy
- Dogs and Cats Allowed
Ownership History
Purchase Details
Home Financials for this Owner
Home Financials are based on the most recent Mortgage that was taken out on this home.Purchase Details
Home Financials for this Owner
Home Financials are based on the most recent Mortgage that was taken out on this home.Purchase Details
Home Financials for this Owner
Home Financials are based on the most recent Mortgage that was taken out on this home.Purchase Details
Purchase Details
Similar Homes in Champaign, IL
Home Values in the Area
Average Home Value in this Area
Purchase History
| Date | Type | Sale Price | Title Company |
|---|---|---|---|
| Warranty Deed | $138,000 | Act | |
| Warranty Deed | $114,000 | Attorney | |
| Warranty Deed | $114,000 | None Available | |
| Deed | $96,000 | None Available | |
| Interfamily Deed Transfer | -- | -- |
Mortgage History
| Date | Status | Loan Amount | Loan Type |
|---|---|---|---|
| Open | $110,400 | New Conventional | |
| Previous Owner | $108,300 | New Conventional | |
| Previous Owner | $40,000 | Credit Line Revolving | |
| Previous Owner | $55,600 | Unknown |
Property History
| Date | Event | Price | Change | Sq Ft Price |
|---|---|---|---|---|
| 09/17/2021 09/17/21 | Sold | $138,000 | +2.3% | $97 / Sq Ft |
| 08/12/2021 08/12/21 | Pending | -- | -- | -- |
| 08/09/2021 08/09/21 | For Sale | $134,900 | +18.3% | $95 / Sq Ft |
| 12/12/2016 12/12/16 | Sold | $114,000 | -0.8% | $80 / Sq Ft |
| 11/29/2016 11/29/16 | Pending | -- | -- | -- |
| 08/22/2016 08/22/16 | For Sale | $114,900 | -- | $81 / Sq Ft |
Tax History Compared to Growth
Tax History
| Year | Tax Paid | Tax Assessment Tax Assessment Total Assessment is a certain percentage of the fair market value that is determined by local assessors to be the total taxable value of land and additions on the property. | Land | Improvement |
|---|---|---|---|---|
| 2024 | $2,644 | $38,780 | $8,320 | $30,460 |
| 2023 | $2,644 | $35,320 | $7,580 | $27,740 |
| 2022 | $2,444 | $32,580 | $6,990 | $25,590 |
| 2021 | $2,375 | $31,940 | $6,850 | $25,090 |
| 2020 | $2,335 | $31,470 | $6,750 | $24,720 |
| 2019 | $2,249 | $30,820 | $6,610 | $24,210 |
| 2018 | $2,190 | $30,340 | $6,510 | $23,830 |
| 2017 | $2,326 | $31,740 | $6,810 | $24,930 |
| 2016 | $2,075 | $31,090 | $6,670 | $24,420 |
| 2015 | $2,082 | $30,540 | $6,550 | $23,990 |
| 2014 | $2,064 | $30,540 | $6,550 | $23,990 |
| 2013 | $2,046 | $30,540 | $6,550 | $23,990 |
Agents Affiliated with this Home
-
Ronald Fields

Seller's Agent in 2021
Ronald Fields
AroundCU Real Estate Company
(217) 621-6966
2 in this area
122 Total Sales
-
Nate Evans

Buyer's Agent in 2021
Nate Evans
eXp Realty-Mahomet
(217) 493-9297
21 in this area
1,765 Total Sales
-
Ryan Elwell

Seller's Agent in 2016
Ryan Elwell
The Real Estate Group,Inc
(217) 787-7000
81 Total Sales
-
Tim Hoss

Buyer's Agent in 2016
Tim Hoss
RE/MAX
(217) 369-1670
1 in this area
73 Total Sales
Map
Source: Midwest Real Estate Data (MRED)
MLS Number: 11175865
APN: 41-20-10-154-038
- 2604 Rachel Rd
- 803 Irvine Rd Unit 803
- 2705 Heritage Dr
- 2553 Clayton Blvd Unit 2553
- 1166 Pomona Dr
- 1109 Pomona Dr
- 3112 Valerie Dr
- 610 English Creek Ct Unit B
- 748 Sedgegrass Dr
- 754 Sedgegrass Dr
- 800 Sedgegrass Dr
- 3214 York Dr
- 2404 1/2 W John St
- 4916 W Springfield Ave
- 3303 Kimberly Dr
- 733 Sedgegrass Dr
- 701 Kenwood Rd Unit A
- 1713 Glenn Park Dr
- 3901 Tallgrass Dr
- 3911 Tallgrass Dr
