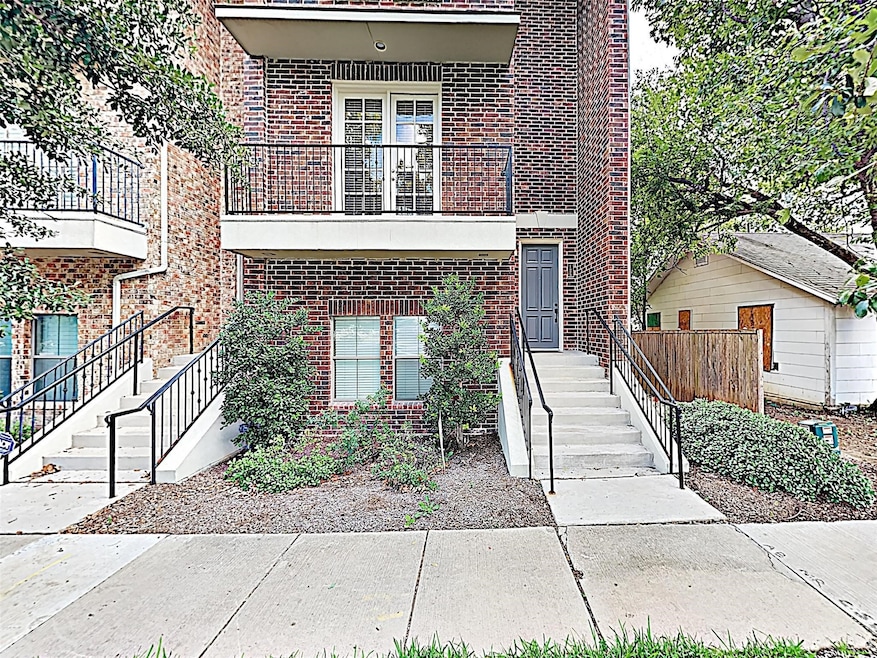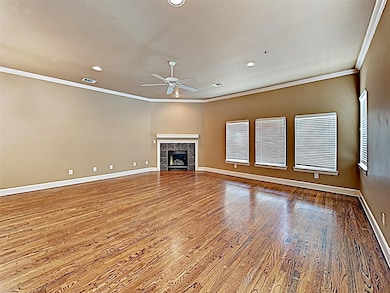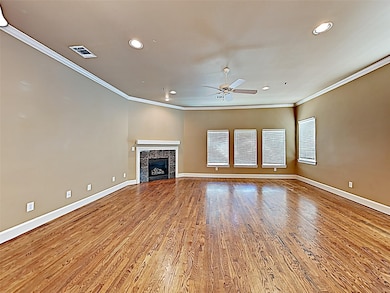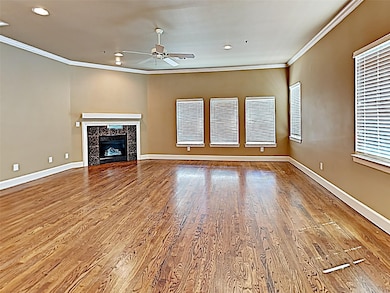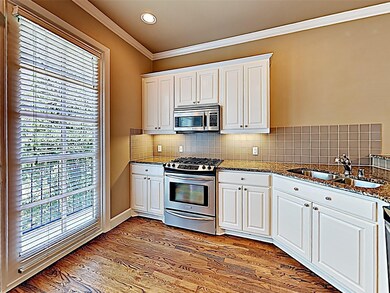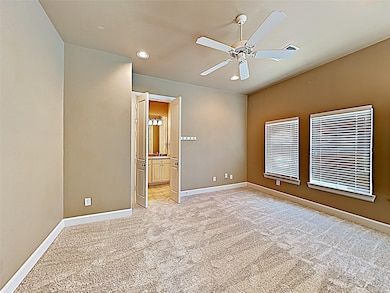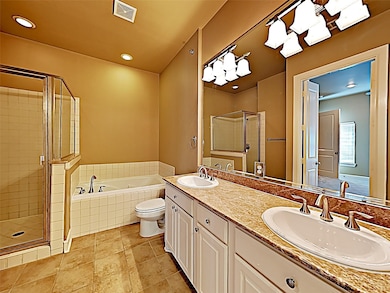2821 Parmer Ave Unit 125 Fort Worth, TX 76109
Westcliff NeighborhoodHighlights
- Open Floorplan
- Granite Countertops
- Balcony
- Traditional Architecture
- Covered Patio or Porch
- 2 Car Attached Garage
About This Home
AVAILABLE NOW FOR A SHORT-TERM LEASE THROUGH APRIL 30, 2026 Experience exceptional living in this corner-unit townhome featuring 3 bedrooms and 3.5 baths, ideally located just steps from the Neeley School of Business at TCU. Designed for comfort and style, the open-concept floor plan showcases hardwood floors throughout the main living areas, granite countertops, and stainless steel appliances. The spacious living room centers around a cozy gas fireplace, with Bedroom 1 on the lower level and Bedrooms 2 and 3 on the third floor. Enjoy a highly walkable location near the College of Science and Engineering, Van Cliburn Concert Hall, Burnett Library, School of Art, and many other campus landmarks. Each bedroom offers its own private bath and walk-in closet, providing both comfort and convenience for every resident. The attached rear-entry two-car garage ensures easy parking and additional storage space. Trash, washer, dryer, refrigerator, and HOA fees are all included for added value. Set in one of Fort Worth’s most desirable neighborhoods, this home is perfect for students, faculty, or professionals seeking to live close to the heart of TCU with quick access to nearby dining, shopping, and campus amenities.
Listing Agent
Compass RE Texas, LLC Brokerage Phone: 817-366-9111 License #0554662 Listed on: 06/23/2025

Condo Details
Home Type
- Condominium
Est. Annual Taxes
- $8,527
Year Built
- Built in 2008
Parking
- 2 Car Attached Garage
- Rear-Facing Garage
- Garage Door Opener
- Driveway
- Assigned Parking
Home Design
- Traditional Architecture
- Brick Exterior Construction
- Slab Foundation
- Composition Roof
Interior Spaces
- 1,898 Sq Ft Home
- 3-Story Property
- Open Floorplan
- Ceiling Fan
- Decorative Lighting
- Gas Fireplace
- Window Treatments
Kitchen
- Eat-In Kitchen
- Granite Countertops
Flooring
- Carpet
- Ceramic Tile
Bedrooms and Bathrooms
- 3 Bedrooms
- Walk-In Closet
Home Security
Outdoor Features
- Balcony
- Covered Patio or Porch
- Exterior Lighting
Schools
- Clayton Li Elementary School
- Paschal High School
Utilities
- Central Heating and Cooling System
- Heating System Uses Natural Gas
- High Speed Internet
- Cable TV Available
Listing and Financial Details
- Residential Lease
- Property Available on 8/1/25
- Tenant pays for all utilities
- Negotiable Lease Term
- Assessor Parcel Number 41472896
Community Details
Pet Policy
- Limit on the number of pets
- Pet Size Limit
- Pet Deposit $350
- Breed Restrictions
Additional Features
- Canteyplace Condo Subdivision
- Fire and Smoke Detector
Map
Source: North Texas Real Estate Information Systems (NTREIS)
MLS Number: 20976120
APN: 41472896
- 2800 Sandage Ave Unit 105
- 2800 Sandage Ave Unit 207
- 2720 Sandage Ave
- 2701 S University Dr
- 2560 Cockrell Ave
- 2537 Lubbock Ave
- 2643 Mccart Ave
- 2633 Mccart Ave
- 2549 Rogers Ave
- 2560 Rogers Ave
- 2624 Frazier Ave
- 2424 Medford Ct W
- 3116 Wabash Ave
- 3212 Greene Ave
- 3208 Cockrell Ave
- 2825 Townsend Dr
- 3221 Greene Ave
- 2837 Townsend Dr
- 3232 Merida Ave
- 2724 Gordon Ave
- 2800 Sandage Ave Unit 301
- 2800 Sandage Ave Unit 206
- 2800 Sandage Ave Unit 203
- 2800 Sandage Ave Unit 303
- 2711 Greene Ave
- 2732 Mccart Ave Unit 2734
- 2714 Mccart Ave Unit 2712
- 2714 Mccart Ave
- 2708 Mccart Ave
- 2708 Mccart Ave Unit 2710
- 2724 Forest Park Blvd
- 2707 Mccart Ave Unit 209
- 2705 Mccart Ave Unit 205
- 2701 Mccart Ave Unit 101
- 2633 Mccart Ave
- 2300 W Lowden St
- 2716 Wayside Ave
- 2805 Wayside Ave
- 2539 Mccart Ave
- 2537 Mccart Ave Unit 2539
