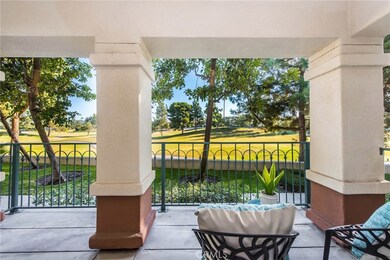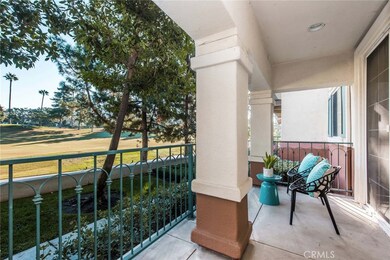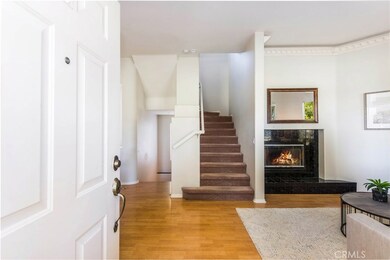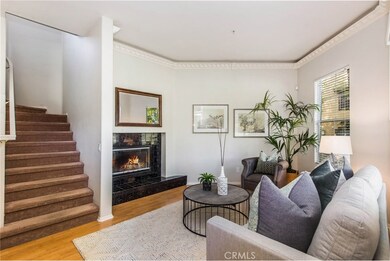
2821 Player Ln Tustin, CA 92782
Tustin Ranch NeighborhoodHighlights
- On Golf Course
- In Ground Pool
- Panoramic View
- Tustin Ranch Elementary School Rated A-
- Primary Bedroom Suite
- Open Floorplan
About This Home
As of December 2019Welcome to breathtaking views with pristine grounds and landscape of 2821 Player Lane, situated overlooking The Tustin Ranch Golf Course. This mediterranean style tri-level townhome offers 3 bedrooms, 2.5 bath with a bonus room that can be used as a 4th bedroom at 1,848 square feet. Soaring ceilings with tons of natural light for an open feel throughout. Dining room and private patio open to golf course views creating a wonderful ambience for relaxing and entertaining. Recently remodeled pool and spa are just steps away. Walking distance to Tustin Sports Park. Award winning school district: Tustin Ranch Elementary, Pioneer Middle School and Beckman High. Conveniently located near shopping/dinning at Tustin-Irvine Marketplace.
Townhouse Details
Home Type
- Townhome
Est. Annual Taxes
- $7,796
Year Built
- Built in 1998
Lot Details
- On Golf Course
- Two or More Common Walls
HOA Fees
- $345 Monthly HOA Fees
Parking
- 2 Car Direct Access Garage
- Parking Available
- Two Garage Doors
- Garage Door Opener
Property Views
- Panoramic
- Golf Course
Home Design
- Turnkey
- Slab Foundation
- Spanish Tile Roof
Interior Spaces
- 1,848 Sq Ft Home
- 3-Story Property
- Open Floorplan
- Dual Staircase
- Crown Molding
- High Ceiling
- Recessed Lighting
- Raised Hearth
- See Through Fireplace
- Gas Fireplace
- Double Pane Windows
- Blinds
- Window Screens
- Panel Doors
- Family Room Off Kitchen
- Living Room with Fireplace
- Formal Dining Room
- Bonus Room
- Alarm System
Kitchen
- Galley Kitchen
- Open to Family Room
- Double Self-Cleaning Convection Oven
- Electric Oven
- Six Burner Stove
- Gas Cooktop
- Free-Standing Range
- Microwave
- Dishwasher
- Tile Countertops
- Disposal
Flooring
- Carpet
- Laminate
- Tile
Bedrooms and Bathrooms
- 3 Bedrooms
- All Upper Level Bedrooms
- Primary Bedroom Suite
- Walk-In Closet
- Tile Bathroom Countertop
- Makeup or Vanity Space
- Dual Sinks
- Dual Vanity Sinks in Primary Bathroom
- Bathtub with Shower
- Walk-in Shower
- Exhaust Fan In Bathroom
- Closet In Bathroom
Laundry
- Laundry Room
- Dryer
- Washer
Accessible Home Design
- Doors swing in
- Low Pile Carpeting
Outdoor Features
- In Ground Pool
- Living Room Balcony
Location
- Property is near a park
Schools
- Tustin Ranch Elementary School
- Pioneer Middle School
- Beckman High School
Utilities
- Forced Air Heating and Cooling System
- Natural Gas Connected
- Gas Water Heater
Listing and Financial Details
- Tax Lot 17
- Tax Tract Number 13835
- Assessor Parcel Number 93408753
Community Details
Overview
- 258 Units
- Tustin Del Verde Association, Phone Number (949) 855-1800
- Seabreeze Mangement HOA
- Maintained Community
Recreation
- Golf Course Community
- Community Pool
- Community Spa
- Park
- Hiking Trails
- Bike Trail
Security
- Carbon Monoxide Detectors
- Fire and Smoke Detector
Ownership History
Purchase Details
Home Financials for this Owner
Home Financials are based on the most recent Mortgage that was taken out on this home.Purchase Details
Home Financials for this Owner
Home Financials are based on the most recent Mortgage that was taken out on this home.Purchase Details
Home Financials for this Owner
Home Financials are based on the most recent Mortgage that was taken out on this home.Purchase Details
Home Financials for this Owner
Home Financials are based on the most recent Mortgage that was taken out on this home.Purchase Details
Home Financials for this Owner
Home Financials are based on the most recent Mortgage that was taken out on this home.Purchase Details
Home Financials for this Owner
Home Financials are based on the most recent Mortgage that was taken out on this home.Map
Similar Homes in Tustin, CA
Home Values in the Area
Average Home Value in this Area
Purchase History
| Date | Type | Sale Price | Title Company |
|---|---|---|---|
| Grant Deed | $690,000 | Chicago Title Company | |
| Grant Deed | $680,000 | First American Title Company | |
| Grant Deed | $620,000 | First American Title Co | |
| Interfamily Deed Transfer | -- | First American Title Co | |
| Interfamily Deed Transfer | -- | Commerce Title | |
| Grant Deed | $385,000 | Commerce Title | |
| Grant Deed | $320,500 | Fidelity National Title Ins |
Mortgage History
| Date | Status | Loan Amount | Loan Type |
|---|---|---|---|
| Open | $390,000 | New Conventional | |
| Closed | $390,000 | New Conventional | |
| Previous Owner | $520,000 | New Conventional | |
| Previous Owner | $420,000 | Negative Amortization | |
| Previous Owner | $393,750 | Purchase Money Mortgage | |
| Previous Owner | $300,700 | Unknown | |
| Previous Owner | $300,700 | No Value Available | |
| Previous Owner | $240,000 | Balloon |
Property History
| Date | Event | Price | Change | Sq Ft Price |
|---|---|---|---|---|
| 11/30/2023 11/30/23 | Rented | $4,300 | 0.0% | -- |
| 11/16/2023 11/16/23 | For Rent | $4,300 | +7.5% | -- |
| 11/21/2022 11/21/22 | Rented | $4,000 | -5.9% | -- |
| 08/17/2022 08/17/22 | For Rent | $4,250 | +26.9% | -- |
| 03/24/2020 03/24/20 | Rented | $3,350 | -1.5% | -- |
| 03/11/2020 03/11/20 | Under Contract | -- | -- | -- |
| 02/04/2020 02/04/20 | For Rent | $3,400 | 0.0% | -- |
| 12/31/2019 12/31/19 | Sold | $690,000 | -1.4% | $373 / Sq Ft |
| 11/24/2019 11/24/19 | Pending | -- | -- | -- |
| 10/10/2019 10/10/19 | For Sale | $699,900 | +1.4% | $379 / Sq Ft |
| 10/10/2019 10/10/19 | Off Market | $690,000 | -- | -- |
| 10/08/2019 10/08/19 | For Sale | $699,900 | 0.0% | $379 / Sq Ft |
| 02/14/2015 02/14/15 | Rented | $2,750 | -1.8% | -- |
| 02/14/2015 02/14/15 | For Rent | $2,800 | -- | -- |
Tax History
| Year | Tax Paid | Tax Assessment Tax Assessment Total Assessment is a certain percentage of the fair market value that is determined by local assessors to be the total taxable value of land and additions on the property. | Land | Improvement |
|---|---|---|---|---|
| 2024 | $7,796 | $739,817 | $486,292 | $253,525 |
| 2023 | $7,618 | $725,311 | $476,757 | $248,554 |
| 2022 | $7,934 | $711,090 | $467,409 | $243,681 |
| 2021 | $7,758 | $697,148 | $458,245 | $238,903 |
| 2020 | $7,665 | $690,000 | $453,546 | $236,454 |
| 2019 | $7,842 | $707,472 | $484,777 | $222,695 |
| 2018 | $7,682 | $693,600 | $475,271 | $218,329 |
| 2017 | $7,488 | $680,000 | $465,951 | $214,049 |
| 2016 | $6,471 | $583,000 | $369,672 | $213,328 |
| 2015 | $6,482 | $583,000 | $369,672 | $213,328 |
| 2014 | $5,782 | $514,509 | $301,181 | $213,328 |
Source: California Regional Multiple Listing Service (CRMLS)
MLS Number: PW19238731
APN: 934-087-53
- 2887 Player Ln
- 12709 Trent Jones Ln
- 9 Calais
- 2528 Aquasanta
- 2960 Champion Way Unit 2706
- 2960 Champion Way Unit 712
- 44 Statehouse Place
- 2497 Aquasanta Unit 72
- 8 Tioga Place
- 2800 Keller Dr Unit 285
- 2800 Keller Dr Unit 262
- 2800 Keller Dr Unit 58
- 2800 Keller Dr Unit 34
- 12191 Pevero
- 189 Gallery Way Unit 38
- 113 Gallery Way
- 12475 Woodhall Way
- 2331 Ternberry Ct
- 2305 Ternberry Ct Unit 139
- 2330 Sunningdale Dr






