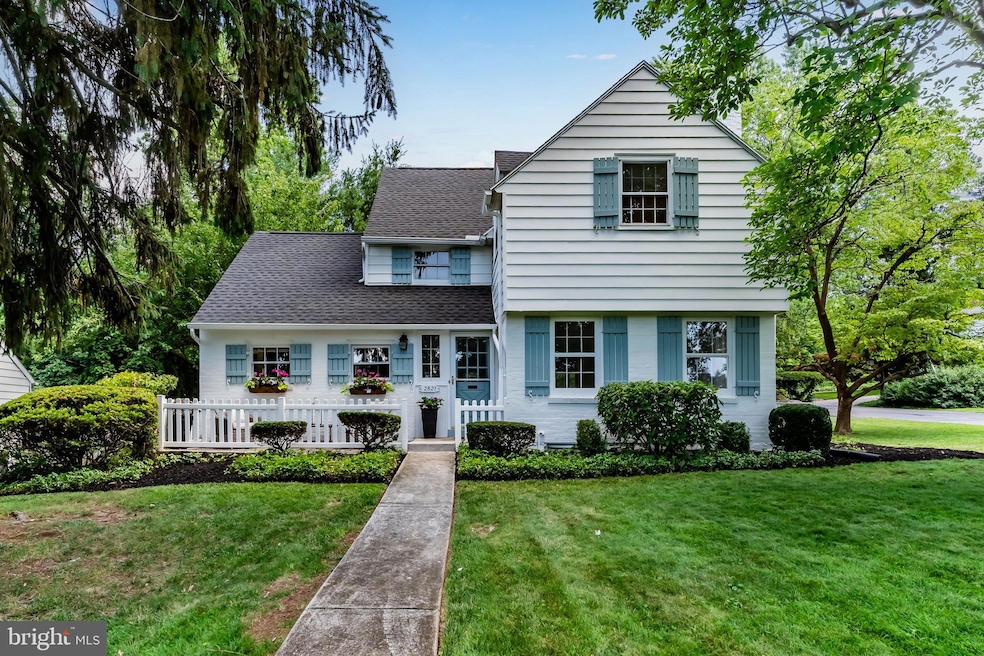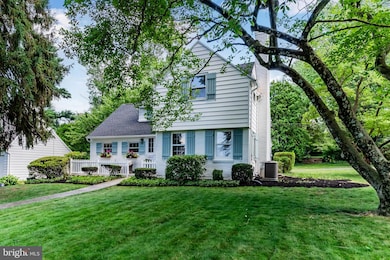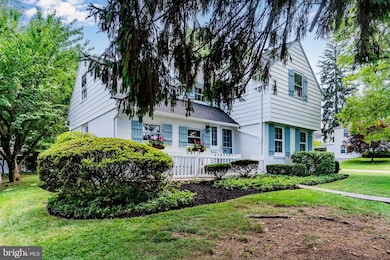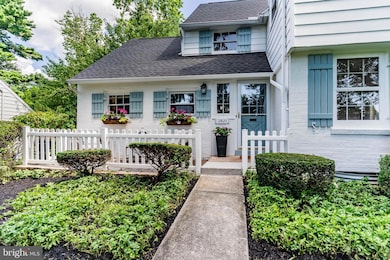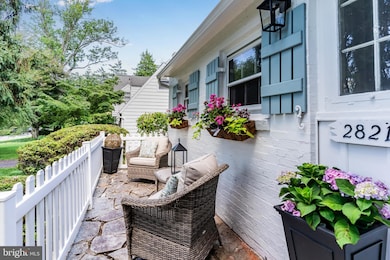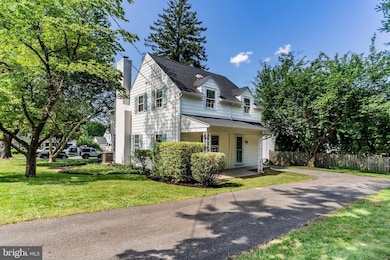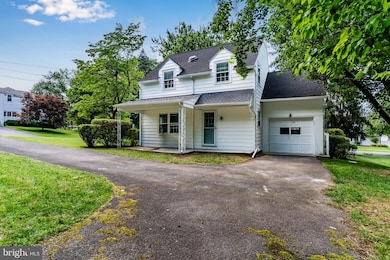
2821 Rathton Rd Camp Hill, PA 17011
About This Home
As of July 2025Charming Corner-Lot Gem in the Heart of Camp Hill Borough. Set on a desirable corner lot just minutes from the best that Camp Hill has to offer, this beautifully renovated home is the perfect blend of classic charm and modern convenience. From the curb appeal to the thoughtful interior updates, this is the Camp Hill Borough home you’ve been waiting for. Step inside and be immediately impressed by the stunning designer kitchen, featuring stainless steel appliances, crisp white quartz countertops, custom cabinetry, a prep island with built-in microwave and stylish tile flooring. The kitchen flows seamlessly into the dining area and a light-filled living room—ideal for entertaining or relaxing at home. Gleaming, restored hardwood floors throughout the entire home create a warm, inviting atmosphere. Upstairs, you’ll find four nicely sized bedrooms and a beautifully updated full bath. The finished lower level expands your living space with a versatile great room—perfect for a playroom, home theater, fitness area, or simply a cozy spot to unwind. A second full bathroom and a dedicated laundry area complete that level. With a New Roof, New HVAC, New Hot Water Heater, Updates to Plumbing and Wiring and a complete cosmetic overhaul, there is nothing left to do but move in. This meticulously updated home is a rare find in a sought-after location. Professional photos up 7/10. Don't miss your chance to make it yours!
Last Agent to Sell the Property
Keller Williams of Central PA License #RS321906 Listed on: 07/07/2025

Home Details
Home Type
Single Family
Est. Annual Taxes
$5,407
Year Built | Renovated
1940 | 2025
Lot Details
0
Parking
1
Listing Details
- Property Type: Residential
- Structure Type: Detached
- Architectural Style: Traditional
- Ownership: Fee Simple
- Inclusions: refrigerator, dishwasher, microwave, range/oven
- New Construction: No
- Story List: Lower 1, Main, Upper 1
- Expected On Market: 7/10/2025 12:00:00 AM
- Federal Flood Zone: No
- Year Built: 1940
- Year Renovated: 2025
- Automatically Close On Close Date: No
- Remarks Public: Charming Corner-Lot Gem in the Heart of Camp Hill Borough. Set on a desirable corner lot just minutes from the best that Camp Hill has to offer, this beautifully renovated home is the perfect blend of classic charm and modern convenience. From the curb appeal to the thoughtful interior updates, this is the Camp Hill Borough home you’ve been waiting for. Step inside and be immediately impressed by the stunning designer kitchen, featuring stainless steel appliances, crisp white quartz countertops, custom cabinetry, a prep island with built-in microwave and stylish tile flooring. The kitchen flows seamlessly into the dining area and a light-filled living room—ideal for entertaining or relaxing at home. Gleaming, restored hardwood floors throughout the entire home create a warm, inviting atmosphere. Upstairs, you’ll find four nicely sized bedrooms and a beautifully updated full bath. The finished lower level expands your living space with a versatile great room—perfect for a playroom, home theater, fitness area, or simply a cozy spot to unwind. A second full bathroom and a dedicated laundry area complete that level. With a New Roof, New HVAC, New Hot Water Heater, Updates to Plumbing and Wiring and a complete cosmetic overhaul, there is nothing left to do but move in. This meticulously updated home is a rare find in a sought-after location. Professional photos up 7/10. Don't miss your chance to make it yours!
- Special Features: NewHome
- Property Sub Type: Detached
Interior Features
- Appliances: Stove, Refrigerator, Microwave, Dishwasher
- Fireplaces Count: 1
- Fireplace: Yes
- Foundation Details: Block
- Levels Count: 2
- Room List: Kitchen, Family Room, Great Room
- Basement: Yes
- Basement Type: Full, Fully Finished
- Laundry Type: Basement
- Total Sq Ft: 1936
- Living Area Sq Ft: 1936
- Price Per Sq Ft: 308.38
- Above Grade Finished Sq Ft: 1456
- Below Grade Finished Sq Ft: 480
- Total Below Grade Sq Ft: 480
- Above Grade Finished Area Units: Square Feet
- Street Number Modifier: 2821
Beds/Baths
- Bedrooms: 4
- Total Bathrooms: 3
- Full Bathrooms: 2
- Half Bathrooms: 1
- Main Level Bathrooms: 1.00
- Upper Level Bathrooms: 1
- Lower Levels Bathrooms: 1
- Upper Level Bathrooms: 1.00
- Lower Levels Bathrooms: 1.00
- Upper Level Full Bathrooms: 1
- Lower Level Full Bathrooms: 1
- Lower Level Full Bathrooms: 1
- Main Level Half Bathrooms: 1
Exterior Features
- Other Structures: Above Grade, Below Grade
- Construction Materials: Aluminum Siding, Brick
- Roof: Composite
- Spa: No
- Water Access: No
- Waterfront: No
- Water Oriented: No
- Pool: No Pool
- Tidal Water: No
- Water View: No
Garage/Parking
- Garage Spaces: 1.00
- Garage: Yes
- Parking Features: Paved Driveway
- Garage Features: Garage - Rear Entry
- Attached Garage Spaces: 1
- Total Garage And Parking Spaces: 1
- Type Of Parking: Attached Garage, Driveway
Utilities
- Central Air Conditioning: Yes
- Cooling Fuel: Natural Gas
- Cooling Type: Central A/C
- Heating Fuel: Natural Gas
- Heating Type: Forced Air
- Heating: Yes
- Hot Water: Natural Gas
- Sewer/Septic System: Public Sewer
- Water Source: Public
Condo/Co-op/Association
- Condo Co-Op Association: No
- HOA: No
- Senior Community: No
Schools
- School District: CAMP HILL
- Middle School: CAMP HILL
- High School: CAMP HILL
- Middle School Source: Listing Agent
- School District Key: 300200396531
- School District Source: Listing Agent
- High School: CAMP HILL
- Middle Or Junior School: CAMP HILL
Lot Info
- Land Use Code: 101
- Lot Features: Corner
- Lot Size Acres: 0.19
- Lot Size Units: Square Feet
- Lot Sq Ft: 8276.00
- Outdoor Living Structures: Porch(es)
- Property Condition: Excellent
- Year Assessed: 2024
- Zoning: R
Rental Info
- Vacation Rental: No
Tax Info
- School Tax: 4106.00
- Tax Annual Amount: 5367.00
- Assessor Parcel Number: 01-20-1852-076
- Tax Total Finished Sq Ft: 1456
- County Tax Payment Frequency: Annually
- Tax Year: 2024
- Close Date: 07/18/2025
MLS Schools
- School District Name: CAMP HILL
Ownership History
Purchase Details
Home Financials for this Owner
Home Financials are based on the most recent Mortgage that was taken out on this home.Similar Homes in Camp Hill, PA
Home Values in the Area
Average Home Value in this Area
Purchase History
| Date | Type | Sale Price | Title Company |
|---|---|---|---|
| Fiduciary Deed | $260,000 | None Listed On Document |
Property History
| Date | Event | Price | Change | Sq Ft Price |
|---|---|---|---|---|
| 07/18/2025 07/18/25 | Sold | $475,000 | +70.7% | $245 / Sq Ft |
| 07/07/2025 07/07/25 | Pending | -- | -- | -- |
| 05/23/2025 05/23/25 | Sold | $278,200 | 0.0% | $191 / Sq Ft |
| 04/28/2025 04/28/25 | Price Changed | $278,200 | +85.5% | $191 / Sq Ft |
| 04/26/2025 04/26/25 | Pending | -- | -- | -- |
| 03/31/2025 03/31/25 | For Sale | $150,000 | -- | $103 / Sq Ft |
Tax History Compared to Growth
Tax History
| Year | Tax Paid | Tax Assessment Tax Assessment Total Assessment is a certain percentage of the fair market value that is determined by local assessors to be the total taxable value of land and additions on the property. | Land | Improvement |
|---|---|---|---|---|
| 2025 | $5,407 | $208,800 | $55,900 | $152,900 |
| 2024 | $5,161 | $208,800 | $55,900 | $152,900 |
| 2023 | $4,399 | $208,800 | $55,900 | $152,900 |
| 2022 | $4,873 | $208,800 | $55,900 | $152,900 |
| 2021 | $4,746 | $208,800 | $55,900 | $152,900 |
| 2020 | $4,640 | $208,800 | $55,900 | $152,900 |
| 2019 | $4,548 | $208,800 | $55,900 | $152,900 |
| 2018 | $4,452 | $208,800 | $55,900 | $152,900 |
| 2017 | $6,575 | $208,800 | $55,900 | $152,900 |
| 2016 | -- | $208,800 | $55,900 | $152,900 |
| 2015 | -- | $208,800 | $55,900 | $152,900 |
| 2014 | -- | $208,800 | $55,900 | $152,900 |
Agents Affiliated with this Home
-
Shannon Foster

Seller's Agent in 2025
Shannon Foster
Keller Williams of Central PA
(717) 303-6317
7 in this area
179 Total Sales
-
Ryan Groff

Seller's Agent in 2025
Ryan Groff
Iron Valley Real Estate of Central PA
(717) 489-3030
2 in this area
47 Total Sales
-
Tamila Wormsley

Buyer's Agent in 2025
Tamila Wormsley
Iron Valley Real Estate of Central PA
(717) 563-0008
2 in this area
208 Total Sales
Map
Source: Bright MLS
MLS Number: PACB2043638
APN: 01-20-1852-076
- 451 Country Club Rd
- 363 N 28th St
- 2939 Cumberland Blvd
- 625 Devon Rd
- 314 N 25th St
- 347 N 24th St
- 3 Round Hill Rd
- 27 N 27th St
- 526 Fairway Dr
- 528 Fairway Dr
- 2067 Clarendon St
- 2700 Market St
- 1101 Oyster Mill Rd
- 2840 Sunset Dr
- 3005 Market St
- 2717 Market St
- 3309 Market St
- 55 Old Pioneer Rd
- 3311 Chestnut St
- 3437 Market St
