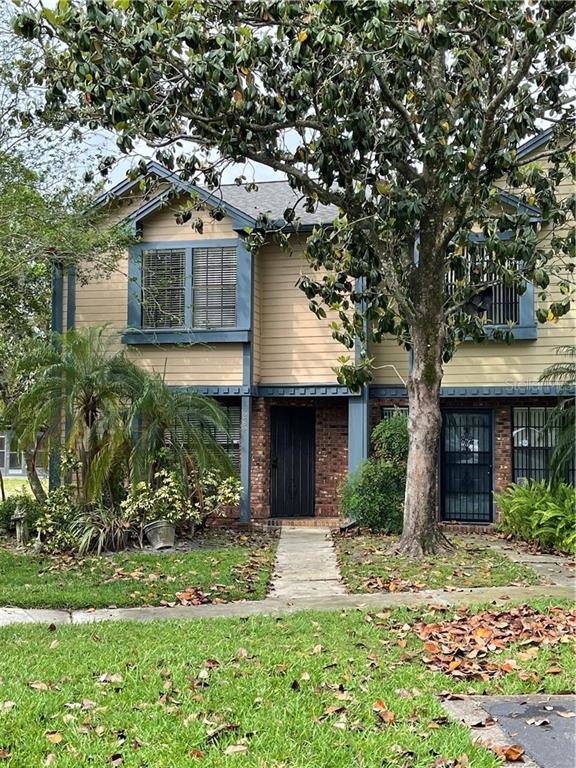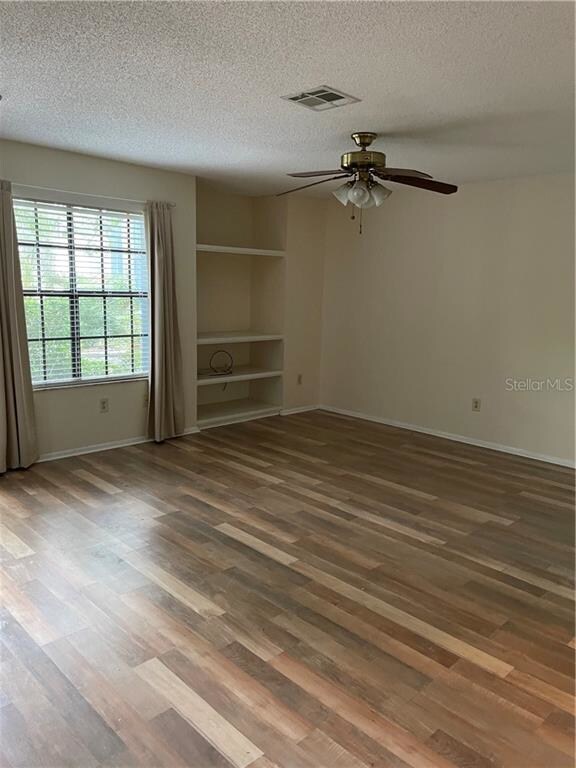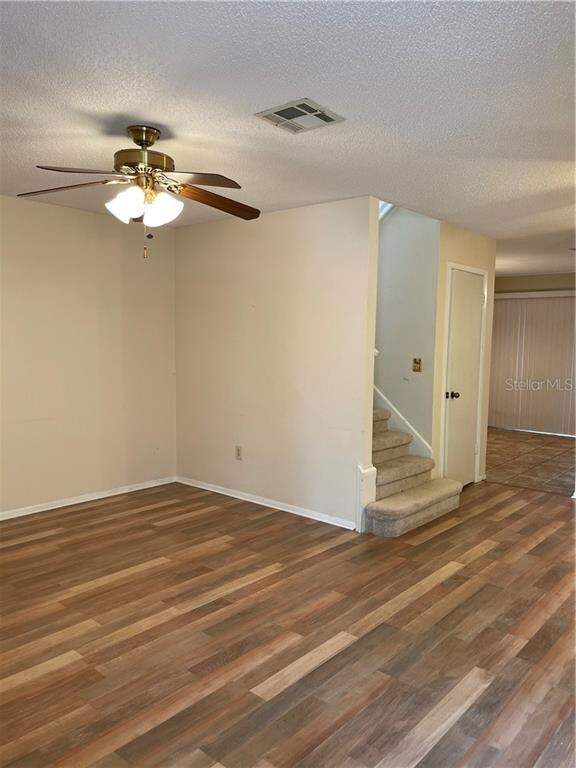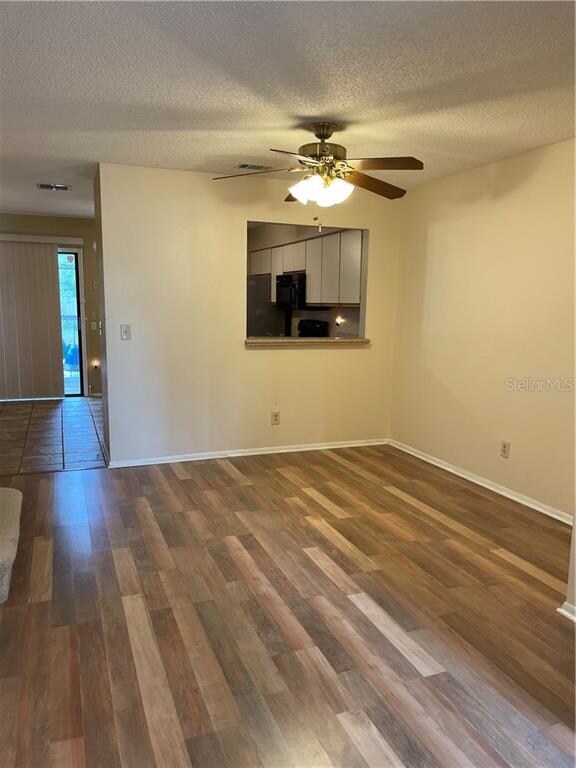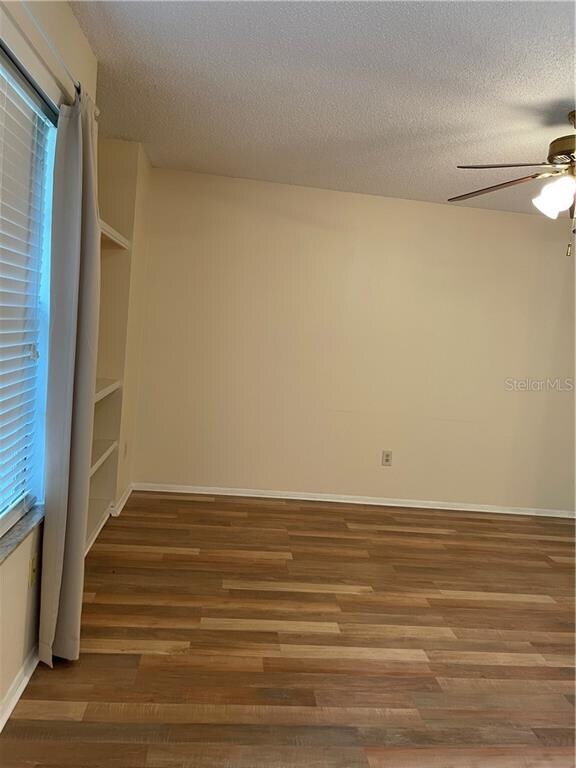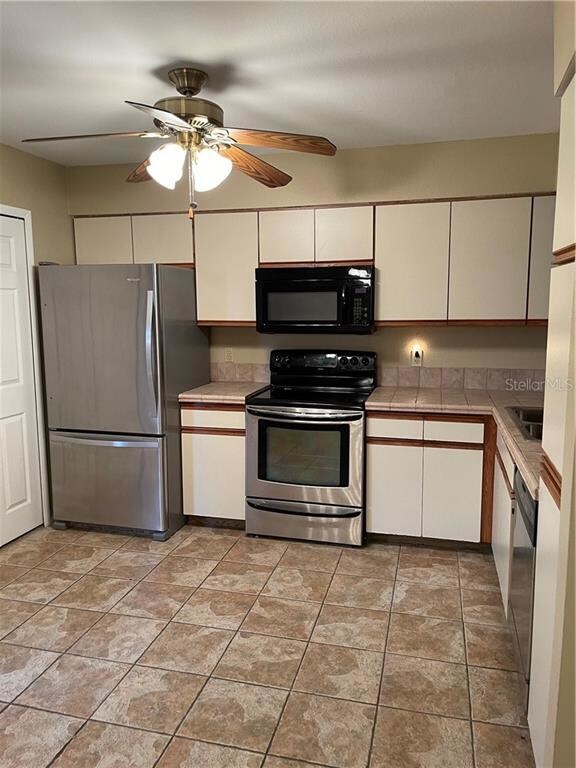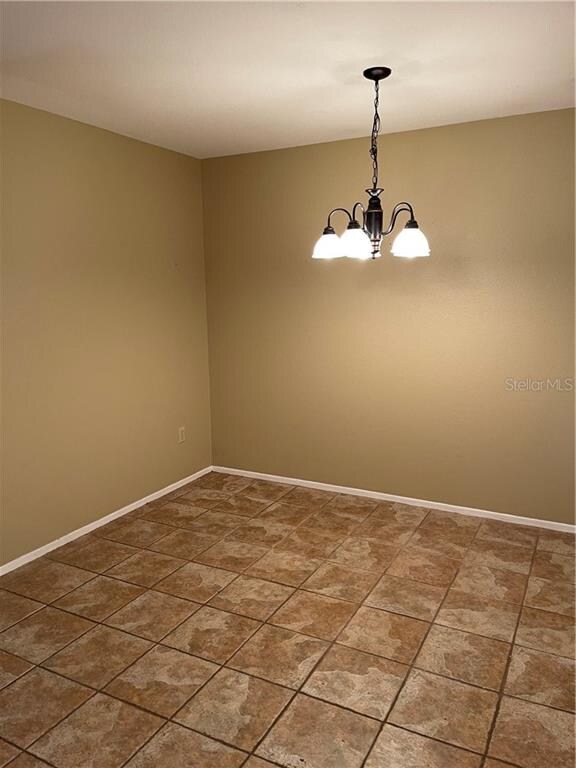
2821 Revere Ct Casselberry, FL 32707
Highlights
- End Unit
- Community Pool
- Tile Flooring
- Lake Howell High School Rated A-
- Walk-In Closet
- Sliding Doors
About This Home
As of May 2021MULTIPLE OFFERS-Highest and Best by Wednesday 5pm. Well kept three bedroom, two and a half bathroom, corner unit townhome in a desirable community in Casselberry. Spacious floor plan with almost 1500 soft of living space. Washer, Dryer, Refrigerator, Range, and Dishwasher included. New roof in 2018. Wood deck. Community Pool, Clubhouse, Landscaping, and Mature Trees all maintained by HOA. Located near Schools, Parks, Restaurants and Shopping. Within 20 minutes UCF and Full Sail Universities. Very reasonable HOA fees!
Last Agent to Sell the Property
PRIMESOURCE REAL ESTATE, LLC License #3072915 Listed on: 04/18/2021
Townhouse Details
Home Type
- Townhome
Est. Annual Taxes
- $2,027
Year Built
- Built in 1986
Lot Details
- 2,352 Sq Ft Lot
- End Unit
- North Facing Home
HOA Fees
- $131 Monthly HOA Fees
Home Design
- Bi-Level Home
- Brick Exterior Construction
- Slab Foundation
- Shingle Roof
- Wood Siding
Interior Spaces
- 1,329 Sq Ft Home
- Ceiling Fan
- Sliding Doors
Kitchen
- Range
- Dishwasher
Flooring
- Carpet
- Laminate
- Tile
Bedrooms and Bathrooms
- 3 Bedrooms
- Walk-In Closet
Laundry
- Dryer
- Washer
Eco-Friendly Details
- Reclaimed Water Irrigation System
Utilities
- Central Heating and Cooling System
- High Speed Internet
Listing and Financial Details
- Down Payment Assistance Available
- Homestead Exemption
- Visit Down Payment Resource Website
- Tax Lot 119
- Assessor Parcel Number 22-21-30-508-0000-1190
Community Details
Overview
- Association fees include common area taxes, escrow reserves fund, maintenance structure, trash
- Signature Management Solutions Association, Phone Number (407) 379-1455
- Visit Association Website
- Summerhill Ph 2 Subdivision
- The community has rules related to deed restrictions
Recreation
- Community Pool
Pet Policy
- Breed Restrictions
- Medium pets allowed
Ownership History
Purchase Details
Home Financials for this Owner
Home Financials are based on the most recent Mortgage that was taken out on this home.Purchase Details
Home Financials for this Owner
Home Financials are based on the most recent Mortgage that was taken out on this home.Purchase Details
Home Financials for this Owner
Home Financials are based on the most recent Mortgage that was taken out on this home.Purchase Details
Home Financials for this Owner
Home Financials are based on the most recent Mortgage that was taken out on this home.Purchase Details
Purchase Details
Purchase Details
Purchase Details
Similar Homes in the area
Home Values in the Area
Average Home Value in this Area
Purchase History
| Date | Type | Sale Price | Title Company |
|---|---|---|---|
| Warranty Deed | $196,000 | Brokers Ttl Of Longwood I Ll | |
| Warranty Deed | $79,900 | Leading Edge Title Partners | |
| Warranty Deed | $107,500 | Fidelity Natl Title Ins Co O | |
| Warranty Deed | $87,900 | -- | |
| Warranty Deed | $29,750 | -- | |
| Warranty Deed | $70,000 | -- | |
| Warranty Deed | $73,500 | -- | |
| Warranty Deed | $72,000 | -- |
Mortgage History
| Date | Status | Loan Amount | Loan Type |
|---|---|---|---|
| Open | $185,250 | New Conventional | |
| Previous Owner | $1,000 | Unknown | |
| Previous Owner | $150,000 | VA | |
| Previous Owner | $15,000 | Credit Line Revolving | |
| Previous Owner | $151,200 | Stand Alone First | |
| Previous Owner | $128,000 | Unknown | |
| Previous Owner | $86,000 | No Value Available | |
| Previous Owner | $74,715 | New Conventional | |
| Closed | $21,500 | No Value Available |
Property History
| Date | Event | Price | Change | Sq Ft Price |
|---|---|---|---|---|
| 05/31/2021 05/31/21 | Sold | $196,000 | +1.0% | $147 / Sq Ft |
| 04/22/2021 04/22/21 | Pending | -- | -- | -- |
| 04/16/2021 04/16/21 | For Sale | $194,000 | +142.8% | $146 / Sq Ft |
| 05/26/2015 05/26/15 | Off Market | $79,900 | -- | -- |
| 04/30/2013 04/30/13 | Sold | $79,900 | 0.0% | $60 / Sq Ft |
| 02/05/2013 02/05/13 | Pending | -- | -- | -- |
| 01/28/2013 01/28/13 | For Sale | $79,900 | -- | $60 / Sq Ft |
Tax History Compared to Growth
Tax History
| Year | Tax Paid | Tax Assessment Tax Assessment Total Assessment is a certain percentage of the fair market value that is determined by local assessors to be the total taxable value of land and additions on the property. | Land | Improvement |
|---|---|---|---|---|
| 2024 | $2,352 | $218,080 | -- | -- |
| 2023 | $2,287 | $211,728 | $0 | $0 |
| 2021 | $2,251 | $163,163 | $40,000 | $123,163 |
| 2020 | $0 | $73,752 | $0 | $0 |
| 2019 | $0 | $72,094 | $0 | $0 |
| 2018 | $0 | $70,750 | $0 | $0 |
| 2017 | $0 | $69,295 | $0 | $0 |
| 2016 | -- | $68,345 | $0 | $0 |
| 2015 | $405 | $67,398 | $0 | $0 |
| 2014 | $405 | $66,863 | $0 | $0 |
Agents Affiliated with this Home
-
Shana Larson
S
Seller's Agent in 2021
Shana Larson
PRIMESOURCE REAL ESTATE, LLC
(407) 461-4188
2 in this area
11 Total Sales
-
Shawn Alderman
S
Buyer's Agent in 2021
Shawn Alderman
CHARLES RUTENBERG REALTY ORLANDO
(407) 731-5527
1 in this area
8 Total Sales
-
Greg Harrison

Seller's Agent in 2013
Greg Harrison
CHARLES RUTENBERG REALTY ORLANDO
(800) 458-6863
2 in this area
41 Total Sales
Map
Source: Stellar MLS
MLS Number: O5937919
APN: 22-21-30-508-0000-1190
- 2817 Revere Ct
- 874 Commonwealth Ct
- 2963 Embassy Ct
- 1457 Waukon Cir
- 230 Spring Wind Way
- 271 Raintree Dr
- 1402 Waukon Cir
- 900 Northern Dancer Way Unit 204
- 250 Raintree Dr Unit 24
- 1485 Waukon Cir
- 935 Northern Dancer Way Unit 107
- 2935 Willow Bay Terrace
- 879 Nonastone Run
- 836 Copperfield Terrace
- 545 Mystic Wood St Unit 22
- 429 Copperstone Cir
- 174 Lago Vista Blvd
- 366 Kantor Blvd
- 1516 Elf Stone Ct
- 1031 Cinnamon Fern Ct
