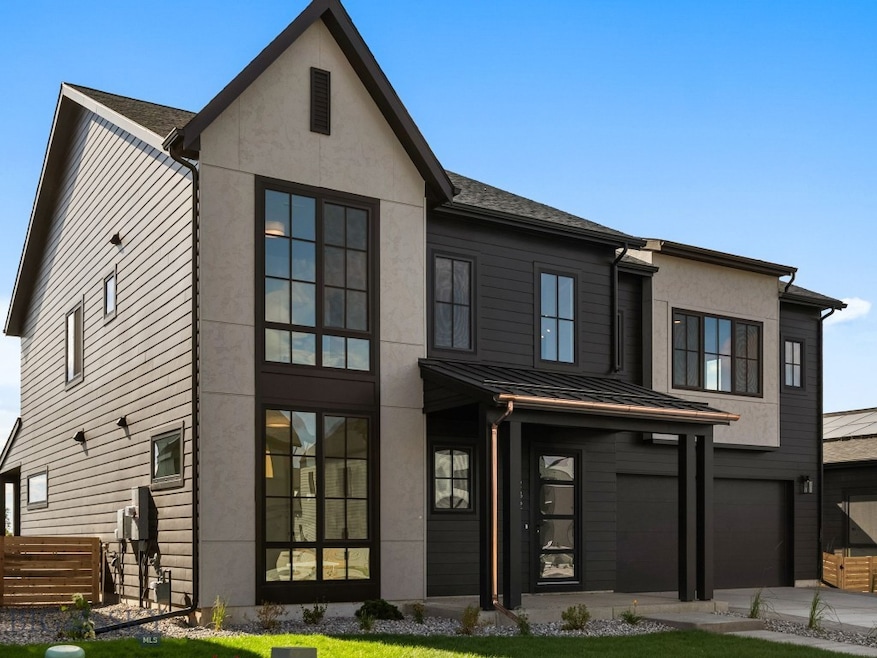
2821 S 30th Ave Bozeman, MT 59718
Estimated payment $6,798/month
Highlights
- New Construction
- Solar Power System
- Loft
- Hyalite Elementary School Rated A-
- Custom Home
- 3-minute walk to Gran Cielo Park
About This Home
Lagom D2 in Gran Cielo — This standout CP Haus floorplan blends modern Montana style with high-performance design. Offering 4 bedrooms, 3.5 baths, an office/den, loft hangout, second living area, and full-size laundry, it’s a home that truly checks all the boxes.
Copper gutter accents make a striking first impression, while a fully fenced and landscaped yard invites outdoor living. Inside, Euro-style Innotech windows fill the space with natural light, showcasing quartz countertops, soft-close cabinetry, upgraded GE Cafe appliances, and Haro flooring from Germany. Premium carpet, designer LED lighting, and upgraded tile in the primary bath — with full tile surrounds in guest baths — complete the elevated feel.
Comfort meets convenience with a gas fireplace, Energy Star furnace, central air, smart thermostat, pre-wired EV charger, and industry-leading 5kW solar panels. In the heart of Bozeman’s community-focused Gran Cielo, the Lagom D2 delivers style, sustainability, and livability in one exceptional package.
Listing Agent
Keller Williams Montana Realty License #RBS-25260 Listed on: 08/12/2025

Open House Schedule
-
Sunday, August 17, 20252:00 to 4:30 pm8/17/2025 2:00:00 PM +00:008/17/2025 4:30:00 PM +00:00Explore Gran Cielo with us, the Lagom D2 just hit the market and is ready for you to come and see ALL the upgrades and finishes in person. We are open this Sunday from 2-4:30pm.Add to Calendar
Home Details
Home Type
- Single Family
Est. Annual Taxes
- $1,676
Year Built
- Built in 2025 | New Construction
Lot Details
- 6,839 Sq Ft Lot
- Picket Fence
- Partially Fenced Property
- Wood Fence
- Landscaped
- Sprinkler System
- Lawn
- Zoning described as R3 - Residential Medium Density
HOA Fees
- $65 Monthly HOA Fees
Parking
- 2 Car Attached Garage
- Garage Door Opener
Home Design
- Custom Home
- Shingle Roof
- Asphalt Roof
- Lap Siding
- Hardboard
Interior Spaces
- 2,828 Sq Ft Home
- 2-Story Property
- Gas Fireplace
- Family Room
- Living Room
- Dining Room
- Home Office
- Loft
- Security Lights
- Laundry Room
Kitchen
- Range
- Dishwasher
- Disposal
Flooring
- Partially Carpeted
- Laminate
- Tile
Bedrooms and Bathrooms
- 4 Bedrooms
- Primary Bedroom Upstairs
- Walk-In Closet
Utilities
- Forced Air Heating and Cooling System
- Heating System Uses Natural Gas
Additional Features
- Solar Power System
- Covered Patio or Porch
Listing and Financial Details
- Assessor Parcel Number 00RGG86497
Community Details
Overview
- Built by CP HAUS
- Gran Cielo Subdivision
Recreation
- Community Playground
- Park
- Trails
Map
Home Values in the Area
Average Home Value in this Area
Tax History
| Year | Tax Paid | Tax Assessment Tax Assessment Total Assessment is a certain percentage of the fair market value that is determined by local assessors to be the total taxable value of land and additions on the property. | Land | Improvement |
|---|---|---|---|---|
| 2024 | $1,376 | $206,737 | $0 | $0 |
| 2023 | $1,329 | $206,737 | $0 | $0 |
Property History
| Date | Event | Price | Change | Sq Ft Price |
|---|---|---|---|---|
| 08/12/2025 08/12/25 | For Sale | $1,210,000 | -- | $428 / Sq Ft |
Similar Homes in Bozeman, MT
Source: Big Sky Country MLS
MLS Number: 404953
APN: 06-0798-23-2-31-15-0000
- 2939 S 30th Ave
- 2830 S 30th Ave
- 2817 S 30th Ave
- 2820 S 30th Ave
- 2809 S 30th Ave
- 2806 S 30th Ave
- 2978 Tierra Ln
- 3070 S 31st Ave
- 3074 S 31st Ave
- 3057 S 31st Ave
- 3077 S 31st Ave
- 2949 S 27th Ave
- 2725 W Graf St Unit A
- 2715 W Graf St Unit C
- 3083 S 27th Ave
- 3200 Golden Sun Dr
- 476 Enterprise Blvd Unit 211
- 476 Enterprise Blvd Unit 207
- 410 Enterprise Blvd Unit 19
- 562 Enterprise Blvd Unit 50
- 300 Enterprise Blvd
- 580 Enterprise Blvd
- 2145-2075 W Arnold St
- 3001 S 21st Ave
- 3290 Kurk Dr
- 2020 W Kagy Blvd
- 2210-2220 Remington Way
- 1800 S 22nd St
- 2130 S 18th Ave
- 1706-1724 S 19th Ave
- 1620 Victoria St
- 2315 S 11th Ave
- 3100 Technology Blvd W
- 2111 S 11th Ave
- 2565 Bon Ton Ave
- 1711 S 11th Ave
- 607 Professional Dr Unit . C
- 2405 W College St
- 716 S 16th Ave
- 4650 W Garfield St






