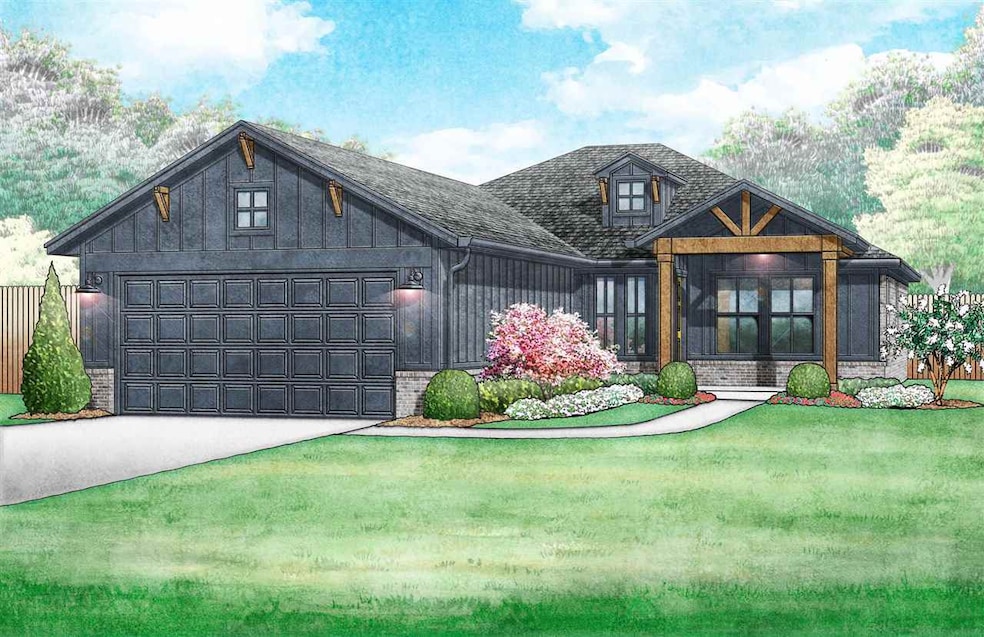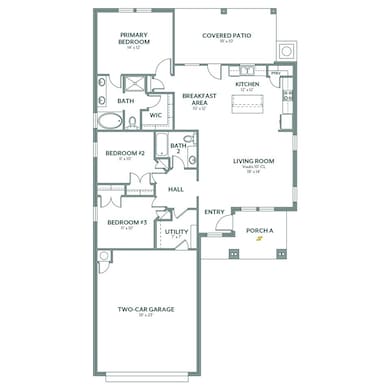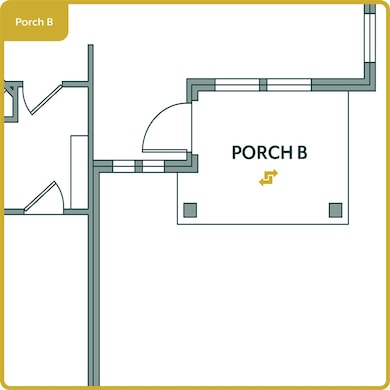
2821 S Columbus Dr Stillwater, OK 74074
Estimated payment $2,482/month
3
Beds
2
Baths
1,496
Sq Ft
$224
Price per Sq Ft
Highlights
- 2 Car Attached Garage
- Patio
- Forced Air Heating and Cooling System
- Brick Veneer
- 1-Story Property
- Privacy Fence
About This Home
-
Home Details
Home Type
- Single Family
Year Built
- Built in 2025
Lot Details
- Privacy Fence
- Wood Fence
- Back Yard Fenced
HOA Fees
- $270 Monthly HOA Fees
Home Design
- Brick Veneer
- Slab Foundation
- Composition Roof
Interior Spaces
- 1,496 Sq Ft Home
- 1-Story Property
Kitchen
- Oven
- Range
- Microwave
- Dishwasher
- Disposal
Bedrooms and Bathrooms
- 3 Bedrooms
- 2 Full Bathrooms
Parking
- 2 Car Attached Garage
- Garage Door Opener
Outdoor Features
- Patio
Utilities
- Forced Air Heating and Cooling System
- Heating System Uses Natural Gas
Map
Create a Home Valuation Report for This Property
The Home Valuation Report is an in-depth analysis detailing your home's value as well as a comparison with similar homes in the area
Home Values in the Area
Average Home Value in this Area
Property History
| Date | Event | Price | Change | Sq Ft Price |
|---|---|---|---|---|
| 05/23/2025 05/23/25 | Pending | -- | -- | -- |
| 05/23/2025 05/23/25 | For Sale | $335,344 | -- | $224 / Sq Ft |
Source: Stillwater Board of REALTORS®
Similar Homes in Stillwater, OK
Source: Stillwater Board of REALTORS®
MLS Number: 132134
Nearby Homes
- 2817 S Columbus Dr
- 2208 W 29th Ave
- 2811 S Bowling Dr
- 3030 S Frye Farms St
- 3026 S Frye Farms St
- 3105 S Frye Farms St
- 3101 S Frye Farms St
- 3010 S Frye Farms St
- 3022 S Frye Farms St
- 3018 S Frye Farms St
- 3034 S Frye Farms St
- 3109 S Frye Farms St
- 2812 S Bowling Dr
- 2823 S Bowling Dr
- 3102 S Appaloosa St
- 3106 S Appaloosa St
- 3110 S Appaloosa St
- 2808 S Bowling Dr


