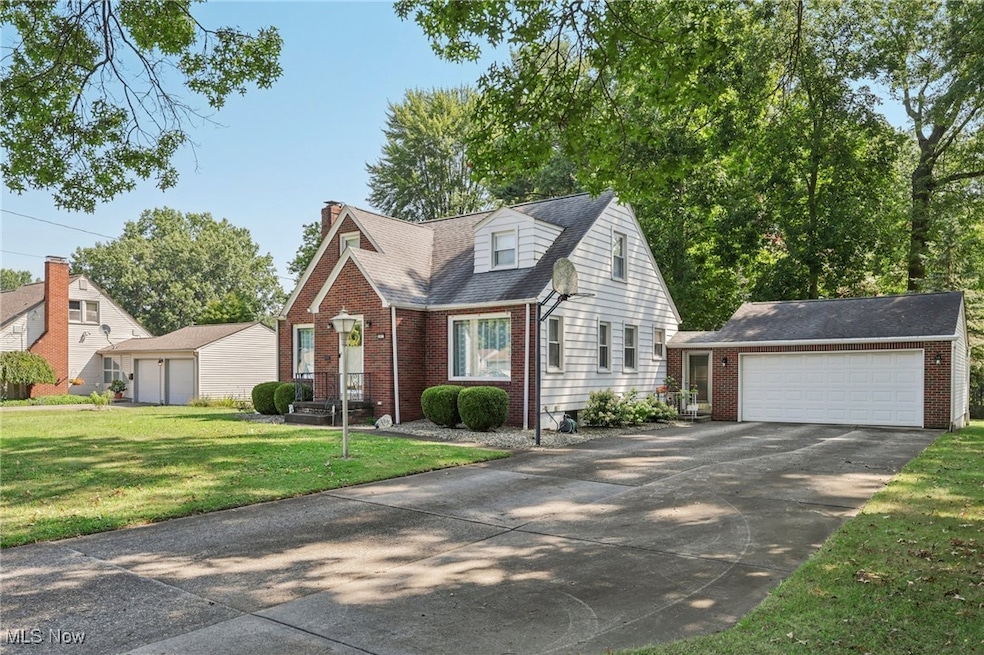
2821 S Schenley Ave Youngstown, OH 44511
Kirkmere NeighborhoodEstimated payment $1,126/month
Highlights
- Very Popular Property
- No HOA
- 2 Car Direct Access Garage
- Traditional Architecture
- Screened Porch
- Eat-In Kitchen
About This Home
A remarkable Brick front, 2 story home, situated back on a deep lot with some gorgeous shade trees just enough to enjoy. This home sets back from the street quite aways, concrete drive widens to give excellent parking into a 2 car ample garage, then you access the kitchen from the enclosed and finished breezeway. The Living Room and Dining Room are open to each other and both have over sized picture windows flooding the living area with tons of light. Masonry fireplace with gorgeous Mantel in the living room, has the same brick that is on the exterior home. Newer flooring throughout. Nice sized eat in Kitchen with newer counter top and kitchen sink/faucet. Spacious Master Bedroom and 2 other large bedrooms. The bathroom has been updated and bright! Enclosed back porch and access to the garage. Deep beautiful lot with a Fire pit and shed. Landscaped nicely and the rear yard has a great area to do another sitting area with all new gravel. Many updates and great location close to Mill Creek Park.
Listing Agent
TG Real Estate Brokerage Email: 330-651-7653, info@teamgosney.com License #365874 Listed on: 08/18/2025
Home Details
Home Type
- Single Family
Est. Annual Taxes
- $2,198
Year Built
- Built in 1952
Lot Details
- 0.37 Acre Lot
- Lot Dimensions are 80 x 200
- Back Yard
Parking
- 2 Car Direct Access Garage
- Running Water Available in Garage
- Inside Entrance
- Front Facing Garage
- Garage Door Opener
- Driveway
Home Design
- Traditional Architecture
- Brick Exterior Construction
- Block Foundation
- Asphalt Roof
- Aluminum Siding
Interior Spaces
- 1,436 Sq Ft Home
- 2-Story Property
- Wood Burning Fireplace
- Fireplace Features Masonry
- Double Pane Windows
- Living Room with Fireplace
- Screened Porch
Kitchen
- Eat-In Kitchen
- Range
- Microwave
Bedrooms and Bathrooms
- 3 Bedrooms | 1 Main Level Bedroom
- 1.5 Bathrooms
Basement
- Basement Fills Entire Space Under The House
- Laundry in Basement
Outdoor Features
- Patio
Utilities
- Forced Air Heating and Cooling System
- Heating System Uses Gas
Community Details
- No Home Owners Association
- Kirk Heights 01 Subdivision
Listing and Financial Details
- Assessor Parcel Number 53-153-0-062.00-0
Map
Home Values in the Area
Average Home Value in this Area
Tax History
| Year | Tax Paid | Tax Assessment Tax Assessment Total Assessment is a certain percentage of the fair market value that is determined by local assessors to be the total taxable value of land and additions on the property. | Land | Improvement |
|---|---|---|---|---|
| 2024 | $2,198 | $46,210 | $5,120 | $41,090 |
| 2023 | $2,182 | $46,210 | $5,120 | $41,090 |
| 2022 | $1,544 | $25,160 | $4,200 | $20,960 |
| 2021 | $1,008 | $25,160 | $4,200 | $20,960 |
| 2020 | $1,014 | $25,160 | $4,200 | $20,960 |
| 2019 | $879 | $21,500 | $3,590 | $17,910 |
| 2018 | $888 | $21,500 | $3,590 | $17,910 |
| 2017 | $885 | $21,500 | $3,590 | $17,910 |
| 2016 | $977 | $23,900 | $3,930 | $19,970 |
| 2015 | $957 | $23,900 | $3,930 | $19,970 |
| 2014 | -- | $23,900 | $3,930 | $19,970 |
| 2013 | $937 | $23,900 | $3,930 | $19,970 |
Property History
| Date | Event | Price | Change | Sq Ft Price |
|---|---|---|---|---|
| 08/18/2025 08/18/25 | For Sale | $169,900 | +30.7% | $118 / Sq Ft |
| 10/29/2021 10/29/21 | Sold | $130,000 | +0.1% | $100 / Sq Ft |
| 09/22/2021 09/22/21 | Pending | -- | -- | -- |
| 09/20/2021 09/20/21 | For Sale | $129,900 | -- | $100 / Sq Ft |
Purchase History
| Date | Type | Sale Price | Title Company |
|---|---|---|---|
| Warranty Deed | $130,000 | Title Professionals Group | |
| Certificate Of Transfer | -- | Attorney | |
| Deed | $67,000 | -- |
Mortgage History
| Date | Status | Loan Amount | Loan Type |
|---|---|---|---|
| Open | $6,320 | FHA | |
| Open | $127,645 | FHA | |
| Previous Owner | $54,500 | Credit Line Revolving | |
| Previous Owner | $19,500 | Unknown | |
| Previous Owner | $16,777 | Unknown |
Similar Homes in Youngstown, OH
Source: MLS Now
MLS Number: 5148272
APN: 53-153-0-062.00-0
- 2692 S Schenley Ave
- 2569 S Schenley Ave
- 3206 Hermosa Dr
- 3105 Estates Cir
- 2435 Canfield Rd
- 2866 Peacock Dr
- 3730 Baymar Dr
- 2002 Canfield Rd
- 2085 Chapel Hill Dr
- 3504 Stratmore Ave
- 4066 Baymar Dr
- 1585 Cascade Dr
- 4031 Shelbourne Dr
- 2505 Vollmer Dr
- 2922 Eldora Dr
- 2992 Eldora Dr
- 950 Donmar Ln
- 3590 Allendale Ave
- 2315 Volney Rd
- 1107 Cherokee Dr
- 3917 S Schenley Ave
- 518 W Earle Ave
- 4071 Glenwood Ave
- 501 Mona Ln
- 4222 New Rd
- 1837 S Raccoon Rd
- 2230 S Raccoon Rd
- 444 Forest Hill Dr
- 4415 Deer Creek Ct
- 5021 Forest Park Place Unit 5021 Forest Park PL.
- 145 S Lakeview Ave
- 407 Old Shay Ln Unit DOWN
- 4800 Canfield Rd
- 116 Hilton Ave
- 101 E Boston Ave
- 102 E Boston Ave
- 4309 Helena Ave
- 122 Rosemont Ave
- 4320 Southern Blvd Unit 322
- 137 Shields Rd Unit 2






