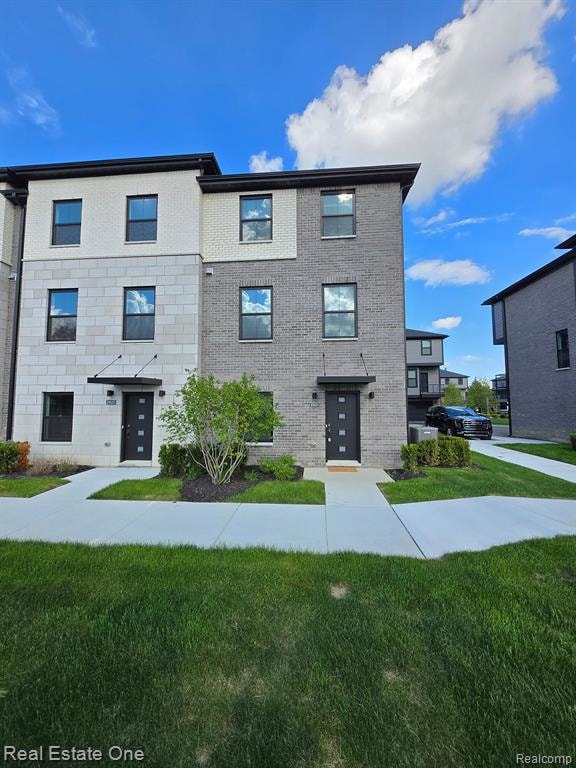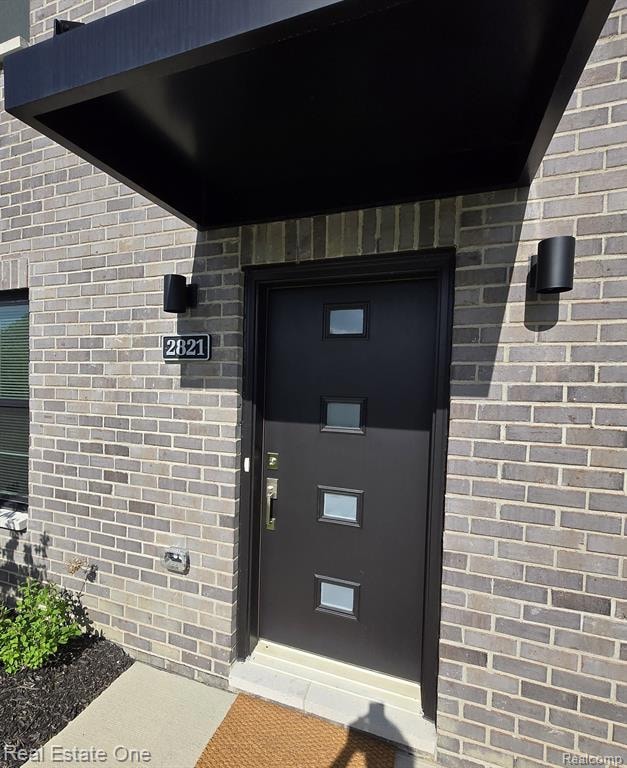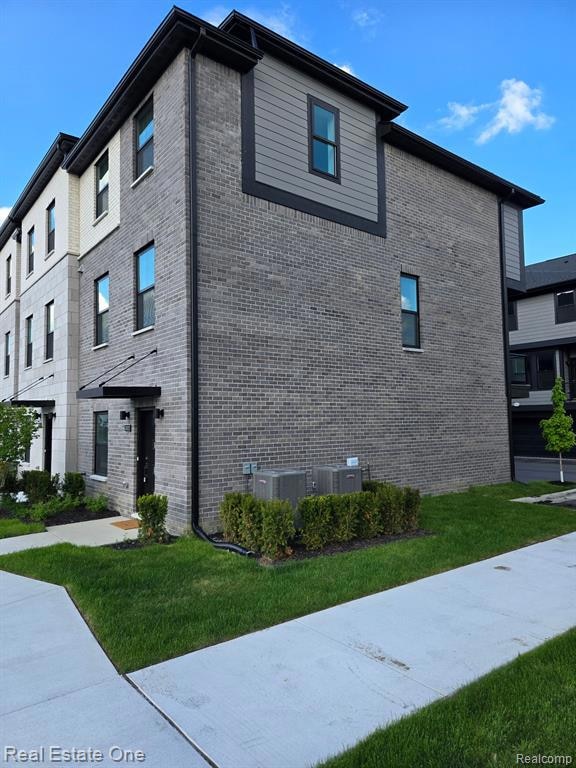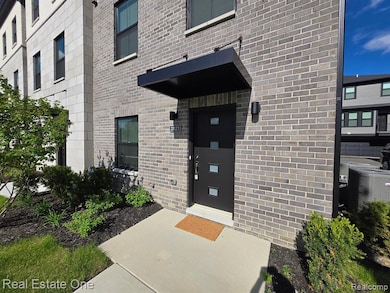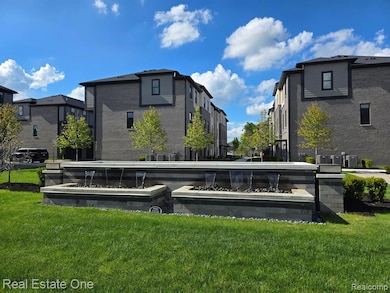Highlights
- Ground Level Unit
- Balcony
- 2 Car Attached Garage
- Bemis Elementary School Rated A+
- Porch
- Forced Air Heating and Cooling System
About This Home
Location! Location! Location! Check out this spacious 4-Bedroom Brank New End Unit Home in Prime Big Beaver Location! Welcome to this beautifully maintained 4-bedroom, 2.5-bathroom home located in the heart of Big Beaver in Troy. Awarding Troy School District. 2 cars attached garage, Tesla friendly charge. Perfect positioned for convenience, this property offers easy access to I-75, making your daily commute a breeze. Enjoy being just minutes from top-rated restaurants, vibrant office hubs, and all the amenities you need. Inside, you'll find a spacious layout ideal for both relaxing and entertaining. The generous bedroom offer ample space for family, guests, or a home office. With 2.5 bathrooms, there's plenty of comfort and convenience for everyone. Whether you're looking to settle down in a sought-after location, this home checks all the boxes. Move in cost: 1st months rent, 1,5 months security deposit, proof of income, addition cleaning fee, credit(700+) and background check needed. No smoking and No pets allowed in this unit. Tenant and tenant agent need to verify all information. Long term tenant preferred.
Townhouse Details
Home Type
- Townhome
Est. Annual Taxes
- $317
Year Built
- Built in 2024
HOA Fees
- $249 Monthly HOA Fees
Parking
- 2 Car Attached Garage
Home Design
- Brick Exterior Construction
- Slab Foundation
- Asphalt Roof
- Stone Siding
- Vinyl Construction Material
Interior Spaces
- 1,753 Sq Ft Home
- 3-Story Property
Kitchen
- Free-Standing Gas Oven
- Free-Standing Gas Range
- Microwave
- Dishwasher
- Disposal
Bedrooms and Bathrooms
- 4 Bedrooms
Laundry
- Dryer
- Washer
Outdoor Features
- Balcony
- Exterior Lighting
- Porch
Utilities
- Forced Air Heating and Cooling System
- Heating System Uses Natural Gas
Additional Features
- Private Entrance
- Ground Level Unit
Community Details
- Association Phone (248) 509-0473
- Oakland County Condo Plan No 2373 Center Court Subdivision
Listing and Financial Details
- Security Deposit $5,110
- 12 Month Lease Term
- 24 Month Lease Term
- Assessor Parcel Number 882029228014
Map
Source: Realcomp
MLS Number: 20250035761
APN: 20-29-228-014
- 2817 Summers Place
- 2818 Summers Place
- 2841 Summers Place
- 2853 Summers Place
- 2845 Summers Place
- 2829 Summers Place
- 2849 Summers Place
- 3162 Mcclure Dr
- 3205 Alpine Rd
- 1169 Kirts Blvd Unit 12
- 1590 Picadilly Dr
- 3351 Muerknoll Dr
- 3385 Muerknoll Dr
- 953 Kirts Blvd Unit 28
- 889 Kirts Blvd Unit 35
- 759 Kirts Blvd Unit C3
- 1942 Axtell Dr Unit 8
- 1942 Axtell Dr Unit 5
- 2752 Derby Rd
- 2626 Pembroke Rd

