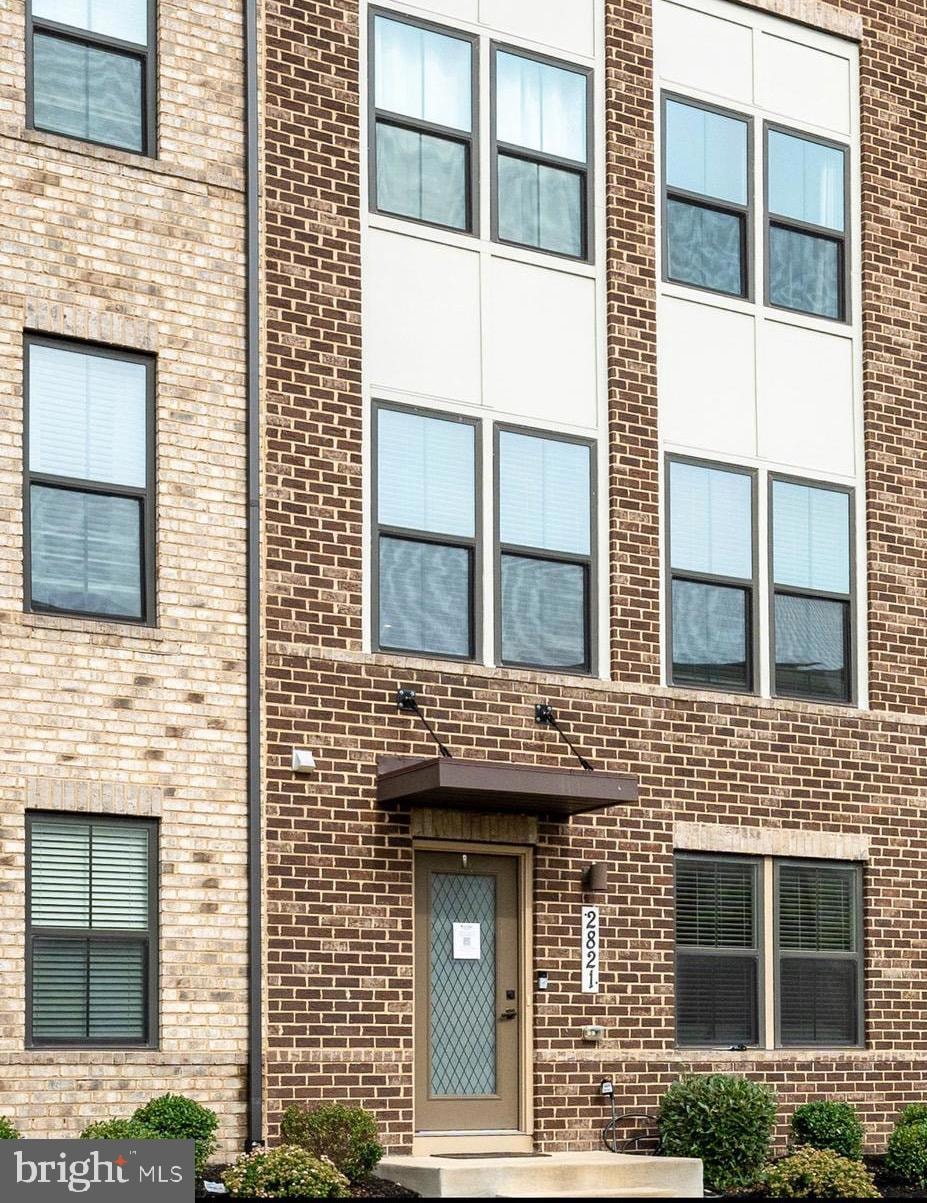
2821 Toles Park Dr Suitland, MD 20746
Suitland - Silver Hill NeighborhoodEstimated payment $3,253/month
Highlights
- Stainless Steel Appliances
- Garage doors are at least 85 inches wide
- 90% Forced Air Heating and Cooling System
- 2 Car Attached Garage
- Luxury Vinyl Plank Tile Flooring
- Property is in excellent condition
About This Home
Welcome to this beautifully maintained 3-level townhouse located in the highly sought-after Village of Town Square—just a short walk to the Suitland Metro! This spacious 4-bedroom, 2.5-bath home is loaded with upgrades and stylish finishes throughout.
Step inside to 9-foot ceilings, rich hardwood floors, and elegant crown molding throughout the entire home. The entry level features a welcoming foyer, a powder room, and a versatile office/den (or optional 4th bedroom) with French doors and a generous storage closet. Direct access to the attached two-car garage adds everyday convenience.
The second level offers a bright and open layout perfect for both daily living and entertaining. The gourmet kitchen boasts an oversized island, stainless steel appliances, recessed lighting, pendant lights, and hardwood floors that flow seamlessly into the dining area and living room—all enhanced by classic crown molding.
Upstairs, the spacious owner’s suite includes a large walk-in closet and a spa-inspired bath with double sinks, a separate shower, tile flooring, and crown molding. Two additional bedrooms, a full guest bath with tile, and plush carpeting complete the third level.
The current HOA fee is $249/month and includes Verizon Fios cable, fiber-optic gigabit internet service, and landline.
Community amenities include a playground, sand volleyball court, horseshoe pits, outdoor exercise equipment, and a dog park—designed to enhance your lifestyle.
Enjoy close proximity to National Harbor, downtown D.C., and the Alexandria waterfront—all within a 20-minute drive. This home combines timeless features, an unbeatable location, and exceptional value in one of Prince George’s County’s most desirable communities. Don’t miss your opportunity to make it yours!
Listing Agent
Porter House International Realty Group License #5005460 Listed on: 06/09/2025
Townhouse Details
Home Type
- Townhome
Est. Annual Taxes
- $5,981
Year Built
- Built in 2020
Lot Details
- 1,368 Sq Ft Lot
- Property is in excellent condition
HOA Fees
- $249 Monthly HOA Fees
Parking
- 2 Car Attached Garage
- Garage Door Opener
Home Design
- Side-by-Side
- Frame Construction
- Concrete Perimeter Foundation
Interior Spaces
- Property has 3 Levels
Kitchen
- Electric Oven or Range
- Built-In Microwave
- ENERGY STAR Qualified Refrigerator
- ENERGY STAR Qualified Dishwasher
- Stainless Steel Appliances
- Disposal
Flooring
- Carpet
- Luxury Vinyl Plank Tile
Bedrooms and Bathrooms
Laundry
- Laundry on upper level
- ENERGY STAR Qualified Washer
Accessible Home Design
- Garage doors are at least 85 inches wide
- Doors are 32 inches wide or more
Utilities
- 90% Forced Air Heating and Cooling System
- Vented Exhaust Fan
- Electric Water Heater
- Public Septic
Community Details
- Built by Ryan Homes
- Village Of Towne Square Subdivision
Listing and Financial Details
- Tax Lot 41
- Assessor Parcel Number 17065629764
- $750 Front Foot Fee per year
Map
Home Values in the Area
Average Home Value in this Area
Tax History
| Year | Tax Paid | Tax Assessment Tax Assessment Total Assessment is a certain percentage of the fair market value that is determined by local assessors to be the total taxable value of land and additions on the property. | Land | Improvement |
|---|---|---|---|---|
| 2024 | $5,661 | $402,533 | $0 | $0 |
| 2023 | $5,399 | $377,900 | $90,000 | $287,900 |
| 2022 | $5,134 | $357,967 | $0 | $0 |
| 2021 | $4,876 | $338,033 | $0 | $0 |
| 2020 | $0 | $318,100 | $60,000 | $258,100 |
| 2019 | $160 | $11,200 | $11,200 | $0 |
Property History
| Date | Event | Price | Change | Sq Ft Price |
|---|---|---|---|---|
| 06/09/2025 06/09/25 | For Sale | $459,900 | -- | $274 / Sq Ft |
Purchase History
| Date | Type | Sale Price | Title Company |
|---|---|---|---|
| Deed | $389,355 | Nvr Settlement Services | |
| Deed | $372,150 | Nvr Settlement Services |
Mortgage History
| Date | Status | Loan Amount | Loan Type |
|---|---|---|---|
| Open | $409,260 | VA | |
| Closed | $398,310 | VA |
Similar Homes in the area
Source: Bright MLS
MLS Number: MDPG2152462
APN: 06-5629764
- 4762 Towne Square Blvd
- 4744 Towne Park Rd
- 4770 Towne Park Rd
- 2705 Porter Ave
- 2509 Lewis Ave
- 5012 Silver Hill Rd
- 2614 Fort Dr
- 3128 Bellamy Way Unit 5
- 2907 Sunset Ln
- 3032 Bellamy Way Unit 5
- 2722 Sweetwater Ct
- 5242 Daventry Terrace
- 5244 Daventry Terrace
- 5236 Daventry Terrace
- 3310 Navy Day Dr
- 2404 Old Brooks Dr
- 2712 Crestwick Place
- 2408 Whitehall St
- 2310 Ewing Ave Unit 203
- 3407 Navy Day Dr
- 2839 Toles Park Dr
- 4653 Towne Park Rd
- 4716 Towne Park Rd
- 2705 Porter Ave
- 4610 Lacy Ave
- 5000 Lydianna Ln
- 3000 Victory Ln
- 3128 Bellamy Way Unit 5
- 2641 Shadyside Ave
- 3032 Bellamy Way Unit 5
- 3220 Swann Rd
- 3215 Swann Rd
- 5042 Silver Hill Ct
- 4861 Eastern Ln
- 2722 Sweetwater Ct
- 3101 Romain Ct
- 2905 Charredwood Dr
- 2316 Brooks Dr
- 5115 Suitland Rd
- 3432 Navy Day Dr






