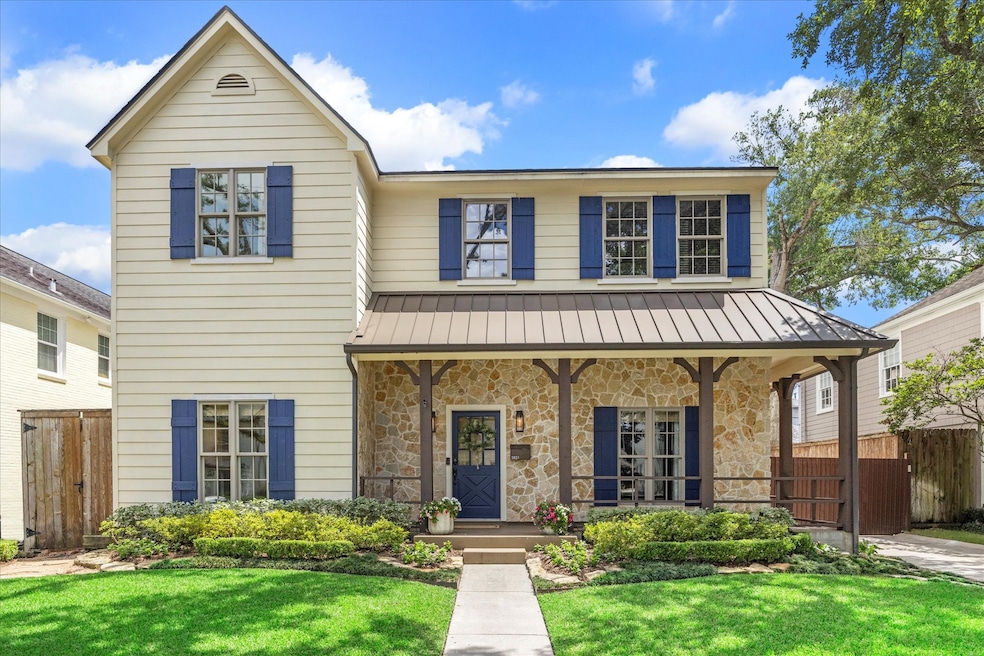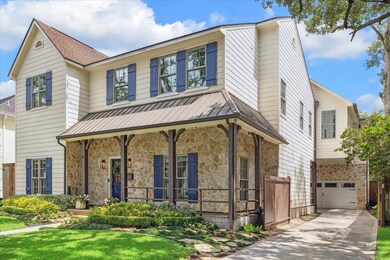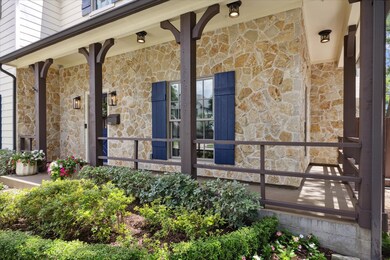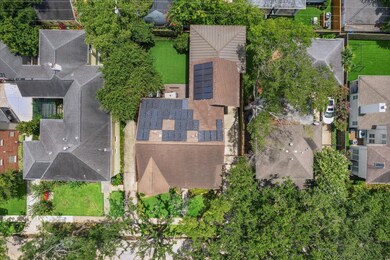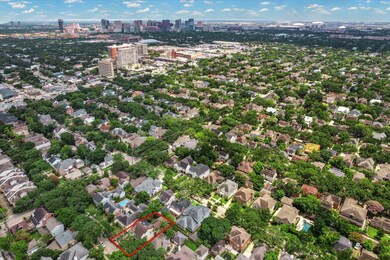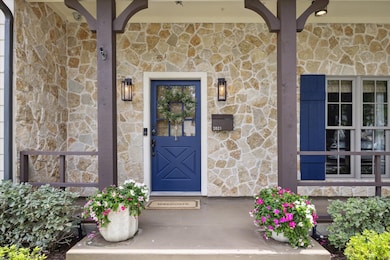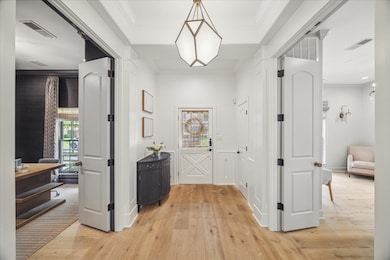
2821 Wroxton Rd Houston, TX 77005
Highlights
- Solar Power System
- Deck
- Traditional Architecture
- West University Elementary School Rated A-
- Adjacent to Greenbelt
- 5-minute walk to Wier Park
About This Home
As of July 2024Add'l 528 sf (not incl in livable area) added in 2018 - Primary bedroom suite wing (designed by Munger Designs).
Modern luxury in the thick of West U charm and amenities. Designer light fixtures, wide plank re-claimed oak floors, smart home wiring, built-in cabinets and shelves, Nest thermostats, water softener, solar panels, and 2 Tesla Powerwalls accommodate this energy-efficient eco home.
Open-concept in kitchen/living/dining with tons of natural light. Dedicated office plus a flex room are located on main as well. The back features a fenced artificial turf yard with a built-in grill, stove, and composite decking.
All bedrooms upstairs, along with another flex space. Unwind in the enormous primary retreat w/ vaulted ceiling, huge walk-in closet, and luxurious en-suite bathroom w/ soaking tub and frameless glass shower.
Zoned to sought-after West U. Elem., 3 blocks from Wier Park w/ tennis courts, walking distance to desirable restaurants, shops, and Rice Village.
Last Agent to Sell the Property
Coldwell Banker Realty - Memorial Office License #0802238 Listed on: 06/21/2024

Last Buyer's Agent
Better Homes and Gardens Real Estate Gary Greene - Memorial License #0598466

Home Details
Home Type
- Single Family
Est. Annual Taxes
- $26,470
Year Built
- Built in 2009
Lot Details
- 6,195 Sq Ft Lot
- Adjacent to Greenbelt
- North Facing Home
- Back Yard Fenced
- Sprinkler System
Parking
- 2 Car Detached Garage
- Garage Door Opener
- Electric Gate
Home Design
- Traditional Architecture
- Pillar, Post or Pier Foundation
- Slab Foundation
- Composition Roof
- Wood Siding
- Stone Siding
Interior Spaces
- 3,542 Sq Ft Home
- 2-Story Property
- Wired For Sound
- Crown Molding
- High Ceiling
- Ceiling Fan
- Family Room Off Kitchen
- Combination Dining and Living Room
- Home Office
- Library
- Electric Dryer Hookup
Kitchen
- Walk-In Pantry
- <<OvenToken>>
- Gas Range
- <<microwave>>
- Ice Maker
- Dishwasher
- Kitchen Island
- Self-Closing Drawers
- Disposal
Flooring
- Wood
- Tile
Bedrooms and Bathrooms
- 5 Bedrooms
- Double Vanity
- Single Vanity
- Soaking Tub
- <<tubWithShowerToken>>
- Separate Shower
Home Security
- Prewired Security
- Fire and Smoke Detector
Eco-Friendly Details
- Energy-Efficient Windows with Low Emissivity
- Energy-Efficient Exposure or Shade
- Energy-Efficient Thermostat
- Solar Power System
Outdoor Features
- Deck
- Patio
- Outdoor Kitchen
Schools
- West University Elementary School
- Pershing Middle School
- Lamar High School
Utilities
- Central Heating and Cooling System
- Heating System Uses Gas
- Programmable Thermostat
- Tankless Water Heater
- Water Softener is Owned
Community Details
- Monticello Add Subdivision
Ownership History
Purchase Details
Home Financials for this Owner
Home Financials are based on the most recent Mortgage that was taken out on this home.Purchase Details
Home Financials for this Owner
Home Financials are based on the most recent Mortgage that was taken out on this home.Purchase Details
Home Financials for this Owner
Home Financials are based on the most recent Mortgage that was taken out on this home.Similar Homes in the area
Home Values in the Area
Average Home Value in this Area
Purchase History
| Date | Type | Sale Price | Title Company |
|---|---|---|---|
| Deed | -- | Fidelity National Title | |
| Vendors Lien | -- | Etc | |
| Vendors Lien | -- | Stewart Title Of Montgomery |
Mortgage History
| Date | Status | Loan Amount | Loan Type |
|---|---|---|---|
| Open | $1,679,200 | New Conventional | |
| Previous Owner | $500,000 | No Value Available | |
| Previous Owner | $267,000 | New Conventional | |
| Previous Owner | $295,000 | New Conventional | |
| Previous Owner | $337,000 | Purchase Money Mortgage | |
| Previous Owner | $486,400 | Purchase Money Mortgage | |
| Previous Owner | $91,000 | Unknown | |
| Previous Owner | $486,400 | Purchase Money Mortgage |
Property History
| Date | Event | Price | Change | Sq Ft Price |
|---|---|---|---|---|
| 07/23/2024 07/23/24 | Sold | -- | -- | -- |
| 06/26/2024 06/26/24 | Pending | -- | -- | -- |
| 06/21/2024 06/21/24 | For Sale | $2,099,000 | -- | $593 / Sq Ft |
Tax History Compared to Growth
Tax History
| Year | Tax Paid | Tax Assessment Tax Assessment Total Assessment is a certain percentage of the fair market value that is determined by local assessors to be the total taxable value of land and additions on the property. | Land | Improvement |
|---|---|---|---|---|
| 2024 | $23,528 | $1,622,791 | $898,275 | $724,516 |
| 2023 | $23,528 | $1,521,287 | $898,275 | $623,012 |
| 2022 | $26,655 | $1,369,994 | $823,935 | $546,059 |
| 2021 | $27,583 | $1,340,051 | $823,935 | $516,116 |
| 2020 | $28,351 | $1,310,797 | $761,093 | $549,704 |
| 2019 | $25,652 | $1,195,000 | $732,480 | $462,520 |
| 2018 | $19,011 | $1,027,000 | $640,920 | $386,080 |
| 2017 | $23,199 | $1,027,000 | $640,920 | $386,080 |
| 2016 | $24,695 | $1,093,200 | $640,920 | $452,280 |
| 2015 | $18,209 | $1,131,200 | $640,920 | $490,280 |
| 2014 | $18,209 | $988,000 | $555,083 | $432,917 |
Agents Affiliated with this Home
-
Tara Kim

Seller's Agent in 2024
Tara Kim
Coldwell Banker Realty - Memorial Office
(213) 434-6163
1 in this area
8 Total Sales
-
Claire Warren

Buyer's Agent in 2024
Claire Warren
Better Homes and Gardens Real Estate Gary Greene - Memorial
(281) 433-0143
1 in this area
188 Total Sales
Map
Source: Houston Association of REALTORS®
MLS Number: 88846559
APN: 0590380000011
- 3019 Sunset Blvd
- 2804 Robinhood St
- 3001 Tangley Rd
- 4511 Kelvin Dr
- 2434 Wroxton Rd Unit 6
- 3131 Southwest Fwy Unit 49
- 3131 Southwest Fwy Unit C32
- 2520 Robinhood St Unit 1012
- 2520 Robinhood St Unit 1001
- 2520 Robinhood St Unit 1008
- 2520 Robinhood St Unit 1200
- 2436 Bissonnet St Unit 8
- 2920 Georgetown St
- 2434 Quenby St
- 5920 Lake St
- 2405 Nottingham St
- 2350 Wroxton Rd
- 6026 Lake St
- 2337 Wroxton Rd
- 6105 Annapolis St
