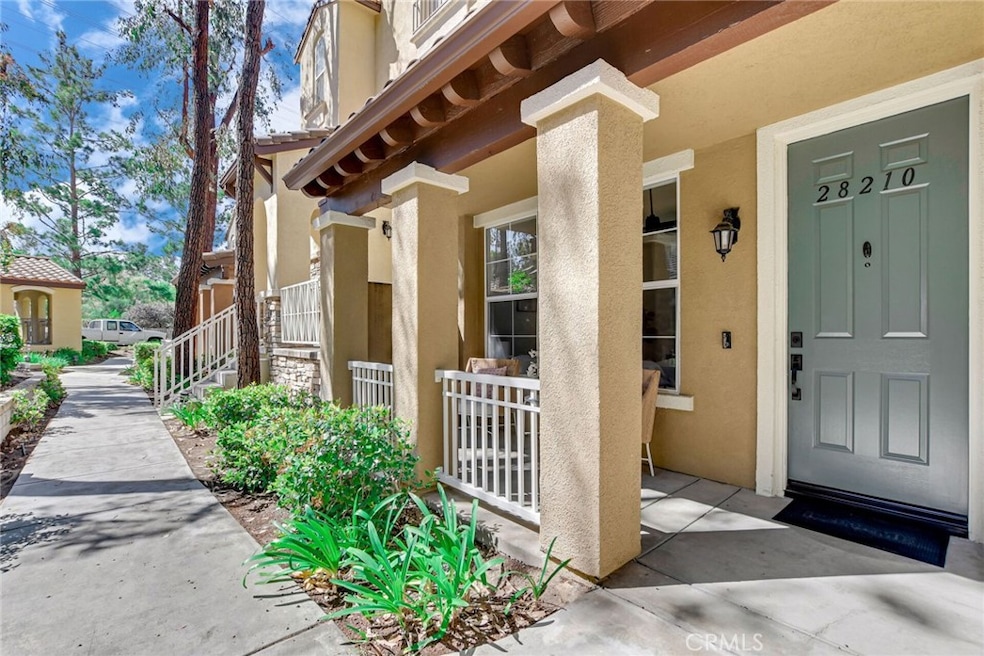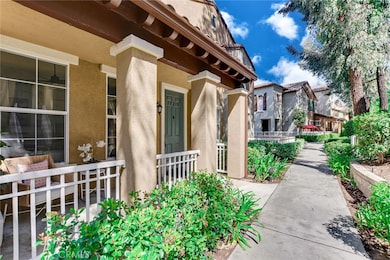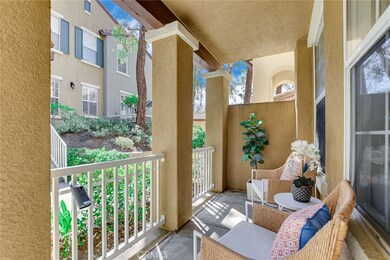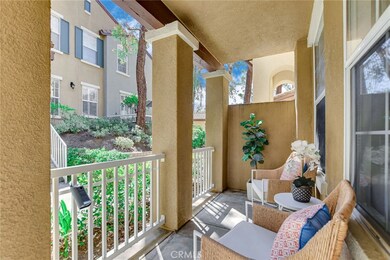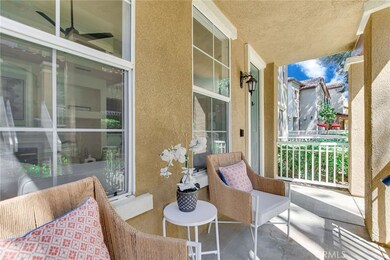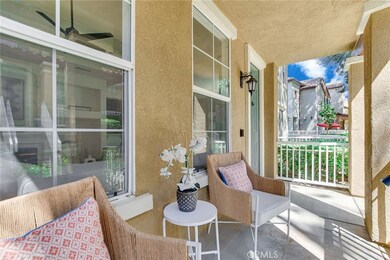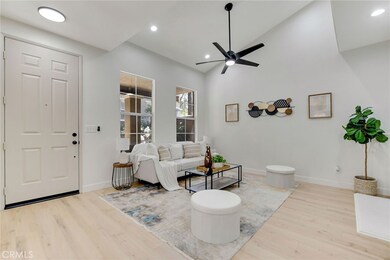
28210 Canterbury Ct Valencia, CA 91354
Highlights
- Spa
- 1.69 Acre Lot
- Quartz Countertops
- Rio Norte Junior High School Rated A
- Cathedral Ceiling
- Covered patio or porch
About This Home
As of July 2025WELCOME TO THIS EXECPTIONAL TOWNHOME LOCATED IN THE HIGHLY DESIRABLE VILLAGE WALK COMMUNITY IN VALENCIA NORTHPARK WHERE NEIGHBORHOOD PRIDE IS AT ITS FINEST. EXPERIENCE THE PEACE AND TRANQUILITY OF A GREAT COMMUNITY, THIS BEAUTIFULLY JUST REMODELED TOWNHOME IS NESTLED ALONG THE SCENIC PATHWAYS LINED WITH MATURE TREES AND LUSH LANDSCAPING. NOTHING SPARED IN THIS TOWNHOME!!! FRONT ENTRY COVERED SITTING AREA. UPON ENTERING TO THIS OPEN CONCEPT AND SPACIOUS TOWNHOME YOU WILL LOVE THE VAULTED CEILINGS, WATER PROOF LAMINATE, GRAND FROMAL DINING AREA TO YOUR RIGHT. IN THE HEART OF THIS TOWNHOME, YOU WILL FIND AN OPEN KITCHEN WITH BRAND-NEW STAINLESS-STEEL APPLIANCES, TAJ MAHAL QUARTZ COUNTER TOPS, RECESSED LIGHTS, ¡¡AND MUCH MORE!! THE FIRST LEVEL ALSO OFFERS A SPACIOUS FAMILY ROOM WITH COZY FIRE PLACE, SEPARATE LAUNDRY ROOM, AND DIRECT ACCESS TO GARAGES. UPSTAIRS YOU WILL FIND A BUILT-IN DESK AT THE STAIR LANDING PERFECT TO SET UP YOUR HOME OFFICE, A MASTER SUITE WITH A SPACIOUS WALK-IN CLOSET, AN UPGRADED BATHROOM WITH A SHOWER & TUB COMBO, TILE AND NEW FIXTURES. THE SECONDARY BEDROOM OFFERS A SPACIOUS WALK-IN CLOSET, CEILING FAN, FULL BATHROOM WITH TILE AND MODERN FIXTURES. AS ADDED BONUS THIS TOWNHOME COMES WITH FRESH INTERIOR PAINT, TWO SEPARATE CAR GARAGES WITH DIRECT ACCESS, CEILING FANS, A COMMUNITY POOL & SPA FOR THOSE HOT SUMMER DAYS, AND MUCH MORE TO LIST!!! BUYERS WILL LOVE THE LOW TAX-RATE AND NO MELLO-ROOS. THIS TOWNHOME IS WELL LOCATED WITH CLOSE PROXIMITY TO RESTAURANTS, SHOPPING, NEARBY PARKS, SCHOOLS, AND WALKING PASEOS. EVERYTHING YOU DREAMED OF AND MORE!!! THIS IS A MUST SEE.
Last Agent to Sell the Property
Premier One REALTORS® Brokerage Phone: 951-837-7710 License #01763736 Listed on: 05/23/2025
Townhouse Details
Home Type
- Townhome
Est. Annual Taxes
- $5,016
Year Built
- Built in 2001 | Remodeled
HOA Fees
- $490 Monthly HOA Fees
Parking
- 2 Car Attached Garage
- Parking Available
- Single Garage Door
- Assigned Parking
Home Design
- Planned Development
- Slab Foundation
- Tile Roof
- Stucco
Interior Spaces
- 1,377 Sq Ft Home
- 2-Story Property
- Built-In Features
- Cathedral Ceiling
- Ceiling Fan
- Recessed Lighting
- Family Room with Fireplace
- Family Room Off Kitchen
- Laminate Flooring
Kitchen
- Open to Family Room
- Eat-In Kitchen
- Gas Range
- Microwave
- Dishwasher
- Quartz Countertops
Bedrooms and Bathrooms
- 2 Bedrooms
- All Upper Level Bedrooms
- Dual Vanity Sinks in Primary Bathroom
- Bathtub
- Walk-in Shower
- Exhaust Fan In Bathroom
Laundry
- Laundry Room
- Washer Hookup
Home Security
Outdoor Features
- Spa
- Covered patio or porch
Additional Features
- More Than Two Accessible Exits
- Two or More Common Walls
- Central Heating and Cooling System
Listing and Financial Details
- Tax Lot 1
- Tax Tract Number 46389
- Assessor Parcel Number 2810060126
- $1,160 per year additional tax assessments
- Seller Considering Concessions
Community Details
Overview
- 150 Units
- Village Walk Association, Phone Number (661) 295-9474
- Valencia Management Group HOA
- Village Walk Subdivision
Recreation
- Community Pool
- Community Spa
Security
- Carbon Monoxide Detectors
- Fire and Smoke Detector
Ownership History
Purchase Details
Home Financials for this Owner
Home Financials are based on the most recent Mortgage that was taken out on this home.Purchase Details
Home Financials for this Owner
Home Financials are based on the most recent Mortgage that was taken out on this home.Purchase Details
Home Financials for this Owner
Home Financials are based on the most recent Mortgage that was taken out on this home.Purchase Details
Home Financials for this Owner
Home Financials are based on the most recent Mortgage that was taken out on this home.Similar Homes in the area
Home Values in the Area
Average Home Value in this Area
Purchase History
| Date | Type | Sale Price | Title Company |
|---|---|---|---|
| Grant Deed | $605,000 | None Listed On Document | |
| Grant Deed | $430,000 | Consumers Title Company | |
| Grant Deed | $430,000 | Consumers Title Company | |
| Grant Deed | $260,000 | Orange Coast Title | |
| Corporate Deed | $236,500 | First American Title Co |
Mortgage History
| Date | Status | Loan Amount | Loan Type |
|---|---|---|---|
| Open | $484,000 | New Conventional | |
| Previous Owner | $468,300 | Construction | |
| Previous Owner | $300,000 | New Conventional | |
| Previous Owner | $280,000 | New Conventional | |
| Previous Owner | $248,500 | New Conventional | |
| Previous Owner | $253,409 | FHA | |
| Previous Owner | $207,485 | Unknown | |
| Previous Owner | $187,958 | Unknown | |
| Previous Owner | $189,024 | No Value Available | |
| Closed | $35,442 | No Value Available |
Property History
| Date | Event | Price | Change | Sq Ft Price |
|---|---|---|---|---|
| 07/08/2025 07/08/25 | Sold | $605,000 | -0.8% | $439 / Sq Ft |
| 06/13/2025 06/13/25 | Pending | -- | -- | -- |
| 06/05/2025 06/05/25 | Price Changed | $609,750 | -0.8% | $443 / Sq Ft |
| 05/23/2025 05/23/25 | For Sale | $614,750 | +43.0% | $446 / Sq Ft |
| 04/18/2025 04/18/25 | Sold | $430,000 | -2.3% | $312 / Sq Ft |
| 03/28/2025 03/28/25 | Pending | -- | -- | -- |
| 03/25/2025 03/25/25 | Price Changed | $440,000 | -2.2% | $320 / Sq Ft |
| 03/21/2025 03/21/25 | Price Changed | $450,000 | -10.0% | $327 / Sq Ft |
| 03/17/2025 03/17/25 | Price Changed | $499,990 | -3.7% | $363 / Sq Ft |
| 03/03/2025 03/03/25 | Price Changed | $519,000 | -2.1% | $377 / Sq Ft |
| 02/26/2025 02/26/25 | Price Changed | $530,000 | -7.0% | $385 / Sq Ft |
| 02/23/2025 02/23/25 | Price Changed | $570,000 | -3.4% | $414 / Sq Ft |
| 02/17/2025 02/17/25 | For Sale | $590,000 | -- | $428 / Sq Ft |
Tax History Compared to Growth
Tax History
| Year | Tax Paid | Tax Assessment Tax Assessment Total Assessment is a certain percentage of the fair market value that is determined by local assessors to be the total taxable value of land and additions on the property. | Land | Improvement |
|---|---|---|---|---|
| 2024 | $5,016 | $320,159 | $85,455 | $234,704 |
| 2023 | $4,876 | $313,882 | $83,780 | $230,102 |
| 2022 | $4,875 | $307,729 | $82,138 | $225,591 |
| 2021 | $4,775 | $301,696 | $80,528 | $221,168 |
| 2019 | $4,619 | $292,750 | $78,141 | $214,609 |
| 2018 | $4,529 | $287,010 | $76,609 | $210,401 |
| 2016 | $4,276 | $275,867 | $73,635 | $202,232 |
| 2015 | $4,125 | $271,724 | $72,529 | $199,195 |
| 2014 | $4,067 | $266,403 | $71,109 | $195,294 |
Agents Affiliated with this Home
-
Jaime Agredano

Seller's Agent in 2025
Jaime Agredano
Premier One REALTORS®
(951) 837-7710
1 in this area
21 Total Sales
-
Pablo Meza

Seller's Agent in 2025
Pablo Meza
eXp Realty of California, Inc.
(866) 768-2616
1 in this area
65 Total Sales
-
Sharlene Duzick

Buyer's Agent in 2025
Sharlene Duzick
NextHome Real Estate Rockstars
(661) 713-7365
12 in this area
62 Total Sales
-
U
Buyer's Agent in 2025
Unknown Member
NON-MEMBER OFFICE
Map
Source: California Regional Multiple Listing Service (CRMLS)
MLS Number: SW25116103
APN: 2810-060-126
- 28215 Canterbury Ct
- 23411 Abbey Glen Place Unit 41
- 23423 Abbey Glen Place Unit 30
- 28301 Lobelia Ln
- 23741 Spruce Meadow Ct
- 28360 Mayfair Dr
- 28403 Calex Dr
- 28370 Mayfair Dr
- 28437 Lobelia Ln
- 28436 Calex Dr
- 28541 Calex Dr
- 28015 Tupelo Ridge Dr
- 23705 Western Cedar Ct
- 23785 Western Cedar Ct
- 23715 Western Cedar Ct
- 23868 Toscana Dr
- 23860 Toscana Dr
- 27945 Sycamore Creek Dr
- 23212 Savory Place
- 23919 Brescia Dr
