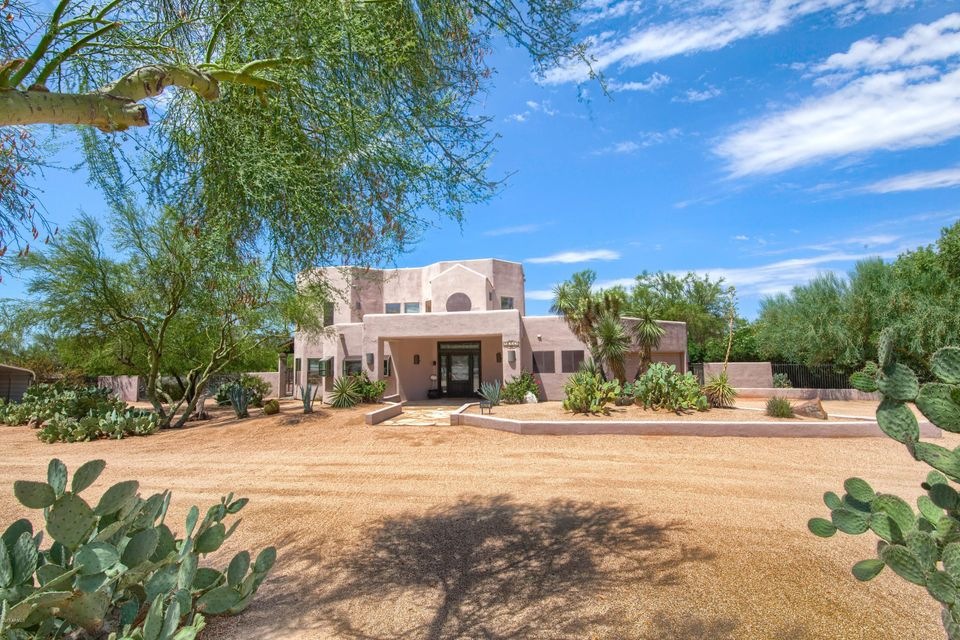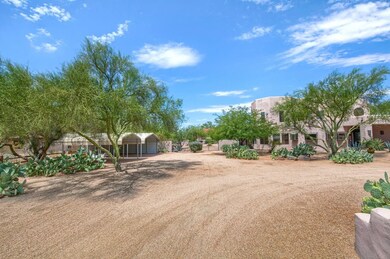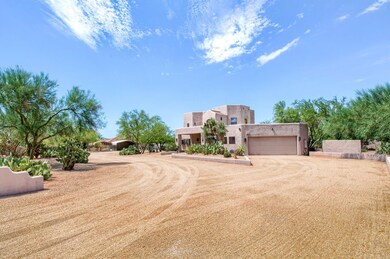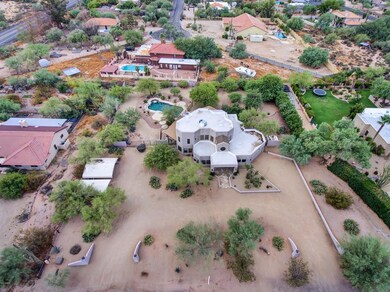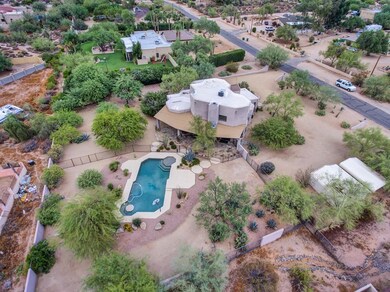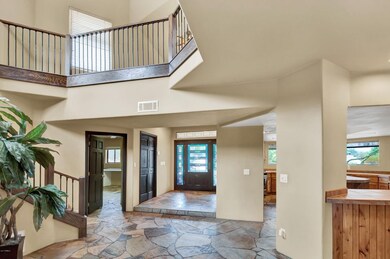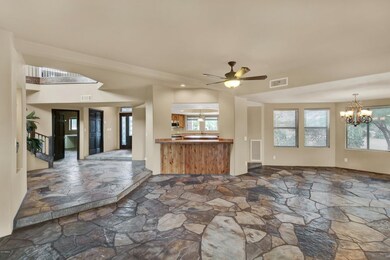
28212 N 58th St Cave Creek, AZ 85331
Boulders NeighborhoodHighlights
- Private Pool
- City Lights View
- 1 Fireplace
- Sonoran Trails Middle School Rated A-
- Santa Fe Architecture
- No HOA
About This Home
As of December 2020Inviting circular drive welcomes you to this custom territorial. Ready to move right in and enjoy. One of the LOWEST per sq foot in the area with room for you to make it your own. Nearly an acre with NO HOA. Easy maintenance stone flooring in main living areas. A stunning staircase leads to master suite and an awesome view from the master. The loft space will foster the artist in you or can serve as a great place to curl up with a book. Boxed windows in the kitchen allow for nature’s bounty to be at your fingertips while cooking. The oversize island provides ample storage. Each bedroom features full baths with tumbled travertine surrounds & custom vanities. The great room layout with real wood fireplace and is perfect for entertaining. Step outdoors to the expansive covered patio to take in the view of your oversize pool complete with pebble sheen finish and child safe fencing. You will love the desert botanical surroundings with mature landscaping making maintenance a breeze. Minutes to Scottsdale, Desert Ridge or head north to Cave Creek. Large two plus car garage and additional covered parking for your toys. Bring the horses too we have stall set up available with accepted offer just ask for details.
Last Agent to Sell the Property
Lori Cedarstrom
Coldwell Banker Realty License #SA644395000 Listed on: 08/04/2017
Co-Listed By
Ryan Buckley
Coldwell Banker Realty License #SA645787000
Home Details
Home Type
- Single Family
Est. Annual Taxes
- $1,447
Year Built
- Built in 1987
Lot Details
- 0.83 Acre Lot
- Wrought Iron Fence
- Block Wall Fence
Parking
- 2.5 Car Garage
- Side or Rear Entrance to Parking
- Garage Door Opener
Property Views
- City Lights
- Mountain
Home Design
- Santa Fe Architecture
- Wood Frame Construction
- Foam Roof
- Stucco
Interior Spaces
- 3,049 Sq Ft Home
- 2-Story Property
- Ceiling Fan
- Skylights
- 1 Fireplace
- Double Pane Windows
- Tinted Windows
- Solar Screens
- Washer and Dryer Hookup
Kitchen
- Breakfast Bar
- Built-In Microwave
- Dishwasher
- Kitchen Island
Flooring
- Carpet
- Stone
Bedrooms and Bathrooms
- 3 Bedrooms
- Primary Bathroom is a Full Bathroom
- 3 Bathrooms
- Dual Vanity Sinks in Primary Bathroom
- Bathtub With Separate Shower Stall
Pool
- Private Pool
- Fence Around Pool
Outdoor Features
- Balcony
- Covered patio or porch
Schools
- Desert Sun Academy Elementary School
- Sonoran Trails Middle School
- Cactus Shadows High School
Utilities
- Refrigerated Cooling System
- Heating Available
- Septic Tank
Community Details
- No Home Owners Association
- Built by Custom
- Vista Norte Lot 1 65 Subdivision
Listing and Financial Details
- Tax Lot 41
- Assessor Parcel Number 211-44-253
Ownership History
Purchase Details
Home Financials for this Owner
Home Financials are based on the most recent Mortgage that was taken out on this home.Purchase Details
Home Financials for this Owner
Home Financials are based on the most recent Mortgage that was taken out on this home.Purchase Details
Home Financials for this Owner
Home Financials are based on the most recent Mortgage that was taken out on this home.Purchase Details
Home Financials for this Owner
Home Financials are based on the most recent Mortgage that was taken out on this home.Purchase Details
Purchase Details
Home Financials for this Owner
Home Financials are based on the most recent Mortgage that was taken out on this home.Purchase Details
Home Financials for this Owner
Home Financials are based on the most recent Mortgage that was taken out on this home.Purchase Details
Home Financials for this Owner
Home Financials are based on the most recent Mortgage that was taken out on this home.Similar Homes in Cave Creek, AZ
Home Values in the Area
Average Home Value in this Area
Purchase History
| Date | Type | Sale Price | Title Company |
|---|---|---|---|
| Interfamily Deed Transfer | -- | Old Republic Title Agency | |
| Warranty Deed | $635,000 | Old Republic Title Agency | |
| Warranty Deed | $495,000 | Equity Title Agency Inc | |
| Warranty Deed | $485,000 | Equity Title Agency Inc | |
| Interfamily Deed Transfer | -- | None Available | |
| Warranty Deed | $623,000 | First American Title Ins Co | |
| Warranty Deed | -- | First American Title Ins Co | |
| Interfamily Deed Transfer | -- | Transnation Title Insurance | |
| Interfamily Deed Transfer | -- | Transnation Title Insurance |
Mortgage History
| Date | Status | Loan Amount | Loan Type |
|---|---|---|---|
| Open | $168,000 | New Conventional | |
| Previous Owner | $420,000 | Purchase Money Mortgage | |
| Previous Owner | $388,000 | New Conventional | |
| Previous Owner | $266,900 | New Conventional | |
| Previous Owner | $300,000 | Purchase Money Mortgage | |
| Previous Owner | $424,000 | Purchase Money Mortgage | |
| Previous Owner | $104,300 | No Value Available |
Property History
| Date | Event | Price | Change | Sq Ft Price |
|---|---|---|---|---|
| 12/02/2020 12/02/20 | Sold | $635,000 | +1.6% | $208 / Sq Ft |
| 10/21/2020 10/21/20 | For Sale | $625,000 | +26.3% | $205 / Sq Ft |
| 11/22/2017 11/22/17 | Sold | $495,000 | -3.9% | $162 / Sq Ft |
| 10/31/2017 10/31/17 | For Sale | $515,000 | +4.0% | $169 / Sq Ft |
| 10/28/2017 10/28/17 | Pending | -- | -- | -- |
| 10/20/2017 10/20/17 | Off Market | $495,000 | -- | -- |
| 09/13/2017 09/13/17 | Price Changed | $515,000 | +6.2% | $169 / Sq Ft |
| 09/24/2015 09/24/15 | Sold | $485,000 | -0.8% | $160 / Sq Ft |
| 07/20/2015 07/20/15 | For Sale | $489,000 | -- | $161 / Sq Ft |
Tax History Compared to Growth
Tax History
| Year | Tax Paid | Tax Assessment Tax Assessment Total Assessment is a certain percentage of the fair market value that is determined by local assessors to be the total taxable value of land and additions on the property. | Land | Improvement |
|---|---|---|---|---|
| 2025 | $1,481 | $41,219 | -- | -- |
| 2024 | $1,492 | $39,256 | -- | -- |
| 2023 | $1,492 | $66,530 | $13,300 | $53,230 |
| 2022 | $1,461 | $45,700 | $9,140 | $36,560 |
| 2021 | $1,640 | $43,250 | $8,650 | $34,600 |
| 2020 | $1,617 | $42,900 | $8,580 | $34,320 |
| 2019 | $1,568 | $42,780 | $8,550 | $34,230 |
| 2018 | $1,509 | $37,830 | $7,560 | $30,270 |
| 2017 | $1,455 | $36,020 | $7,200 | $28,820 |
| 2016 | $1,447 | $33,650 | $6,730 | $26,920 |
| 2015 | $1,616 | $32,810 | $6,560 | $26,250 |
Agents Affiliated with this Home
-

Seller's Agent in 2020
Patty LaBenske
Howe Realty
(602) 625-8470
5 in this area
146 Total Sales
-

Buyer's Agent in 2020
Alan Davis
Homebright
(602) 421-1101
2 in this area
79 Total Sales
-
R
Seller Co-Listing Agent in 2017
Ryan Buckley
Coldwell Banker Realty
-
L
Seller's Agent in 2015
Lori Cedarstrom
Coldwell Banker Realty
-
E
Seller Co-Listing Agent in 2015
Eric Cedarstrom
Coldwell Banker Realty
Map
Source: Arizona Regional Multiple Listing Service (ARMLS)
MLS Number: 5642388
APN: 211-44-253
- 5716 E Desert Vista Trail
- 5694 E Greythorn Dr
- 5712 E Blue Sky Dr
- 28602 N 58th St
- 5832 E Bent Tree Dr
- 27805 N 59th Place
- 5911 E Peak View Rd
- 5630 E Peak View Rd
- 6069 E Ironwood Dr
- 27589 N 61st Place
- 5149 E Silver Sage Ln
- 5820 E Morning Vista Ln
- 5133 E Juana Ct
- 5125 E Juana Ct
- 6240 E Ironwood Dr
- 5051 E Lucia Dr
- 5110 E Mark Ln
- 6311 E Skinner Dr
- 5110 E Peak View Rd
- 26807 N 56th St
