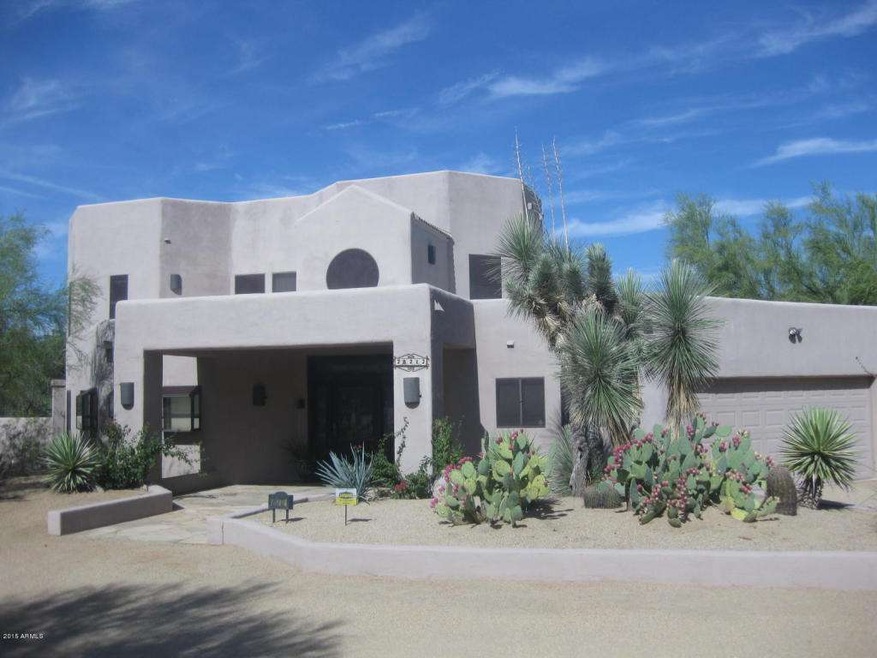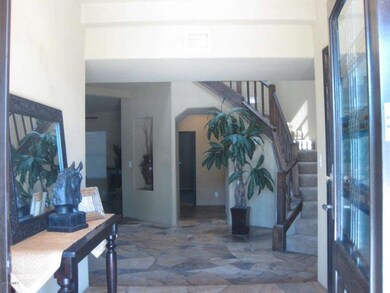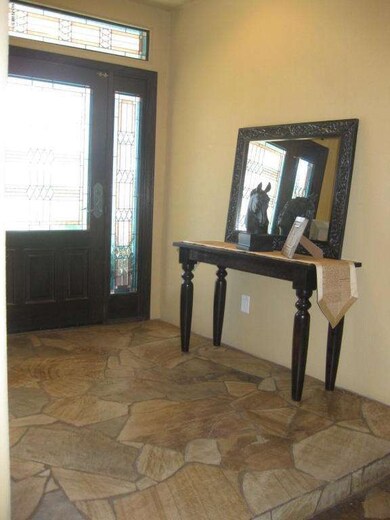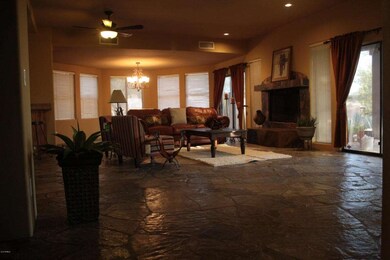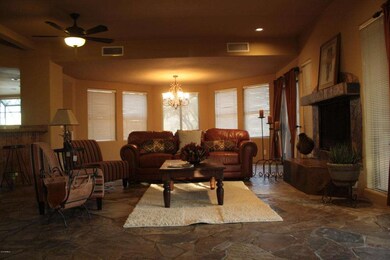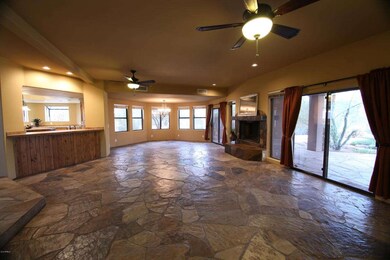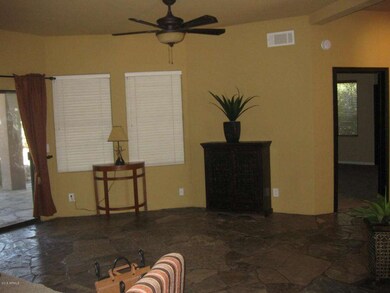
28212 N 58th St Cave Creek, AZ 85331
Boulders NeighborhoodHighlights
- Sitting Area In Primary Bedroom
- Santa Fe Architecture
- No HOA
- Sonoran Trails Middle School Rated A-
- 1 Fireplace
- Covered patio or porch
About This Home
As of December 2020Move right in to equity here! The custom territorial located in the County Island on pavement is a rare find. Soaring ceilings, sprawling great room, sweeping staircase and open concept living. Expansive kitchen with large island and greenhouse windows make this an entertainers delight. Oversized bedrooms with on suite baths feature tumbled travertine surrounds and oil rubbed bronze fixtures. Master suite is spacious with sitting area and gorgeous views of the area from your walk deck. Cradled in SW charm the covered patio overlooks the massive play pool. Enjoy your fountain and botanical garden surrounds. Additional covered parking structures for your toys. All this and located on pavement you simply cant go wrong.
Last Agent to Sell the Property
Lori Cedarstrom
Coldwell Banker Realty License #SA644395000 Listed on: 07/21/2015
Co-Listed By
Eric Cedarstrom
Coldwell Banker Realty License #SA649454000
Home Details
Home Type
- Single Family
Est. Annual Taxes
- $1,502
Year Built
- Built in 1987
Lot Details
- 0.76 Acre Lot
- Desert faces the front and back of the property
- Wrought Iron Fence
- Block Wall Fence
Parking
- 2 Open Parking Spaces
- 2 Car Garage
- 4 Carport Spaces
- Circular Driveway
Home Design
- Designed by Territorial Architects
- Santa Fe Architecture
- Wood Frame Construction
- Built-Up Roof
- Foam Roof
- Stucco
Interior Spaces
- 3,034 Sq Ft Home
- 2-Story Property
- Ceiling Fan
- Skylights
- 1 Fireplace
- Double Pane Windows
Kitchen
- Built-In Microwave
- Dishwasher
- Kitchen Island
Flooring
- Carpet
- Stone
- Tile
Bedrooms and Bathrooms
- 3 Bedrooms
- Sitting Area In Primary Bedroom
- Walk-In Closet
- Primary Bathroom is a Full Bathroom
- 3 Bathrooms
- Bathtub With Separate Shower Stall
Laundry
- Laundry in unit
- Dryer
- Washer
Outdoor Features
- Play Pool
- Covered patio or porch
Schools
- Desert Sun Academy Elementary School
- Sonoran Trails Middle School
- Cactus Shadows High School
Utilities
- Refrigerated Cooling System
- Zoned Heating
- Septic Tank
- High Speed Internet
- Cable TV Available
Community Details
- No Home Owners Association
- Built by Custom
- Vista Norte Subdivision, Custom Floorplan
Listing and Financial Details
- Tax Lot 41
- Assessor Parcel Number 211-44-253
Ownership History
Purchase Details
Home Financials for this Owner
Home Financials are based on the most recent Mortgage that was taken out on this home.Purchase Details
Home Financials for this Owner
Home Financials are based on the most recent Mortgage that was taken out on this home.Purchase Details
Home Financials for this Owner
Home Financials are based on the most recent Mortgage that was taken out on this home.Purchase Details
Home Financials for this Owner
Home Financials are based on the most recent Mortgage that was taken out on this home.Purchase Details
Purchase Details
Home Financials for this Owner
Home Financials are based on the most recent Mortgage that was taken out on this home.Purchase Details
Home Financials for this Owner
Home Financials are based on the most recent Mortgage that was taken out on this home.Purchase Details
Home Financials for this Owner
Home Financials are based on the most recent Mortgage that was taken out on this home.Similar Homes in Cave Creek, AZ
Home Values in the Area
Average Home Value in this Area
Purchase History
| Date | Type | Sale Price | Title Company |
|---|---|---|---|
| Interfamily Deed Transfer | -- | Old Republic Title Agency | |
| Warranty Deed | $635,000 | Old Republic Title Agency | |
| Warranty Deed | $495,000 | Equity Title Agency Inc | |
| Warranty Deed | $485,000 | Equity Title Agency Inc | |
| Interfamily Deed Transfer | -- | None Available | |
| Warranty Deed | $623,000 | First American Title Ins Co | |
| Warranty Deed | -- | First American Title Ins Co | |
| Interfamily Deed Transfer | -- | Transnation Title Insurance | |
| Interfamily Deed Transfer | -- | Transnation Title Insurance |
Mortgage History
| Date | Status | Loan Amount | Loan Type |
|---|---|---|---|
| Open | $168,000 | New Conventional | |
| Previous Owner | $420,000 | Purchase Money Mortgage | |
| Previous Owner | $388,000 | New Conventional | |
| Previous Owner | $266,900 | New Conventional | |
| Previous Owner | $300,000 | Purchase Money Mortgage | |
| Previous Owner | $424,000 | Purchase Money Mortgage | |
| Previous Owner | $104,300 | No Value Available |
Property History
| Date | Event | Price | Change | Sq Ft Price |
|---|---|---|---|---|
| 12/02/2020 12/02/20 | Sold | $635,000 | +1.6% | $208 / Sq Ft |
| 10/21/2020 10/21/20 | For Sale | $625,000 | +26.3% | $205 / Sq Ft |
| 11/22/2017 11/22/17 | Sold | $495,000 | -3.9% | $162 / Sq Ft |
| 10/31/2017 10/31/17 | For Sale | $515,000 | +4.0% | $169 / Sq Ft |
| 10/28/2017 10/28/17 | Pending | -- | -- | -- |
| 10/20/2017 10/20/17 | Off Market | $495,000 | -- | -- |
| 09/13/2017 09/13/17 | Price Changed | $515,000 | +6.2% | $169 / Sq Ft |
| 09/24/2015 09/24/15 | Sold | $485,000 | -0.8% | $160 / Sq Ft |
| 07/20/2015 07/20/15 | For Sale | $489,000 | -- | $161 / Sq Ft |
Tax History Compared to Growth
Tax History
| Year | Tax Paid | Tax Assessment Tax Assessment Total Assessment is a certain percentage of the fair market value that is determined by local assessors to be the total taxable value of land and additions on the property. | Land | Improvement |
|---|---|---|---|---|
| 2025 | $1,481 | $41,219 | -- | -- |
| 2024 | $1,492 | $39,256 | -- | -- |
| 2023 | $1,492 | $66,530 | $13,300 | $53,230 |
| 2022 | $1,461 | $45,700 | $9,140 | $36,560 |
| 2021 | $1,640 | $43,250 | $8,650 | $34,600 |
| 2020 | $1,617 | $42,900 | $8,580 | $34,320 |
| 2019 | $1,568 | $42,780 | $8,550 | $34,230 |
| 2018 | $1,509 | $37,830 | $7,560 | $30,270 |
| 2017 | $1,455 | $36,020 | $7,200 | $28,820 |
| 2016 | $1,447 | $33,650 | $6,730 | $26,920 |
| 2015 | $1,616 | $32,810 | $6,560 | $26,250 |
Agents Affiliated with this Home
-

Seller's Agent in 2020
Patty LaBenske
Howe Realty
(602) 625-8470
5 in this area
146 Total Sales
-

Buyer's Agent in 2020
Alan Davis
Homebright
(602) 421-1101
2 in this area
79 Total Sales
-
R
Seller Co-Listing Agent in 2017
Ryan Buckley
Coldwell Banker Realty
-
L
Seller's Agent in 2015
Lori Cedarstrom
Coldwell Banker Realty
-
E
Seller Co-Listing Agent in 2015
Eric Cedarstrom
Coldwell Banker Realty
Map
Source: Arizona Regional Multiple Listing Service (ARMLS)
MLS Number: 5309928
APN: 211-44-253
- 5716 E Desert Vista Trail
- 5694 E Greythorn Dr
- 5712 E Blue Sky Dr
- 28602 N 58th St
- 5832 E Bent Tree Dr
- 27805 N 59th Place
- 5911 E Peak View Rd
- 5630 E Peak View Rd
- 6069 E Ironwood Dr
- 27589 N 61st Place
- 5149 E Silver Sage Ln
- 5820 E Morning Vista Ln
- 5133 E Juana Ct
- 5125 E Juana Ct
- 6240 E Ironwood Dr
- 5051 E Lucia Dr
- 5110 E Mark Ln
- 6311 E Skinner Dr
- 5110 E Peak View Rd
- 26807 N 56th St
