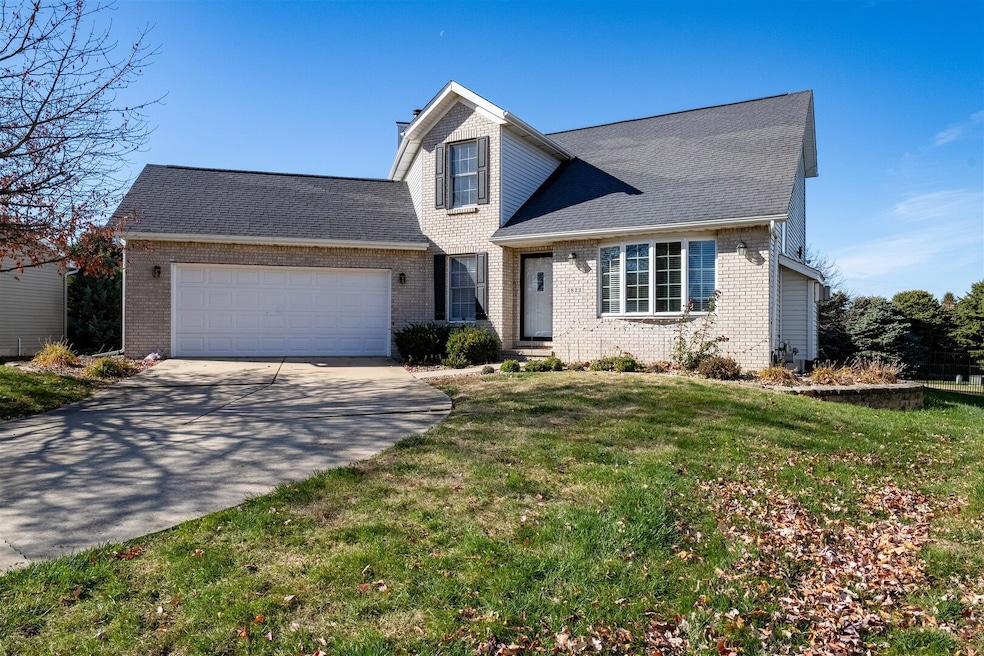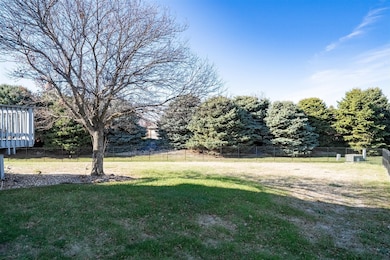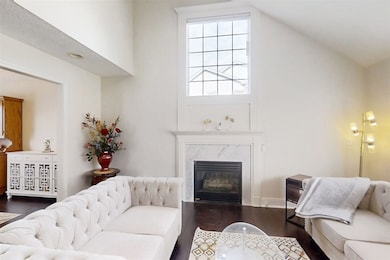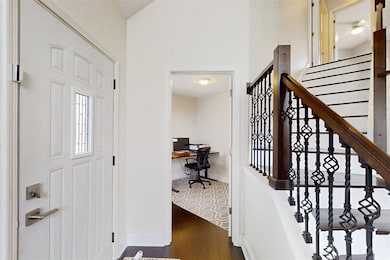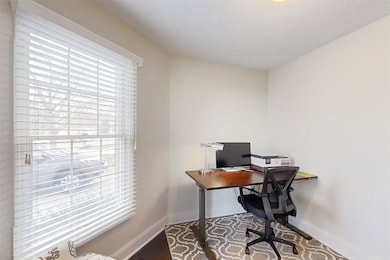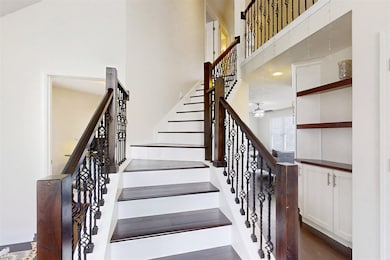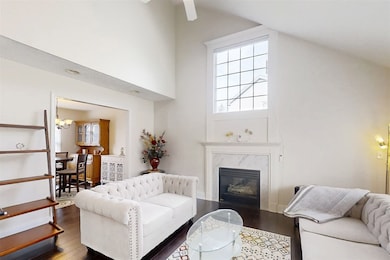2822 Chesapeake Ln Bloomington, IL 61704
Eagle Crest NeighborhoodEstimated payment $2,762/month
Highlights
- Popular Property
- Family Room with Fireplace
- Cathedral Ceiling
- Grove Elementary School Rated A-
- Traditional Architecture
- 4-minute walk to Eagle Crest Park
About This Home
Step into this beautifully updated, 3-bedroom, 3.5-bath home with 2873 square footage of living area on a large pie-shaped lot in Eagle Crest North. Enjoy the outdoors in the expansive fenced backyard, perfect for relaxing or entertaining. Inside, the living room features cathedral ceilings and a gas fireplace. The remodeled kitchen (2017) opens into a warm and inviting family room with a second cozy fireplace. It is complemented by a newly installed wall of cabinets on the main level. Hardwood flooring throughout the main level and a convenient first-floor private office add both style and functionality. The lower-level family room offers brand-new flooring and a large wet bar, ideal for gatherings. Additional updates include an upgraded laundry room, freshly painted walls and deck, motorized blinds in the living room, and a new front door. Recent enhancements (2023-2024) also include pull-out kitchen cabinet shelving, a custom organizer in the primary walk-in closet, hard-wired motion-sensor lights on both sides of the backyard, and ceiling-fan lights in all bedrooms.
Listing Agent
Coldwell Banker Real Estate Group License #475102202 Listed on: 11/15/2025

Home Details
Home Type
- Single Family
Est. Annual Taxes
- $8,518
Year Built
- Built in 1997
Lot Details
- 0.31 Acre Lot
- Lot Dimensions are 47x139x145x179
- Fenced
- Pie Shaped Lot
Parking
- 2 Car Garage
- Driveway
Home Design
- Traditional Architecture
Interior Spaces
- 2,873 Sq Ft Home
- 2-Story Property
- Built-In Features
- Cathedral Ceiling
- Gas Log Fireplace
- Family Room with Fireplace
- 2 Fireplaces
- Family Room Downstairs
- Living Room with Fireplace
- Formal Dining Room
- Granite Countertops
- Laundry Room
Flooring
- Wood
- Carpet
Bedrooms and Bathrooms
- 3 Bedrooms
- 3 Potential Bedrooms
- Walk-In Closet
- Bathroom on Main Level
- Dual Sinks
- Whirlpool Bathtub
- Separate Shower
Basement
- Basement Fills Entire Space Under The House
- Finished Basement Bathroom
Schools
- Grove Elementary School
- Chiddix Jr High Middle School
- Normal Community High School
Utilities
- Central Air
- Heating System Uses Natural Gas
Community Details
- Eagle Crest North Subdivision
Listing and Financial Details
- Homeowner Tax Exemptions
Map
Home Values in the Area
Average Home Value in this Area
Tax History
| Year | Tax Paid | Tax Assessment Tax Assessment Total Assessment is a certain percentage of the fair market value that is determined by local assessors to be the total taxable value of land and additions on the property. | Land | Improvement |
|---|---|---|---|---|
| 2024 | $6,028 | $111,489 | $24,014 | $87,475 |
| 2022 | $6,028 | $79,222 | $17,064 | $62,158 |
| 2021 | $5,922 | $77,237 | $16,636 | $60,601 |
| 2020 | $5,930 | $77,237 | $16,636 | $60,601 |
| 2019 | $5,737 | $77,237 | $16,636 | $60,601 |
| 2018 | $5,633 | $76,095 | $16,390 | $59,705 |
| 2017 | $5,404 | $76,095 | $16,390 | $59,705 |
| 2016 | $4,825 | $74,603 | $16,069 | $58,534 |
| 2015 | $5,246 | $74,357 | $16,016 | $58,341 |
| 2014 | $4,997 | $72,022 | $16,016 | $56,006 |
| 2013 | -- | $72,022 | $16,016 | $56,006 |
Property History
| Date | Event | Price | List to Sale | Price per Sq Ft | Prior Sale |
|---|---|---|---|---|---|
| 11/15/2025 11/15/25 | For Sale | $389,900 | +13.0% | $136 / Sq Ft | |
| 05/15/2023 05/15/23 | Sold | $345,000 | +11.3% | $120 / Sq Ft | View Prior Sale |
| 04/12/2023 04/12/23 | Pending | -- | -- | -- | |
| 04/11/2023 04/11/23 | For Sale | $310,000 | -- | $108 / Sq Ft |
Purchase History
| Date | Type | Sale Price | Title Company |
|---|---|---|---|
| Warranty Deed | $345,000 | Alliance Land Title | |
| Warranty Deed | $198,000 | None Available |
Mortgage History
| Date | Status | Loan Amount | Loan Type |
|---|---|---|---|
| Open | $293,350 | New Conventional | |
| Previous Owner | $110,000 | No Value Available |
Source: Midwest Real Estate Data (MRED)
MLS Number: 12518668
APN: 15-30-126-011
- 440 Larkspur Ln
- 422 Larkspur Ln
- 3679 Madras Dr
- Lot D Fort Jesse Rd
- Lot F Fort Jesse Rd
- Lot E Fort Jesse Rd
- Lot 23 Celebration Dr
- Lot 29 Celebration Dr
- Lot 27 Celebration Dr
- Lot 28 Celebration Dr
- Lot 26 Celebration Dr
- Lot 25 Celebration Dr
- 13 Red Stone Ct
- Lot 72 Renaissance Dr
- Lot 32 Renaissance Dr
- Lot 50 Renaissance Dr
- Lot 82 Renaissance Dr
- Lot 33 Renaissance Dr
- Lot 80 Renaissance Dr
- Lot 51 Renaissance Dr
- 1285 Healing Stone Ct
- 2101 General Electric Rd
- 1-7 Keisha Dr
- 3005 Lisa Dr
- 2716 Rainbow Ave
- 1106 Lockenvitz Ln Unit 4
- 1111 Ekstam Dr
- 1824 Parkway Ct
- 1523 N Hershey Rd
- 1016 Haeffele Way
- 515 Greenbriar Dr
- 1570 Hunt Dr
- 1702-1710 Clearwater Ave
- 711 S Towanda Ave
- 1462 E College Ave
- 1411 Chadwick Dr
- 1209 Orchard Rd
- 1205 Orchard Rd
- 112 N Orr Dr Unit 11
- 2506-2512 E Washington St
