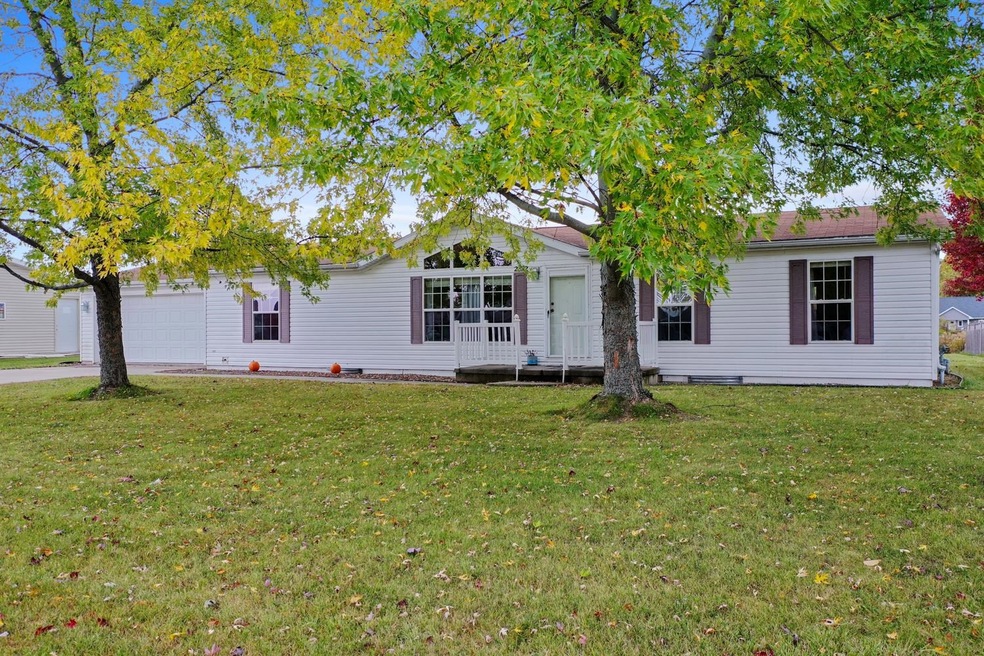
2822 Gemini Rd Green Bay, WI 54311
Highlights
- Vaulted Ceiling
- Walk-In Closet
- 1-Story Property
- 2 Car Attached Garage
- Forced Air Heating and Cooling System
- Walk-in Shower
About This Home
As of December 2023Well-appointed 3BR/2BA manufactured ranch on a spacious .38 acre lot offers cathedral ceilings, skylights, popular split-bedroom layout, and fully-equipped kitchen w/ all appliances! Primary bedroom w/ walk-in closet also has a dual access bath w/ soaking tub & walk-in shower. Opposite, bedrooms 2 & 3 share as 2nd full bath. Sliding door in the dining area opens to a deck & large yard w/ fire-pit. A cozy fam-room completes the home. 2-stall attached garage, entire interior just painted, move-in ready! 3 rooms have been virtually staged: LivRm, FamRm, DinRm.
Last Agent to Sell the Property
Dallaire Realty License #94-78013 Listed on: 10/20/2023
Home Details
Home Type
- Single Family
Est. Annual Taxes
- $2,348
Year Built
- Built in 2002
Lot Details
- 0.38 Acre Lot
- Lot Dimensions are 93x180
Home Design
- Poured Concrete
- Vinyl Siding
Interior Spaces
- 1,484 Sq Ft Home
- 1-Story Property
- Vaulted Ceiling
- Crawl Space
Kitchen
- Oven or Range
- Microwave
- Disposal
Bedrooms and Bathrooms
- 3 Bedrooms
- Split Bedroom Floorplan
- Walk-In Closet
- 2 Full Bathrooms
- Dual Entry to Primary Bathroom
- Primary Bathroom Bathtub Only
- Walk-in Shower
Parking
- 2 Car Attached Garage
- Garage Door Opener
- Driveway
Utilities
- Forced Air Heating and Cooling System
- Heating System Uses Natural Gas
- High Speed Internet
- Cable TV Available
Ownership History
Purchase Details
Home Financials for this Owner
Home Financials are based on the most recent Mortgage that was taken out on this home.Purchase Details
Home Financials for this Owner
Home Financials are based on the most recent Mortgage that was taken out on this home.Purchase Details
Home Financials for this Owner
Home Financials are based on the most recent Mortgage that was taken out on this home.Purchase Details
Home Financials for this Owner
Home Financials are based on the most recent Mortgage that was taken out on this home.Purchase Details
Purchase Details
Purchase Details
Similar Homes in Green Bay, WI
Home Values in the Area
Average Home Value in this Area
Purchase History
| Date | Type | Sale Price | Title Company |
|---|---|---|---|
| Warranty Deed | $200,000 | First American Title | |
| Quit Claim Deed | $61,500 | Evans Title | |
| Warranty Deed | $126,900 | Evans Title | |
| Warranty Deed | $220,000 | Bay Title | |
| Warranty Deed | $199,900 | Bay Title & Abstract Inc | |
| Warranty Deed | $26,900 | -- | |
| Warranty Deed | $100,000 | -- |
Mortgage History
| Date | Status | Loan Amount | Loan Type |
|---|---|---|---|
| Open | $160,000 | Purchase Money Mortgage | |
| Previous Owner | $98,500 | New Conventional | |
| Previous Owner | $108,000 | Purchase Money Mortgage | |
| Previous Owner | $2,456,375 | Unknown | |
| Previous Owner | $125,000 | Purchase Money Mortgage | |
| Previous Owner | $743,000 | Purchase Money Mortgage | |
| Closed | $743,000 | No Value Available |
Property History
| Date | Event | Price | Change | Sq Ft Price |
|---|---|---|---|---|
| 12/08/2023 12/08/23 | Sold | $200,000 | +0.1% | $135 / Sq Ft |
| 10/20/2023 10/20/23 | For Sale | $199,900 | -- | $135 / Sq Ft |
Tax History Compared to Growth
Tax History
| Year | Tax Paid | Tax Assessment Tax Assessment Total Assessment is a certain percentage of the fair market value that is determined by local assessors to be the total taxable value of land and additions on the property. | Land | Improvement |
|---|---|---|---|---|
| 2024 | $2,500 | $160,800 | $50,000 | $110,800 |
| 2023 | $2,560 | $160,800 | $50,000 | $110,800 |
| 2022 | $2,348 | $160,800 | $50,000 | $110,800 |
| 2021 | $2,373 | $160,800 | $50,000 | $110,800 |
| 2020 | $2,413 | $160,800 | $50,000 | $110,800 |
| 2019 | $3,253 | $133,100 | $40,000 | $93,100 |
| 2018 | $3,222 | $133,100 | $40,000 | $93,100 |
| 2017 | $3,132 | $133,100 | $40,000 | $93,100 |
| 2016 | $3,138 | $133,100 | $40,000 | $93,100 |
| 2015 | $2,985 | $133,100 | $40,000 | $93,100 |
| 2014 | $3,046 | $133,100 | $40,000 | $93,100 |
| 2013 | $3,046 | $133,100 | $40,000 | $93,100 |
Agents Affiliated with this Home
-
Nic Carpiaux

Seller's Agent in 2023
Nic Carpiaux
Dallaire Realty
(920) 202-5093
9 in this area
166 Total Sales
-
Jodie Schenk

Buyer's Agent in 2023
Jodie Schenk
Schenk Realty, LLC
(920) 737-0822
4 in this area
98 Total Sales
Map
Source: REALTORS® Association of Northeast Wisconsin
MLS Number: 50283040
APN: B-1313
- 2856 Conesta Dr
- 2854 Klondike Rd
- 2969 Apple Ridge Ct
- 3025 Manitowoc Rd
- 2847 Virgo Rd
- 2940 Creekwood Dr
- 2981 Creekwood Dr
- 2987 Creekwood Dr
- 2984 Creekwood Dr
- 2991 Creekwood Dr
- 2975 Creekwood Dr
- 2993 Creekwood Dr
- 2995 Creekwood Dr
- 2997 Creekwood Dr
- 2986 Creekwood Dr
- 2980 Creekwood Dr
- 2978 Creekwood Dr
- 2976 Creekwood Dr
- 2970 Creekwood Dr
- 2979 Creekwood Dr
