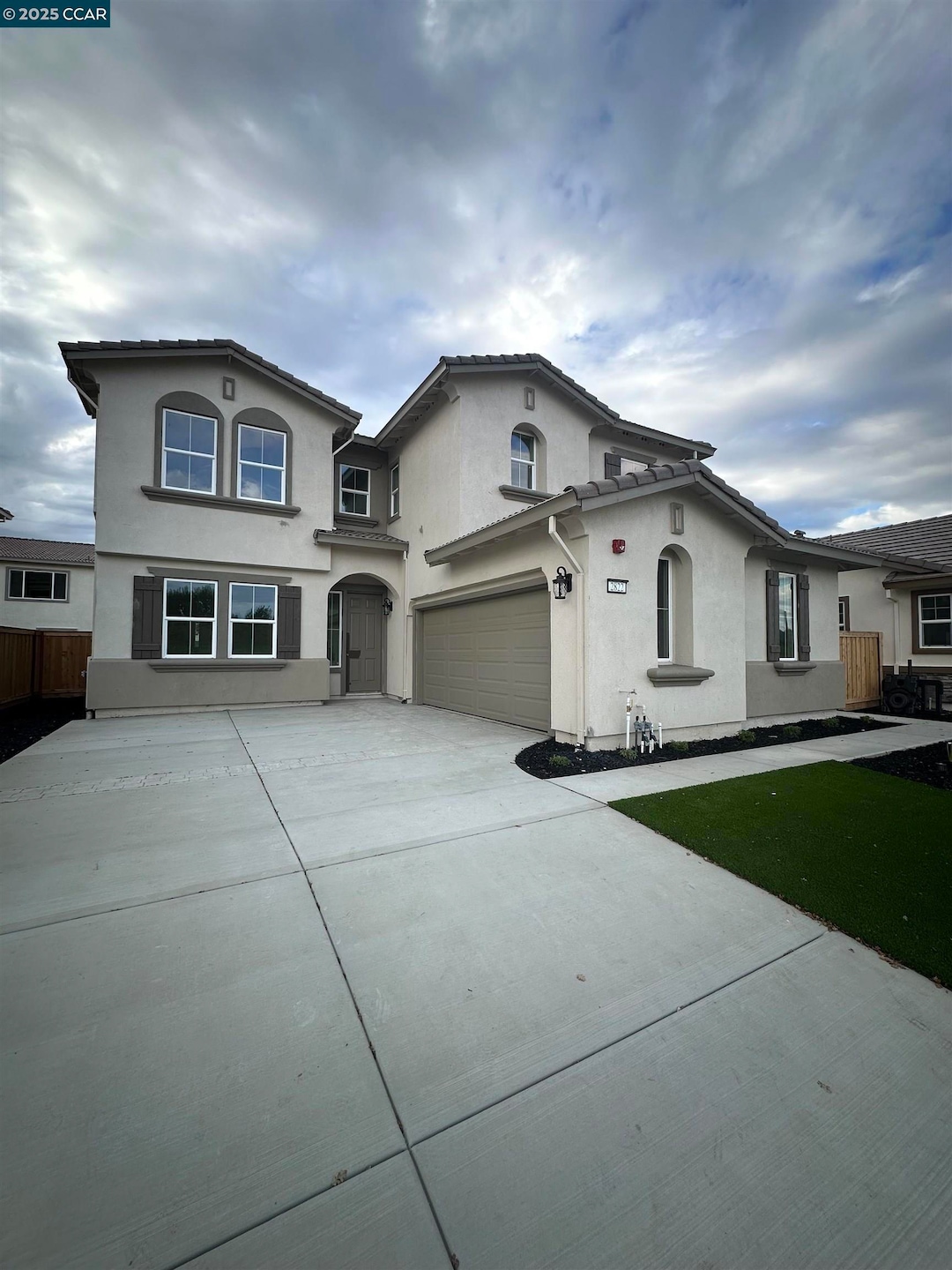2822 Moonflower St West Sacramento, CA 95691
Southport NeighborhoodEstimated payment $4,882/month
Highlights
- Popular Property
- New Construction
- Traditional Architecture
- River City High Rated A-
- Solar Power System
- Solid Surface Countertops
About This Home
The Dawson floor plan is available at The Estates at Newport in West Sacramento, CA. With 3,123 square feet of living space, this expansive two-story home comes with 4 bedrooms,3.5 bathrooms. On the main level, you’ll find the beautifully appointed kitchen with upgraded black shaker cabinets and nickel hardware. The dark cabinets are offset with light wood laminate flooring and white solid surface countertops. The first floor also includes one of the bedrooms featuring an ensuite bathroom—a versatile space that could serve as a guest suite or home office. Moving to the second floor the primary suite is generously sized, complete with a large walk-in closet and a primary bathroom that features dual sinks, a tub, and a separate shower. The upstairs also includes upgraded carpet and padding for extra comfort. Come see Lot 1245 today - the perfect home awaits.
Home Details
Home Type
- Single Family
Est. Annual Taxes
- $2,615
Year Built
- Built in 2025 | New Construction
Lot Details
- 5,169 Sq Ft Lot
- Back and Front Yard
Parking
- 2 Car Direct Access Garage
- Garage Door Opener
- Off-Street Parking
Home Design
- Traditional Architecture
- Slab Foundation
- Tile Roof
- Stucco
Interior Spaces
- 2-Story Property
- Gas Fireplace
- Double Pane Windows
- Window Screens
- Family Room with Fireplace
Kitchen
- Self-Cleaning Oven
- Gas Range
- Microwave
- Dishwasher
- Solid Surface Countertops
Flooring
- Carpet
- Laminate
- Tile
Bedrooms and Bathrooms
- 4 Bedrooms
Laundry
- 220 Volts In Laundry
- Gas Dryer Hookup
Eco-Friendly Details
- ENERGY STAR Qualified Appliances
- Energy-Efficient Doors
- ENERGY STAR Qualified Equipment
- Solar Power System
- Solar owned by seller
Utilities
- Forced Air Heating and Cooling System
- Thermostat
- High-Efficiency Water Heater
Community Details
- No Home Owners Association
Map
Home Values in the Area
Average Home Value in this Area
Tax History
| Year | Tax Paid | Tax Assessment Tax Assessment Total Assessment is a certain percentage of the fair market value that is determined by local assessors to be the total taxable value of land and additions on the property. | Land | Improvement |
|---|---|---|---|---|
| 2025 | $2,615 | $19,364 | $19,364 | -- |
| 2023 | $2,615 | $18,613 | $18,613 | $0 |
| 2022 | $2,636 | $18,249 | $18,249 | $0 |
Property History
| Date | Event | Price | List to Sale | Price per Sq Ft |
|---|---|---|---|---|
| 11/13/2025 11/13/25 | For Sale | $884,855 | -- | $283 / Sq Ft |
Source: Contra Costa Association of REALTORS®
MLS Number: 41117370
APN: 046-831-011-000
- The Argo Plan at The Estates at Newport
- The Baltic Plan at The Estates at Newport
- The Caspian Plan at The Estates at Newport
- The Dawson Plan at The Estates at Newport
- 2750 Moonflower St
- 2726 Moonflower St
- 1497 Greenbrier Rd
- 710 7th Ave
- 849 8th Ave
- 1626 Princeton Rd
- 2487 Torino St Unit 4
- 1259 Milano Dr Unit 2
- 1323 Milano Dr Unit 2
- 1323 Milano Dr Unit 6
- 2465 Genova St Unit 2
- 2455 Barona St
- 1268 Milano Dr Unit 6
- 1300 Milano Dr Unit 7
- 1387 Milano Dr Unit 1
- 2439 Torino St Unit 7
- 1213 10th Ave
- 1015 Rio Ln
- 615 Fremont Way
- 2301 Jefferson Blvd
- 455 Tailoff Ln
- 2630 5th St
- 2150 Valley Oak Ln
- 2120 Kinsington St
- 230 Broadway
- 1600 Broadway
- 1012 Uptown Alley Unit 1
- 2022 4th St
- 2116 13th St Unit 3
- 1818 X St
- 2025 12th St Unit 2025
- 520 S St Unit 520
- 1901 6th St
- 1900 3rd St
- 5949 Lake Crest Way
- 1219 T St Unit 1219 T St Apt3 Sacramento

