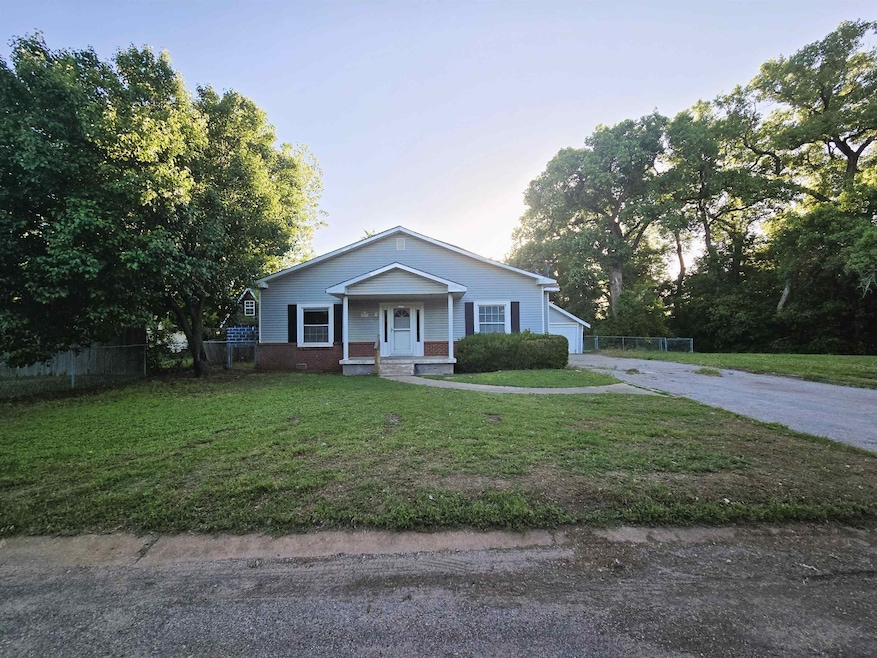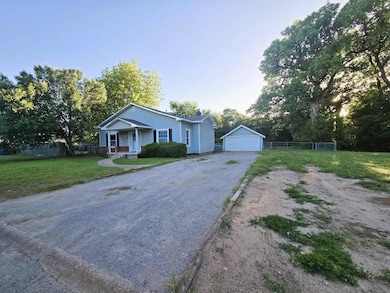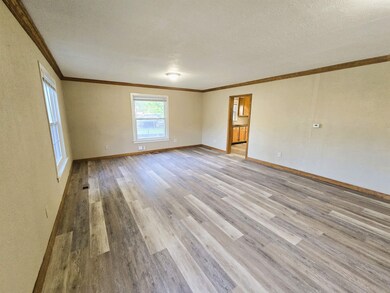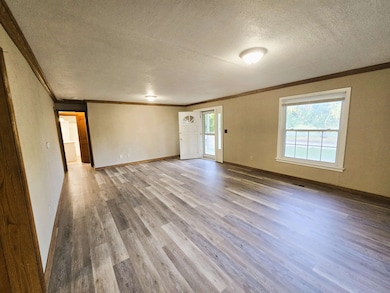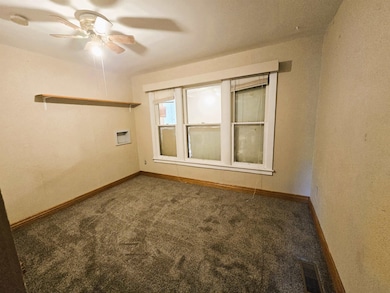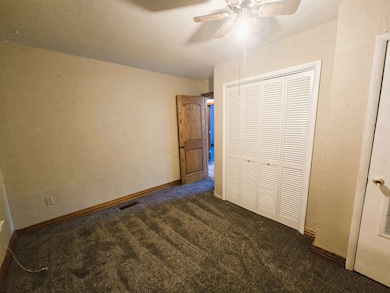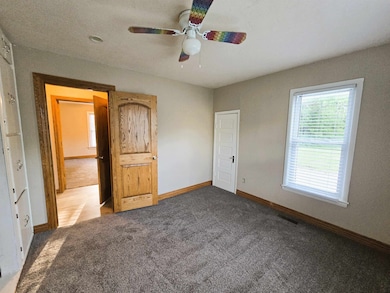
Estimated payment $724/month
Total Views
3,010
3
Beds
1
Bath
1,401
Sq Ft
$79
Price per Sq Ft
Highlights
- Traditional Architecture
- 1 Car Detached Garage
- Central Heating and Cooling System
- Wood Flooring
- 1-Story Property
- Combination Kitchen and Dining Room
About This Home
You've got that COUNTRY FEELING with all the trees and extra land space. Garage, workshop, and nice sized home make this a great value.
Home Details
Home Type
- Single Family
Est. Annual Taxes
- $1,297
Year Built
- Built in 1950
Lot Details
- Lot Dimensions are 100x125
- East Facing Home
- Chain Link Fence
Parking
- 1 Car Detached Garage
Home Design
- Traditional Architecture
- Composition Roof
Interior Spaces
- 1,401 Sq Ft Home
- 1-Story Property
- Entryway
- Combination Kitchen and Dining Room
Kitchen
- Microwave
- Dishwasher
Flooring
- Wood
- Vinyl
Bedrooms and Bathrooms
- 3 Bedrooms
- 1 Full Bathroom
Utilities
- Central Heating and Cooling System
Community Details
- Midway Subdivision
Map
Create a Home Valuation Report for This Property
The Home Valuation Report is an in-depth analysis detailing your home's value as well as a comparison with similar homes in the area
Home Values in the Area
Average Home Value in this Area
Tax History
| Year | Tax Paid | Tax Assessment Tax Assessment Total Assessment is a certain percentage of the fair market value that is determined by local assessors to be the total taxable value of land and additions on the property. | Land | Improvement |
|---|---|---|---|---|
| 2024 | $1,297 | $12,297 | $2,000 | $10,297 |
| 2023 | $1,202 | $12,394 | $3,051 | $9,343 |
| 2022 | $1,180 | $12,033 | $1,520 | $10,513 |
| 2021 | $1,136 | $11,683 | $1,000 | $10,683 |
| 2020 | $1,182 | $11,860 | $946 | $10,914 |
| 2019 | $1,094 | $11,515 | $905 | $10,610 |
| 2018 | $1,057 | $11,180 | $950 | $10,230 |
| 2017 | $1,060 | $11,258 | $950 | $10,308 |
| 2016 | $1,017 | $11,271 | $0 | $0 |
| 2015 | $1,013 | $11,366 | $900 | $10,466 |
| 2014 | $1,111 | $11,366 | $900 | $10,466 |
Source: Public Records
Property History
| Date | Event | Price | Change | Sq Ft Price |
|---|---|---|---|---|
| 05/26/2025 05/26/25 | Pending | -- | -- | -- |
| 05/23/2025 05/23/25 | For Sale | $110,000 | 0.0% | $79 / Sq Ft |
| 05/19/2025 05/19/25 | Pending | -- | -- | -- |
| 05/16/2025 05/16/25 | For Sale | $110,000 | +22.9% | $79 / Sq Ft |
| 03/15/2012 03/15/12 | Sold | $89,500 | 0.0% | $64 / Sq Ft |
| 12/20/2011 12/20/11 | Pending | -- | -- | -- |
| 12/20/2011 12/20/11 | For Sale | $89,500 | -- | $64 / Sq Ft |
Source: Northwest Oklahoma Association of REALTORS®
Purchase History
| Date | Type | Sale Price | Title Company |
|---|---|---|---|
| Sheriffs Deed | $93,548 | None Listed On Document | |
| Warranty Deed | $89,500 | None Available | |
| Warranty Deed | -- | -- |
Source: Public Records
Mortgage History
| Date | Status | Loan Amount | Loan Type |
|---|---|---|---|
| Previous Owner | $87,230 | FHA | |
| Previous Owner | $69,426 | FHA | |
| Previous Owner | $62,246 | Unknown |
Source: Public Records
Similar Homes in Enid, OK
Source: Northwest Oklahoma Association of REALTORS®
MLS Number: 20250669
APN: 3460-00-008-001-0-054-00
Nearby Homes
- 2731 N Jefferson St Unit 2727 N Jefferson
- 2730 N Adams St
- 0 N Washington St
- 2502 N Adams St Unit ST 1/2
- 3614 N Washington St
- 9 W Willow Rd
- 11 W Willow Rd
- 5 W Willow Rd
- 2601 Jenny Ln
- 725 W Palm St
- 733 W Palm St
- 362 Willow Place
- 2649 Rosewood Cir
- 1729 N Monroe St
- 337 E Olive St
- 1780 Denim Ln
- 1784 Denim Ln
- 1792 Denim Ln
- 1710 W Willow Rd Unit Suite 15
- 1524 N Independence St
