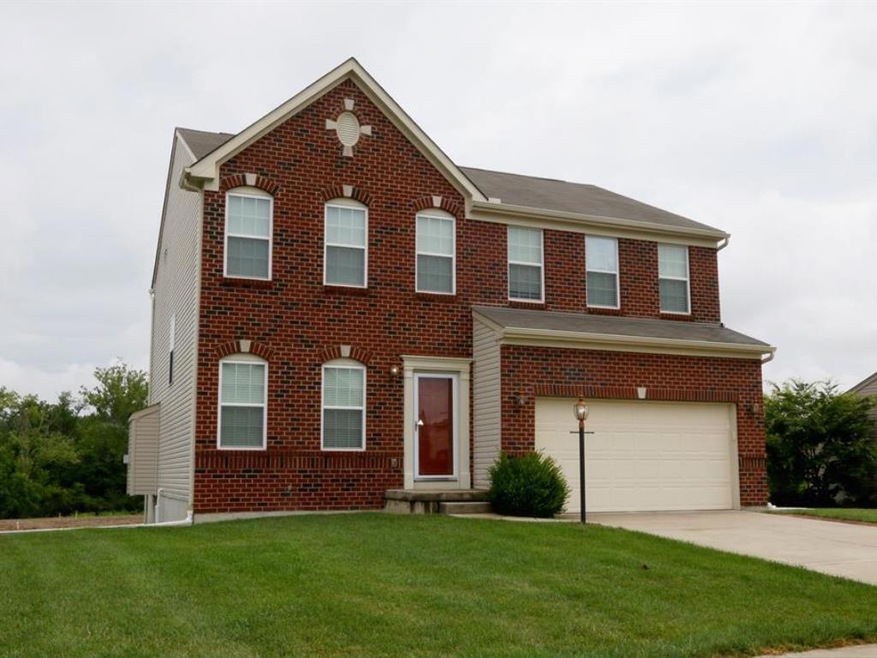
2822 Nadir Ct Hamilton, OH 45011
Fairfield Township NeighborhoodEstimated Value: $375,000 - $400,284
Highlights
- View of Trees or Woods
- Traditional Architecture
- Eat-In Kitchen
- Deck
- Cul-De-Sac
- Solid Wood Cabinet
About This Home
As of September 2017Beautiful 2-story home in Fairfield Ridge! 4 Bedrooms, 2-1/2 Baths and UPDATES throughout! NEW Paint, so it's move-in ready! HMS Home Warranty included. This home won't last long!
Last Agent to Sell the Property
Coldwell Banker Realty License #2016002448 Listed on: 07/03/2017

Home Details
Home Type
- Single Family
Est. Annual Taxes
- $2,012
Year Built
- Built in 2010
Lot Details
- 9,779 Sq Ft Lot
- Cul-De-Sac
HOA Fees
- $27 Monthly HOA Fees
Parking
- 2 Car Garage
- Driveway
Home Design
- Traditional Architecture
- Brick Exterior Construction
- Shingle Roof
- Vinyl Siding
Interior Spaces
- 3,015 Sq Ft Home
- 2-Story Property
- Ceiling height of 9 feet or more
- Wood Burning Fireplace
- Gas Fireplace
- Vinyl Clad Windows
- Insulated Windows
- Family Room with Fireplace
- Views of Woods
- Basement Fills Entire Space Under The House
Kitchen
- Eat-In Kitchen
- Oven or Range
- Dishwasher
- Kitchen Island
- Solid Wood Cabinet
- Disposal
Flooring
- Laminate
- Vinyl
Bedrooms and Bathrooms
- 4 Bedrooms
- Walk-In Closet
- Bathtub with Shower
Laundry
- Dryer
- Washer
Outdoor Features
- Deck
Utilities
- Central Air
- Heating System Uses Gas
Community Details
- Association fees include maintenanceexterior, association dues, landscapingcommunity, pool
- Elete Mgmt Services Association
- Fairfield Ridge Subdivision
Ownership History
Purchase Details
Home Financials for this Owner
Home Financials are based on the most recent Mortgage that was taken out on this home.Purchase Details
Home Financials for this Owner
Home Financials are based on the most recent Mortgage that was taken out on this home.Purchase Details
Similar Homes in Hamilton, OH
Home Values in the Area
Average Home Value in this Area
Purchase History
| Date | Buyer | Sale Price | Title Company |
|---|---|---|---|
| Noe Matthew | $220,000 | Prodigy Title Agency | |
| Ilano Joyce | $2,338,050 | None Available | |
| Nvr Inc | $35,000 | Attorney |
Mortgage History
| Date | Status | Borrower | Loan Amount |
|---|---|---|---|
| Open | Noe Matthew | $167,000 | |
| Closed | Noe Matthew | $176,000 | |
| Previous Owner | Ben John William | $180,000 | |
| Previous Owner | Ilano Joyce | $194,365 |
Property History
| Date | Event | Price | Change | Sq Ft Price |
|---|---|---|---|---|
| 12/28/2017 12/28/17 | Off Market | $220,000 | -- | -- |
| 09/29/2017 09/29/17 | Sold | $220,000 | -4.3% | $73 / Sq Ft |
| 09/05/2017 09/05/17 | Pending | -- | -- | -- |
| 07/03/2017 07/03/17 | For Sale | $230,000 | -- | $76 / Sq Ft |
Tax History Compared to Growth
Tax History
| Year | Tax Paid | Tax Assessment Tax Assessment Total Assessment is a certain percentage of the fair market value that is determined by local assessors to be the total taxable value of land and additions on the property. | Land | Improvement |
|---|---|---|---|---|
| 2024 | $4,318 | $1,140 | $1,140 | -- |
| 2023 | $4,242 | $1,140 | $1,140 | -- |
| 2022 | $4,404 | $1,140 | $1,140 | $0 |
| 2021 | $3,918 | $1,140 | $1,140 | $0 |
| 2020 | $4,055 | $149,260 | $13,980 | $135,280 |
| 2019 | $5,025 | $53,460 | $1,140 | $52,320 |
| 2018 | $3,789 | $1,140 | $1,140 | $0 |
| 2017 | $3,803 | $1,140 | $1,140 | $0 |
| 2016 | $4,025 | $1,140 | $1,140 | $0 |
| 2015 | $67 | $1,140 | $1,140 | $0 |
| 2014 | $3,704 | $1,140 | $1,140 | $0 |
| 2013 | $3,704 | $1,140 | $1,140 | $0 |
Agents Affiliated with this Home
-
Kristin Ginett

Seller's Agent in 2017
Kristin Ginett
Coldwell Banker Realty
(513) 461-9330
9 Total Sales
-
Brittney Holland

Buyer's Agent in 2017
Brittney Holland
Coldwell Banker Realty
(513) 225-6638
3 in this area
70 Total Sales
Map
Source: MLS of Greater Cincinnati (CincyMLS)
MLS Number: 1544222
APN: A0300-169-000-025
- 2661 Apex Ct
- 2345 Hamilton Middletown Rd
- 2970 Pleasant Ridge Dr
- 2710 Zoellners Way
- 6399 Kimberly Dr
- 6264 Old Mill Ct
- 1718 Greenwood Ave
- 6443 Ravena Dr
- 0 Walden Ponds Cir Unit 1824952
- 1798 Fairgrove Ave
- 2679 Leslie Lee Ct
- 2862 Baffin Dr
- 6240 Walden Creek Ct
- 6545 Glenmont Dr
- 6664 Creekside Way
- 2833 Cardiff Ct
- 3057 Cypress Hill Dr
- 1981 Princeton Rd
- 3080 Shoreacres
- 1161 Heaton St
- 2822 Nadir Ct
- 2832 Nadir Ct
- 2812 Nadir Ct
- 2793 Osage Dr
- 2783 Osage Dr
- 2802 Nadir Ct
- 2821 Nadir Ct
- 2555 Fairfield Ridge Dr
- 2842 Nadir Ct
- 2831 Nadir Ct
- 2811 Nadir Ct
- 2545 Fairfield Ridge Dr
- 8661 Nadir Ct
- 2786 Osage Dr
- 2792 Nadir Ct
- 8672 Fairfield Ridge Dr
- 2791 Nadir Ct
- 2841 Nadir Ct
- 2201 Hamilton Middletown Rd
- 2782 Nadir Ct
