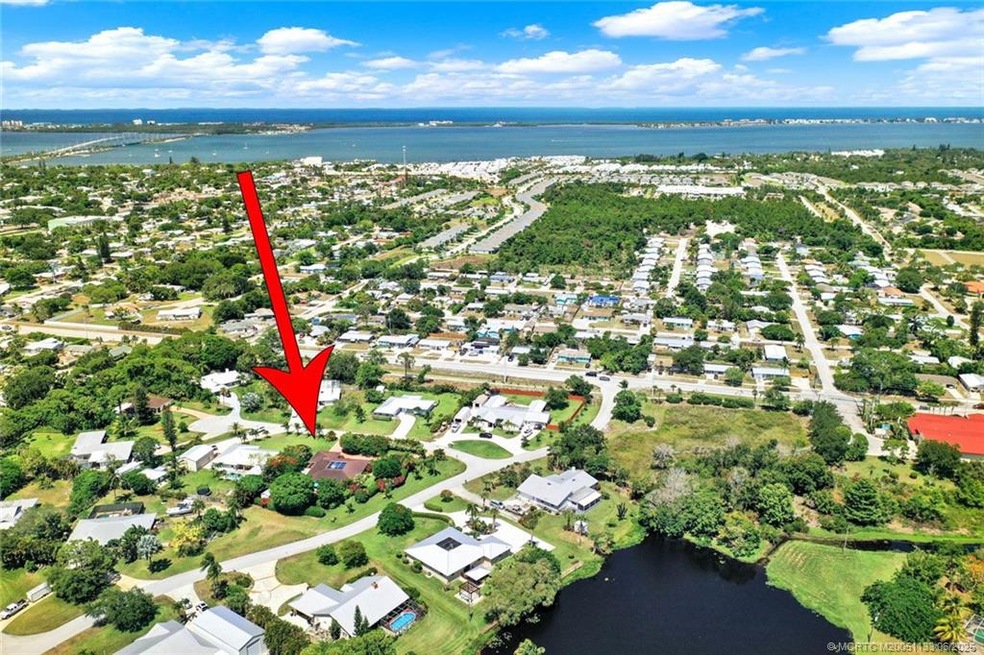
2822 NE Yorkshire Ln Jensen Beach, FL 34957
Estimated payment $3,689/month
Highlights
- Screened Pool
- 0.55 Acre Lot
- Corner Lot
- Jensen Beach Elementary School Rated A-
- Garden View
- No HOA
About This Home
Welcome to this truly one-of-a-kind courtyard pool home, ideally situated on a beautifully landscaped corner lot that radiates charm & privacy. This 3BR/2BA amazing residence blends modern upgrades with eclectic touches, creating a unique oasis both inside & out. An open air courtyard is surrounded by the home’s main rooms which open directly into the pool area, blending indoor and outdoor living & maximizing natural light; Common areas on one side, bedrooms on the other, all wrapping around the pool. Enjoy year-round relaxation in the screened-in lanai offering tranquil views of lush tropical landscaping & easy access to an outdoor deck, outdoor shower & She-Shed with AC! Special features include whole house generator, roof 2016, tankless HWH, new Septic 2023, NO HOA, room for all your toys!
This property is not only warm & beautiful but filled with personality & modern comforts, making it a perfect blend of function & flair. A rare find that must be seen to be fully appreciated!
Listing Agent
Laviano & Associates Real Esta Brokerage Phone: 772-475-0456 License #3103995 Listed on: 06/23/2025
Home Details
Home Type
- Single Family
Est. Annual Taxes
- $3,198
Year Built
- Built in 1979
Lot Details
- 0.55 Acre Lot
- Cul-De-Sac
- Corner Lot
- Landscaped with Trees
Property Views
- Garden
- Pool
Home Design
- Courtyard Style Home
- Shingle Roof
- Composition Roof
- Concrete Siding
- Block Exterior
- Stucco
Interior Spaces
- 2,121 Sq Ft Home
- 1-Story Property
- Built-In Features
- Bar
- Ceiling Fan
- Shutters
- Entrance Foyer
- Formal Dining Room
- Screened Porch
- Hurricane or Storm Shutters
Kitchen
- Breakfast Area or Nook
- Eat-In Kitchen
- Breakfast Bar
- Gas Range
- Microwave
- Dishwasher
- Disposal
Flooring
- Laminate
- Porcelain Tile
Bedrooms and Bathrooms
- 3 Bedrooms
- Closet Cabinetry
- Walk-In Closet
- 2 Full Bathrooms
Laundry
- Dryer
- Washer
Parking
- 2 Car Attached Garage
- Driveway
Pool
- Screened Pool
- In Ground Pool
- Outdoor Shower
Outdoor Features
- Patio
- Shed
Schools
- Jensen Beach Elementary School
- Stuart Middle School
- Jensen Beach High School
Utilities
- Central Heating and Cooling System
- Power Generator
- Septic Tank
Community Details
- No Home Owners Association
Map
Home Values in the Area
Average Home Value in this Area
Tax History
| Year | Tax Paid | Tax Assessment Tax Assessment Total Assessment is a certain percentage of the fair market value that is determined by local assessors to be the total taxable value of land and additions on the property. | Land | Improvement |
|---|---|---|---|---|
| 2025 | $3,198 | $214,871 | -- | -- |
| 2024 | $3,119 | $208,816 | -- | -- |
| 2023 | $3,119 | $202,734 | $0 | $0 |
| 2022 | $3,686 | $196,830 | $0 | $0 |
| 2021 | $3,636 | $188,767 | $0 | $0 |
| 2020 | $3,539 | $186,161 | $0 | $0 |
| 2019 | $3,500 | $181,975 | $0 | $0 |
| 2018 | $3,427 | $178,581 | $0 | $0 |
| 2017 | $2,822 | $0 | $0 | $0 |
| 2016 | $2,822 | $0 | $0 | $0 |
| 2015 | $2,822 | $0 | $0 | $0 |
| 2014 | $2,822 | $153,890 | $70,000 | $83,890 |
Property History
| Date | Event | Price | Change | Sq Ft Price |
|---|---|---|---|---|
| 06/30/2025 06/30/25 | Pending | -- | -- | -- |
| 06/23/2025 06/23/25 | For Sale | $625,000 | +108.4% | $295 / Sq Ft |
| 08/31/2017 08/31/17 | Sold | $299,888 | 0.0% | $141 / Sq Ft |
| 08/24/2017 08/24/17 | Sold | $299,888 | 0.0% | $141 / Sq Ft |
| 08/15/2017 08/15/17 | For Sale | $299,988 | -11.7% | $141 / Sq Ft |
| 07/25/2017 07/25/17 | Pending | -- | -- | -- |
| 10/01/2016 10/01/16 | For Sale | $339,900 | -- | $160 / Sq Ft |
Purchase History
| Date | Type | Sale Price | Title Company |
|---|---|---|---|
| Quit Claim Deed | $100 | None Listed On Document | |
| Quit Claim Deed | $100 | None Listed On Document | |
| Warranty Deed | $299,900 | Attorney | |
| Warranty Deed | $282,500 | Attorney | |
| Warranty Deed | $205,000 | -- | |
| Warranty Deed | $154,000 | -- |
Mortgage History
| Date | Status | Loan Amount | Loan Type |
|---|---|---|---|
| Previous Owner | $239,010 | New Conventional | |
| Previous Owner | $84,500 | Amount Keyed Is An Aggregate Amount |
Similar Homes in Jensen Beach, FL
Source: Martin County REALTORS® of the Treasure Coast
MLS Number: M20051133
APN: 21-37-41-010-000-00080-3
- 2804 NE Hickory Ridge Ave
- 2859 NE Hickory Ridge Ave
- 3042 NE Savannah Rd
- 1496 NE Silver Maple Way
- 1252 NE South St
- 958 NE Dahoon Terrace
- 911 NE Dahoon Terrace
- 912 NE Sandalwood Place
- 1455 NE Silver Maple Way
- 894 NE Sandalwood Place
- 911 NE Sandalwood Place
- 2944 NE Loquat Ln
- Cali Plan at Sabal Pointe
- Delray Plan at Sabal Pointe
- 2303 NE Marlberry Ln
- 1313 NE Jensen Beach Blvd
- 1489 NE 23rd Terrace
- 652 NE Wax Myrtle Way
- 650 NE Wax Myrtle Way
- 1593 NE Orion St






