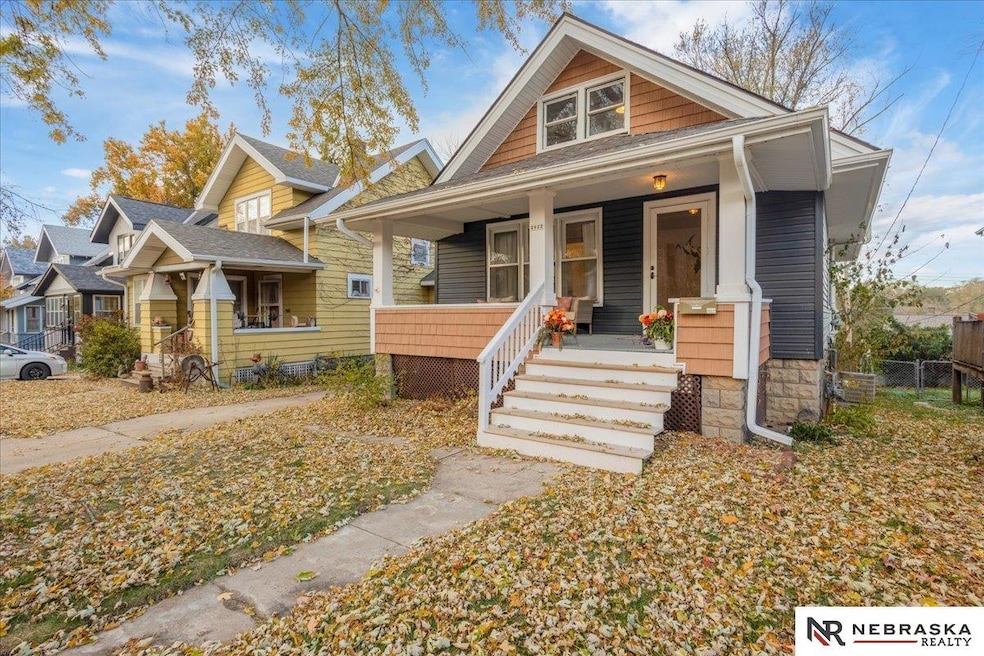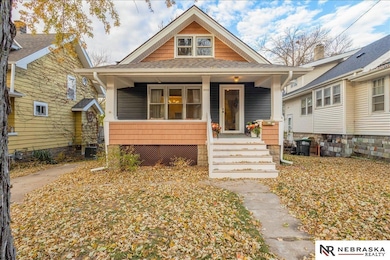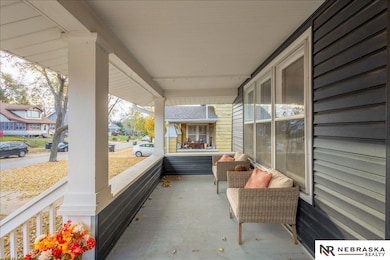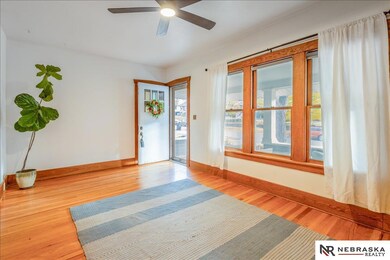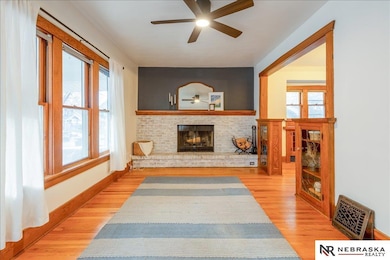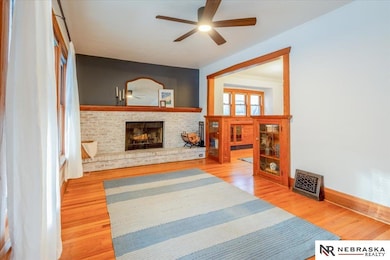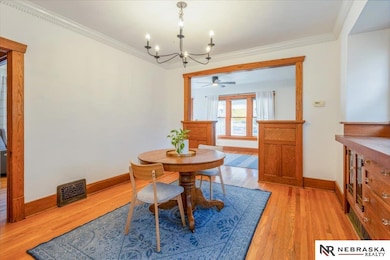2822 S 34th St Omaha, NE 68105
Hanscom Park NeighborhoodEstimated payment $1,677/month
Highlights
- Popular Property
- Wood Flooring
- No HOA
- Deck
- Ceiling height of 9 feet or more
- 1 Car Detached Garage
About This Home
This is the one! New Vinyl siding, newer roof, gutters, gutter guards & downspouts. Adorable front porch walks into nice living room with wall to wall brick fireplace, wood floors, beautiful built-ins with lead glass fronts and crown moulding throughout. Retro inspired kitchen with decorative tile floors range exposed bricked new granite counter tops nice cabinets, stainless steel appliances and walks out to beautiful deck. 3 large bedrooms with updated bathrooms and great lower level space can be a family room and storage. Nice back deck, flat back yard & fully fenced privacy fence. 1 car garage in back. Close to Field Club, Field Club Trail & Hanscom Park main roads and Schools.
Listing Agent
Nebraska Realty Brokerage Phone: 402-208-4617 License #20060895 Listed on: 11/10/2025

Open House Schedule
-
Sunday, November 23, 202511:00 am to 1:00 pm11/23/2025 11:00:00 AM +00:0011/23/2025 1:00:00 PM +00:00Open Sunday 11-1! This is the one! New Vinyl siding, newer roof, gutters, gutter guards & downspouts. Adorable front porch walks into nice living room with wall to wall brick fireplace, wood floors, beautiful built-ins with lead glass fronts and crown moulding throughout. Retro inspired kitchen with decorative tile floors range exposed bricked new granite counter tops nice cabinets, stainless steel appliances and walks out to beautiful deck. 3 large bedrooms with updated bathrooms and great lower level space can be a family room and storage. Nice back deck, flat back yard & fully fenced privacy fence. 1 car garage in back. Close to Field Club, Field Club Trail & Hanscom Park main roads and Schools.Add to Calendar
Home Details
Home Type
- Single Family
Est. Annual Taxes
- $2,735
Year Built
- Built in 1915
Lot Details
- 5,440 Sq Ft Lot
- Lot Dimensions are 40 x 136
- Chain Link Fence
- Level Lot
Parking
- 1 Car Detached Garage
Home Design
- Brick Exterior Construction
- Block Foundation
- Composition Roof
- Vinyl Siding
Interior Spaces
- 1.5-Story Property
- Crown Molding
- Ceiling height of 9 feet or more
- Ceiling Fan
- Window Treatments
- Living Room with Fireplace
- Basement with some natural light
- Oven
Flooring
- Wood
- Carpet
- Laminate
- Ceramic Tile
- Luxury Vinyl Plank Tile
Bedrooms and Bathrooms
- 3 Bedrooms
- Primary bedroom located on second floor
- Walk-In Closet
Laundry
- Dryer
- Washer
Outdoor Features
- Deck
- Patio
- Porch
Location
- City Lot
Schools
- Jefferson Elementary School
- Norris Middle School
- South High School
Utilities
- Forced Air Heating and Cooling System
- Heating System Uses Natural Gas
- Cable TV Available
Community Details
- No Home Owners Association
- Parkvale Subdivision
Listing and Financial Details
- Assessor Parcel Number 1942140000
Map
Home Values in the Area
Average Home Value in this Area
Tax History
| Year | Tax Paid | Tax Assessment Tax Assessment Total Assessment is a certain percentage of the fair market value that is determined by local assessors to be the total taxable value of land and additions on the property. | Land | Improvement |
|---|---|---|---|---|
| 2025 | $2,735 | $196,300 | $13,300 | $183,000 |
| 2024 | $3,171 | $166,200 | $13,300 | $152,900 |
| 2023 | $3,171 | $150,300 | $13,300 | $137,000 |
| 2022 | $3,249 | $152,200 | $15,200 | $137,000 |
| 2021 | $2,777 | $131,200 | $15,200 | $116,000 |
| 2020 | $2,809 | $131,200 | $15,200 | $116,000 |
| 2019 | $2,368 | $110,300 | $15,200 | $95,100 |
| 2018 | $2,120 | $98,600 | $15,200 | $83,400 |
| 2017 | $2,255 | $105,100 | $5,900 | $99,200 |
| 2016 | $2,255 | $105,100 | $5,900 | $99,200 |
| 2015 | $2,225 | $105,100 | $5,900 | $99,200 |
| 2014 | $2,225 | $105,100 | $5,900 | $99,200 |
Property History
| Date | Event | Price | List to Sale | Price per Sq Ft | Prior Sale |
|---|---|---|---|---|---|
| 11/10/2025 11/10/25 | For Sale | $275,000 | +69.8% | $201 / Sq Ft | |
| 02/18/2020 02/18/20 | Sold | $162,000 | -1.2% | $118 / Sq Ft | View Prior Sale |
| 01/08/2020 01/08/20 | Pending | -- | -- | -- | |
| 01/07/2020 01/07/20 | For Sale | $164,000 | +23.3% | $120 / Sq Ft | |
| 02/15/2018 02/15/18 | Sold | $133,000 | -1.5% | $116 / Sq Ft | View Prior Sale |
| 01/12/2018 01/12/18 | Pending | -- | -- | -- | |
| 01/08/2018 01/08/18 | For Sale | $135,000 | +31.7% | $118 / Sq Ft | |
| 08/29/2014 08/29/14 | Sold | $102,500 | -2.4% | $89 / Sq Ft | View Prior Sale |
| 07/30/2014 07/30/14 | Pending | -- | -- | -- | |
| 07/07/2014 07/07/14 | For Sale | $105,000 | -- | $91 / Sq Ft |
Purchase History
| Date | Type | Sale Price | Title Company |
|---|---|---|---|
| Warranty Deed | $162,000 | None Available | |
| Warranty Deed | $133,000 | Nebraska Land Title & Abstra | |
| Warranty Deed | $103,000 | Ambassador Title Services |
Mortgage History
| Date | Status | Loan Amount | Loan Type |
|---|---|---|---|
| Open | $153,900 | New Conventional | |
| Previous Owner | $126,350 | New Conventional | |
| Previous Owner | $100,642 | FHA |
Source: Great Plains Regional MLS
MLS Number: 22532311
APN: 4214-0000-19
- 2822 S 32nd Ave
- 3401 Arbor St
- 2827 S 38th St
- 3083 S 32nd St
- 2332 S 35th Ave
- 3103 Spring St
- 3224 S 32nd Ave
- 2301 S 35th Ave
- 3202 S 31st St
- 2325 Hanscom Blvd
- 2134 S 35th St
- 2110 S 33rd St
- 2916 Arbor St
- 2107 S 35th St
- 3841 Castelar St
- 3816 Martha St
- 1936 S 33rd St
- 3820 Valley St
- 1926 S 35th St
- 3849 Grover St
- 3401 Arbor St
- 3224 S 32nd Ave
- 2462 S 38th Ave
- 3084 S 40th St
- 4129 Valley St
- 1915 S 44th St
- 1301 S 31st St Unit 8
- 1112 Park Ave Unit 3
- 2965 Pacific St
- 2963 Pacific St Unit 2963
- 1008 S 30th Ave Unit 2
- 1322 S 24th St Unit 2
- 1029 Park Ave
- 1016-1026 Park Ave
- 908 S 36th St
- 1019 Park Ave
- 3814 Marcy St
- 3021 Leavenworth St
- 3612 Leavenworth St
- 3415 Jones St
