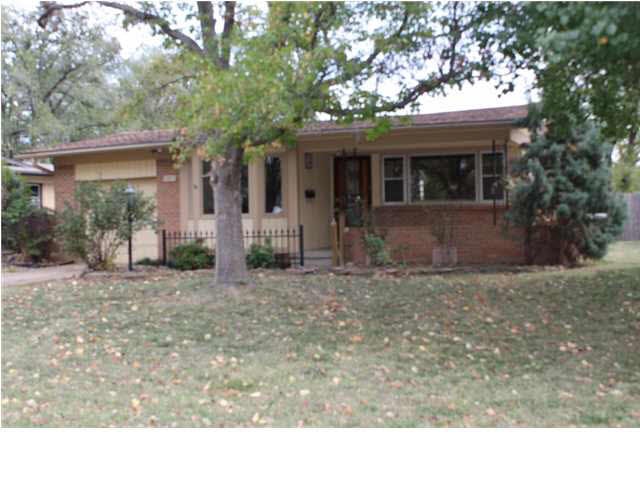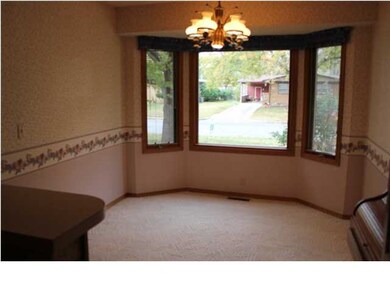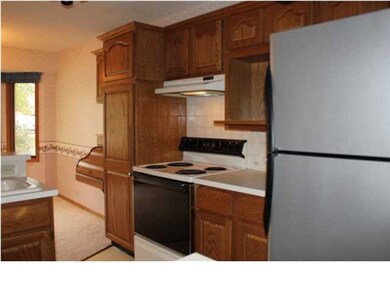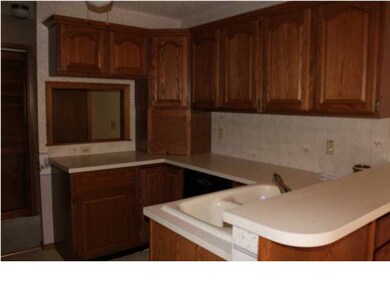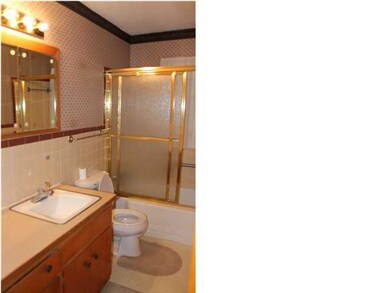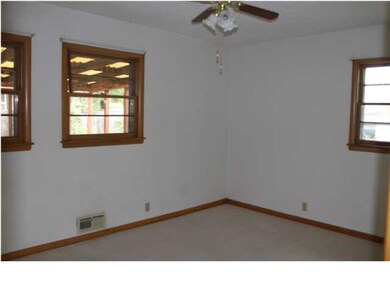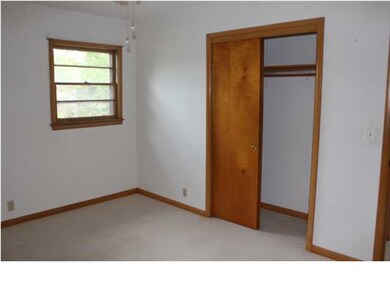
2822 S Bonn Ave Wichita, KS 67217
Southwest Wichita NeighborhoodHighlights
- Ranch Style House
- 1 Car Detached Garage
- Wood Burning Fireplace
- Formal Dining Room
- Forced Air Heating and Cooling System
About This Home
As of March 2019Workshop in the backyard. Covered patio. Quiet neighborhood. Warm up with your wood burning fireplace in this lovely 3BD home. New carpet in family room. Formal dining room. Built in desk in the kitchen & all appliances stay. This home is move in ready. Call for your private showing today!
Last Agent to Sell the Property
Berkshire Hathaway PenFed Realty License #00225690 Listed on: 11/03/2014
Last Buyer's Agent
JOEL FOLTZ
HOMELAND APPRAISALS License #SP00232993
Home Details
Home Type
- Single Family
Est. Annual Taxes
- $1,057
Year Built
- Built in 1957
Lot Details
- 7,746 Sq Ft Lot
Home Design
- Ranch Style House
- Frame Construction
- Composition Roof
Interior Spaces
- 3 Bedrooms
- 1,457 Sq Ft Home
- Wood Burning Fireplace
- Formal Dining Room
- Crawl Space
- Laundry on main level
Kitchen
- Oven or Range
- Dishwasher
- Disposal
Parking
- 1 Car Detached Garage
- Carport
Schools
- Woodman Elementary School
- Truesdell Middle School
- South High School
Utilities
- Forced Air Heating and Cooling System
- Heating System Uses Gas
Ownership History
Purchase Details
Home Financials for this Owner
Home Financials are based on the most recent Mortgage that was taken out on this home.Purchase Details
Home Financials for this Owner
Home Financials are based on the most recent Mortgage that was taken out on this home.Similar Homes in Wichita, KS
Home Values in the Area
Average Home Value in this Area
Purchase History
| Date | Type | Sale Price | Title Company |
|---|---|---|---|
| Warranty Deed | -- | Security 1St Title | |
| Warranty Deed | -- | Security 1St Title |
Mortgage History
| Date | Status | Loan Amount | Loan Type |
|---|---|---|---|
| Open | $4,162 | FHA | |
| Open | $90,049 | FHA | |
| Closed | $90,333 | FHA | |
| Previous Owner | $74,573 | FHA |
Property History
| Date | Event | Price | Change | Sq Ft Price |
|---|---|---|---|---|
| 03/08/2019 03/08/19 | Sold | -- | -- | -- |
| 01/31/2019 01/31/19 | Pending | -- | -- | -- |
| 01/21/2019 01/21/19 | For Sale | $93,500 | 0.0% | $64 / Sq Ft |
| 01/21/2019 01/21/19 | Price Changed | $93,500 | +1.6% | $64 / Sq Ft |
| 12/24/2018 12/24/18 | Pending | -- | -- | -- |
| 12/19/2018 12/19/18 | For Sale | $92,000 | +21.1% | $63 / Sq Ft |
| 01/16/2015 01/16/15 | Sold | -- | -- | -- |
| 12/15/2014 12/15/14 | Pending | -- | -- | -- |
| 11/03/2014 11/03/14 | For Sale | $75,950 | -- | $52 / Sq Ft |
Tax History Compared to Growth
Tax History
| Year | Tax Paid | Tax Assessment Tax Assessment Total Assessment is a certain percentage of the fair market value that is determined by local assessors to be the total taxable value of land and additions on the property. | Land | Improvement |
|---|---|---|---|---|
| 2025 | $1,442 | $15,330 | $2,277 | $13,053 |
| 2023 | $1,442 | $14,065 | $1,553 | $12,512 |
| 2022 | $1,332 | $12,294 | $1,461 | $10,833 |
| 2021 | $1,390 | $12,294 | $1,461 | $10,833 |
| 2020 | $1,217 | $10,765 | $1,461 | $9,304 |
| 2019 | $1,219 | $10,765 | $1,461 | $9,304 |
| 2018 | $1,157 | $10,213 | $1,093 | $9,120 |
| 2017 | $1,158 | $0 | $0 | $0 |
| 2016 | $1,064 | $0 | $0 | $0 |
| 2015 | $1,081 | $0 | $0 | $0 |
| 2014 | $1,001 | $0 | $0 | $0 |
Agents Affiliated with this Home
-
Stephanie Swafford

Seller's Agent in 2019
Stephanie Swafford
Century 21 Grigsby Realty
(316) 519-4887
1 in this area
41 Total Sales
-
Jerry Vadnais

Buyer's Agent in 2019
Jerry Vadnais
Berkshire Hathaway PenFed Realty
(316) 250-1793
1 in this area
120 Total Sales
-
Mikaela Rehmert-Fira

Seller's Agent in 2015
Mikaela Rehmert-Fira
Berkshire Hathaway PenFed Realty
(316) 516-1734
4 in this area
278 Total Sales
-
J
Buyer's Agent in 2015
JOEL FOLTZ
HOMELAND APPRAISALS
Map
Source: South Central Kansas MLS
MLS Number: 375359
APN: 213-06-0-31-03-005.00
- 2751 S Bennett Ave
- 2940 S Bennett Ave
- 2703 S Bennett Ave
- 2309 W 27th St S
- 3009 S Glenn Ave
- 3051 S Euclid Ave
- 3039 S Millwood Ave
- 1709 W Dallas St
- 2309 W Hadden St
- 2455 S Bennett Ave
- 2460 S Bennett Ave
- 1617 W 30th St S
- 2428 W Hadden St
- 2527 W Southgate St
- 2735 S Martinson Ave
- 2526 W 30th St S
- 2201 W 31st St S
- 2926 S Edwards Ave
- 2427 S Everett St
- 1317 W Casado St
