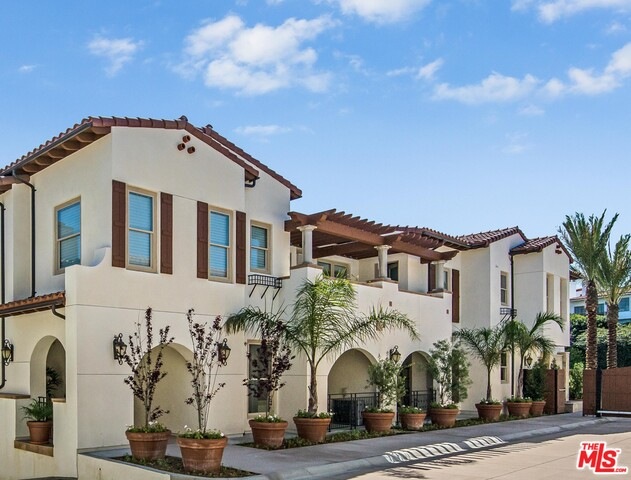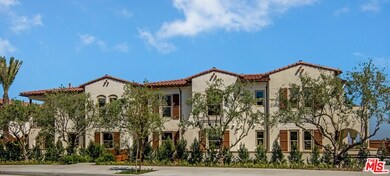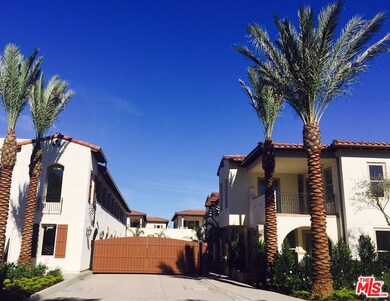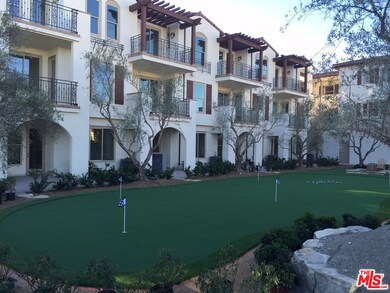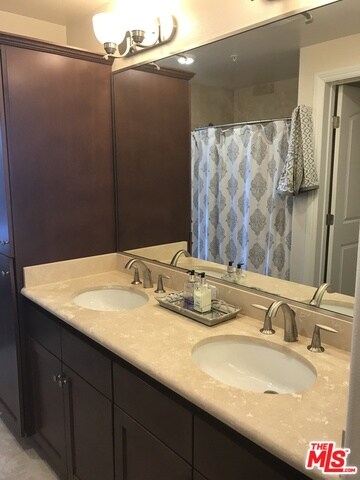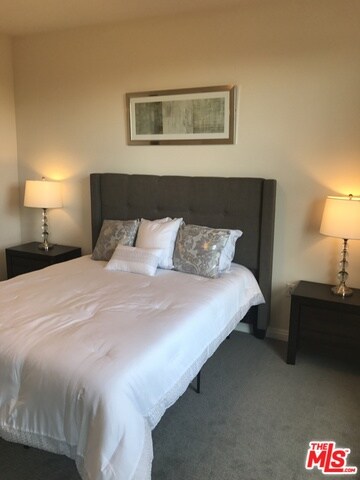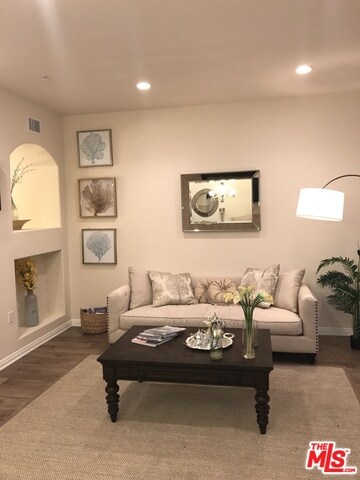
28220 Highridge Rd Unit 104 Rancho Palos Verdes, CA 90275
Rolling Hills Estates NeighborhoodHighlights
- Gated Community
- Deck
- Wood Flooring
- Soleado Elementary Rated A+
- Living Room with Fireplace
- Park or Greenbelt View
About This Home
As of March 2018New construction with spacious open floor plan. Two level unit sitting on common area with putting green, BBQ and firepit. 3 bedroom 2 1/2 bath with open to living space, laundry closet in unit, covered patio and balcony. Wood floors in entry and kitchen, dining, living room, and den carpet in bedrooms. Master bath with travertine marble, double sinks and walk-in closet. Unit includes 2 parking spaces and private locked storage room. A must see rare new construction in Palos Verdes. Charming Mediterranean village feeling with lush landscaping with entry Gate and Beautifully landscaped common area with built-in BBQ, fire pit, water feature and putting green.
Last Agent to Sell the Property
Amy Moritt
Benjamin Leeds License #01256727 Listed on: 12/12/2017
Last Buyer's Agent
Lena Yoon
License #01219439
Property Details
Home Type
- Condominium
Est. Annual Taxes
- $12,671
Year Built
- Built in 2016
Lot Details
- Gated Home
HOA Fees
- $370 Monthly HOA Fees
Home Design
- Mediterranean Architecture
Interior Spaces
- 1,722 Sq Ft Home
- 2-Story Property
- High Ceiling
- Recessed Lighting
- Living Room with Fireplace
- Dining Area
- Den
- Park or Greenbelt Views
Kitchen
- Breakfast Bar
- Oven or Range
- Gas Cooktop
- Microwave
- Water Line To Refrigerator
- Granite Countertops
- Disposal
Flooring
- Wood
- Carpet
Bedrooms and Bathrooms
- 3 Bedrooms
- All Upper Level Bedrooms
- Walk-In Closet
- Powder Room
- Double Vanity
Laundry
- Laundry Room
- Gas And Electric Dryer Hookup
Home Security
Parking
- 2 Parking Spaces
- Guest Parking
Outdoor Features
- Deck
- Covered patio or porch
Utilities
- Central Heating and Cooling System
- Sewer in Street
Community Details
Overview
- Association fees include insurance, trash
- 28 Units
Amenities
- Community Fire Pit
- Community Barbecue Grill
- Elevator
- Community Mailbox
Pet Policy
- Pets Allowed
Security
- Gated Community
- Carbon Monoxide Detectors
- Fire Sprinkler System
Ownership History
Purchase Details
Home Financials for this Owner
Home Financials are based on the most recent Mortgage that was taken out on this home.Similar Homes in the area
Home Values in the Area
Average Home Value in this Area
Purchase History
| Date | Type | Sale Price | Title Company |
|---|---|---|---|
| Grant Deed | $970,000 | Stewart Title |
Mortgage History
| Date | Status | Loan Amount | Loan Type |
|---|---|---|---|
| Open | $340,000 | Adjustable Rate Mortgage/ARM |
Property History
| Date | Event | Price | Change | Sq Ft Price |
|---|---|---|---|---|
| 07/09/2025 07/09/25 | Price Changed | $1,225,000 | -3.9% | $711 / Sq Ft |
| 06/17/2025 06/17/25 | Price Changed | $1,275,000 | -1.5% | $740 / Sq Ft |
| 05/16/2025 05/16/25 | For Sale | $1,295,000 | +33.5% | $752 / Sq Ft |
| 03/30/2018 03/30/18 | Sold | $970,000 | -1.9% | $563 / Sq Ft |
| 02/22/2018 02/22/18 | Pending | -- | -- | -- |
| 12/12/2017 12/12/17 | For Sale | $988,500 | -- | $574 / Sq Ft |
Tax History Compared to Growth
Tax History
| Year | Tax Paid | Tax Assessment Tax Assessment Total Assessment is a certain percentage of the fair market value that is determined by local assessors to be the total taxable value of land and additions on the property. | Land | Improvement |
|---|---|---|---|---|
| 2024 | $12,671 | $1,082,049 | $627,813 | $454,236 |
| 2023 | $12,493 | $1,060,833 | $615,503 | $445,330 |
| 2022 | $11,862 | $1,040,034 | $603,435 | $436,599 |
| 2021 | $11,812 | $1,019,642 | $591,603 | $428,039 |
| 2020 | $11,646 | $1,009,187 | $585,537 | $423,650 |
| 2019 | $11,294 | $989,400 | $574,056 | $415,344 |
| 2018 | $7,850 | $655,114 | $118,400 | $536,714 |
| 2017 | $0 | $497,669 | $116,079 | $381,590 |
Agents Affiliated with this Home
-
Becky Park

Seller's Agent in 2025
Becky Park
Peninsula Realty, Inc.
(310) 938-4989
3 in this area
50 Total Sales
-
A
Seller's Agent in 2018
Amy Moritt
Benjamin Leeds
-
L
Buyer's Agent in 2018
Lena Yoon
Map
Source: The MLS
MLS Number: 17-295920
APN: 7589-007-029
- 5907 Peacock Ridge Rd
- 69 Cottonwood Cir
- 5658 Ravenspur Dr Unit 202
- 5630 Ravenspur Dr Unit 209
- 5718 Ravenspur Dr Unit 307
- 5927 Armaga Spring Rd Unit I
- 28121 Highridge Rd Unit 402
- 5987 Peacock Ridge Rd Unit 206
- 5987 Peacock Ridge Rd Unit 101
- 44 Cypress Way
- 45 Oaktree Ln
- 28039 Ridgebrook Ct
- 105 Aspen Way
- 28032 Ridgebrook Ct
- 3 Via la Rocca
- 6202 Lochvale Dr
- 28125 Ridgecove Ct S
- 28146 Ridgecove Ct S
- 27056 Shorewood Rd
- 27925 Ridgebluff Ct
