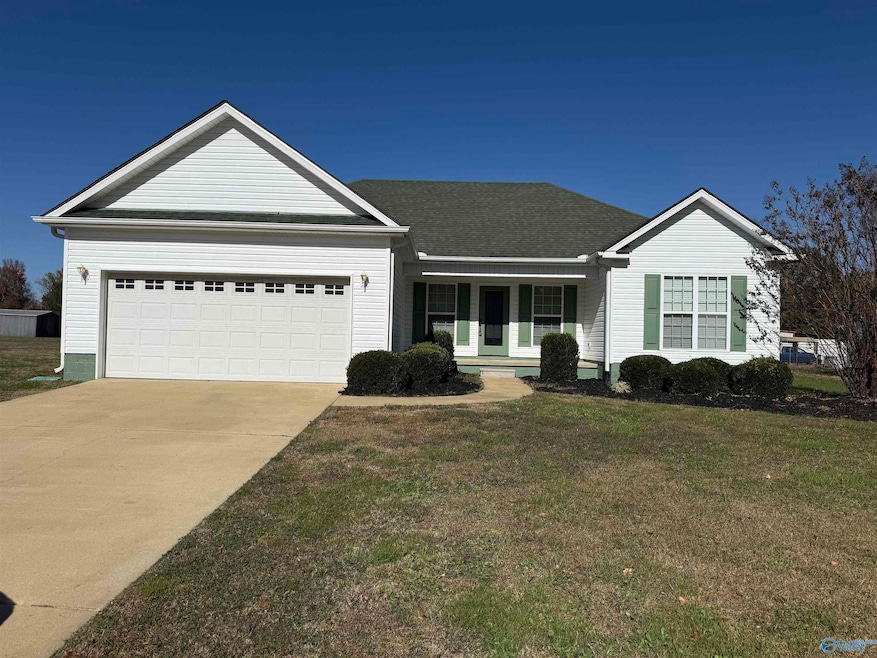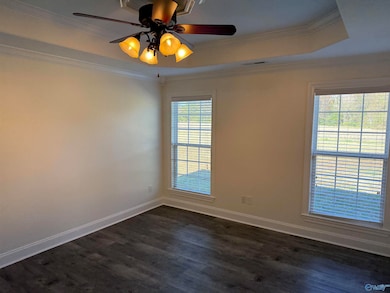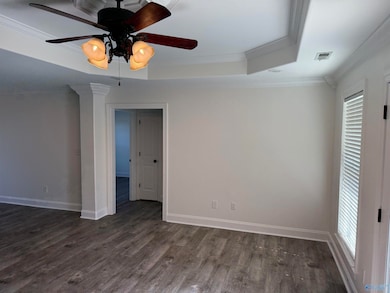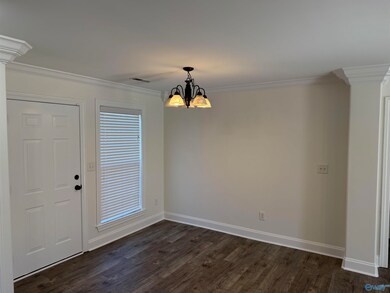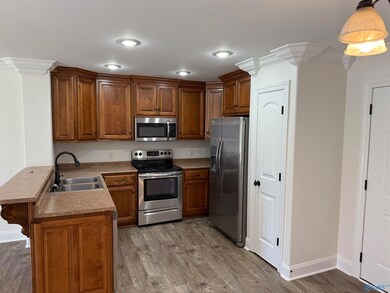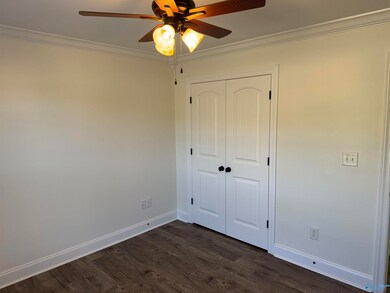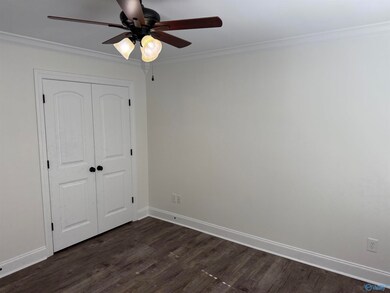28225 Cedar Hill Rd Ardmore, AL 35739
Cedar Hill Neighborhood
3
Beds
2
Baths
1,425
Sq Ft
2014
Built
Highlights
- 2 Car Attached Garage
- Living Room
- Laundry Room
- Crown Molding
- Recessed Lighting
- Central Heating and Cooling System
About This Home
Extensive crown and corner moldings, fresh paint, oil rubbed bronze fixtures and hardware, recessed lighting, trey ceilings, laminate flooring in kitchen and living room, carpet in bedrooms, tile in laundry room and baths. Stainless steel appliances including a side-by-side refrigerator plus pantry in the kitchen. Walk-in closet in the master bedroom. Master bath has double sinks. 2-car attached garage, concrete drive, back patio plus landscaping. NO PETS- inside or out.
Home Details
Home Type
- Single Family
Est. Annual Taxes
- $1,313
Year Built
- 2014
Lot Details
- Lot Dimensions are 122 x 179
Interior Spaces
- 1,425 Sq Ft Home
- Property has 1 Level
- Crown Molding
- Recessed Lighting
- Living Room
- Crawl Space
Kitchen
- Oven or Range
- Microwave
- Dishwasher
Bedrooms and Bathrooms
- 3 Bedrooms
- 2 Full Bathrooms
Laundry
- Laundry Room
- Washer and Dryer Hookup
Parking
- 2 Car Attached Garage
- Front Facing Garage
- Driveway
Schools
- Ardmore Elementary School
- Ardmore High School
Utilities
- Central Heating and Cooling System
- Septic Tank
Community Details
- Metes And Bounds Subdivision
Listing and Financial Details
- 12-Month Minimum Lease Term
Map
Source: ValleyMLS.com
MLS Number: 21903807
APN: 01-01-02-0-000-039.009
Nearby Homes
- 28265 Odie Scott Dr
- 28165 Nuke Whitt Ln
- 28358 Gatlin Rd
- 29419 Old School House Rd
- 27615 Shannon Rd
- 29309 8th Ave E
- 28008 Al Highway 251
- 28008 Alabama 251
- 29327 Amy Cir
- 27557 Alabama 251
- 27426 Gatlin Rd
- 30619 Highway 110
- 26852 2nd St
- .86 acres Whitt St
- 30176 Highway 110
- 29854 Ardmore Ave
- 28140 Mitchell Loop
- 29742 Walker Dr
- 27481 Miller Ln
- 26651 1st St
- 27797 Gretta Cir
- 29944 Little Creek Rd
- 27764 Gretta Cir
- 27783 Pinedale Rd Unit 2
- 27624 Lambert Rd
- 113 Edgebrook Dr
- 25996 Hobbs Loop
- 7056 Old Railroad Bed Rd
- 155 Fox Chase Trail
- 102 Compass Hill Cir
- 3263 Charity Ln
- 896 Toney Rd
- 995 Mckee Rd
- 1666 Opp Reynolds Rd
- 117 Fall Mdw Dr
- 132 Fall Meadow Dr
- 157 Jesse Layne Dr
- 124 Angie Dr
- 109 Will Ln
- 109 Jesse Layne Dr
