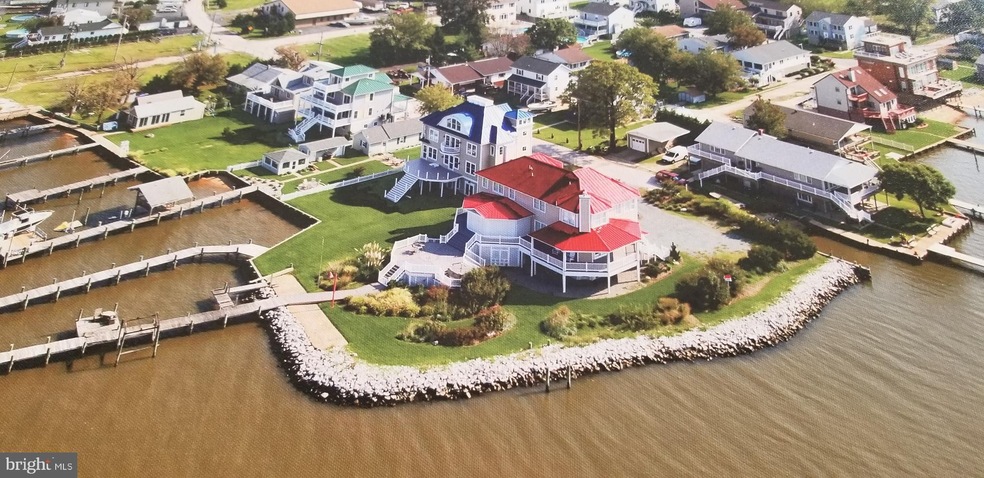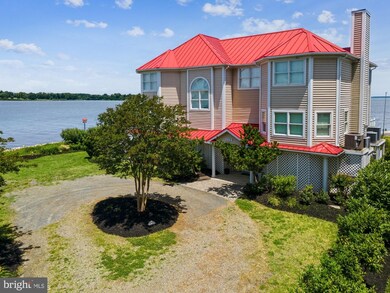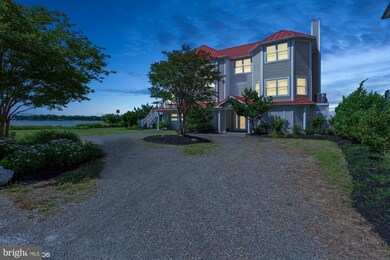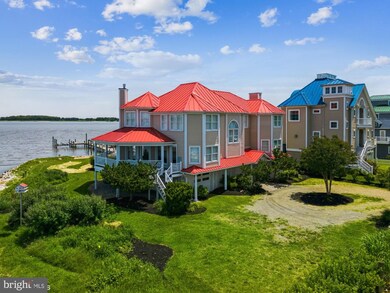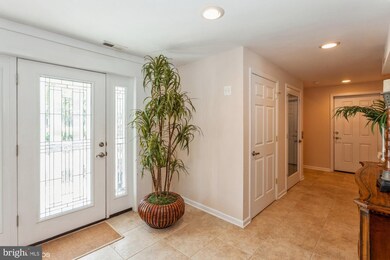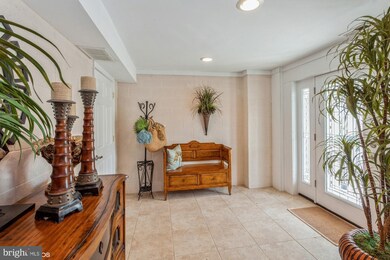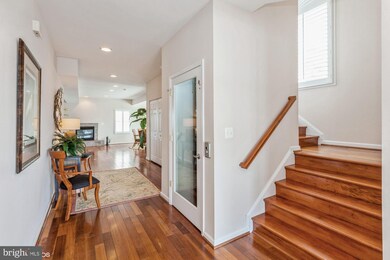
2823 Bay Dr Sparrows Point, MD 21219
Highlights
- 300 Feet of Waterfront
- Access to Tidal Water
- Bay View
- 2 Dock Slips
- Spa
- 0.53 Acre Lot
About This Home
As of July 2023**Under Contract within 4 Days!!**This spectacular home has a panoramic water view from each room in the house. It was constructed in 2005 . The large addition and all the decks were added in 2010. It is beautiful and ONE of a kind. It is on a half acre lot which is located on the point of Millers Island were the river meets the bay. Great morning sunrises and evening sunsets are there for you to view daily. The property shore line is about 240 ft . The pier has 2 boat slips and a boat lift.
Each room on the second level have sliding doors that lead to the deck that surrounds the house. Step outside, kick back and enjoy the view.
The kitchen is centered in the house with living room and dining room on one side and the huge family room on the other. The family room has a bar area plus a conversation and TV area with a fireplace , great for family and friends to gather . The hardwood floors on second level are beautiful, durable, Brazilian Cherry wood. Living room and dining room have a shared fireplace , recessed lighting through out the house.All of the Windows are fitted with Custom Plantation Shutters. The third floor has 4 bathrooms and 5 bedrooms , a sitting room at the top of the stairs connects all of them . The hot tub on the spacious front deck is a great place to relax. Some residents ride in their golf carts to the marinas and restaurants. Millers island is Baltimore County's Key West. Come and visit this gorgeous home. You have to see it to believe it. Make Your Appointment Today!
Last Agent to Sell the Property
Coldwell Banker Realty License #66543 Listed on: 06/26/2021

Home Details
Home Type
- Single Family
Est. Annual Taxes
- $12,756
Year Built
- Built in 2005 | Remodeled in 2010
Lot Details
- 0.53 Acre Lot
- 300 Feet of Waterfront
- Home fronts navigable water
- Property Fronts a Bay or Harbor
- Landscaped
- Level Lot
- Back, Front, and Side Yard
- Property is in excellent condition
Parking
- 2 Car Direct Access Garage
- 4 Driveway Spaces
- Oversized Parking
- Parking Storage or Cabinetry
- Front Facing Garage
- Circular Driveway
- On-Street Parking
Property Views
- Bay
- River
- Panoramic
Home Design
- Coastal Architecture
Interior Spaces
- 3,956 Sq Ft Home
- Property has 3 Levels
- Ceiling Fan
- 2 Fireplaces
- Fireplace With Glass Doors
- Screen For Fireplace
- Gas Fireplace
- Entrance Foyer
- Family Room
- Sitting Room
- Living Room
- Dining Room
- Solarium
- Storage Room
Kitchen
- Stove
- Built-In Microwave
- Dishwasher
- Disposal
Bedrooms and Bathrooms
- 5 Bedrooms
- En-Suite Primary Bedroom
Laundry
- Laundry Room
- Laundry on upper level
- Dryer
- Washer
Accessible Home Design
- Accessible Elevator Installed
- Lowered Light Switches
- Doors are 32 inches wide or more
- Level Entry For Accessibility
Outdoor Features
- Spa
- Access to Tidal Water
- Water Access
- Property near a bay
- Rip-Rap
- Electric Hoist or Boat Lift
- Physical Dock Slip Conveys
- 2 Dock Slips
- Dock made with Treated Lumber
- Deck
- Exterior Lighting
- Outdoor Grill
- Wrap Around Porch
Location
- Flood Zone Lot
- Flood Risk
Schools
- Edgemere Elementary School
- Sparrows Point Middle School
- Sparrows Point High School
Utilities
- Forced Air Zoned Heating and Cooling System
- Heat Pump System
- Back Up Electric Heat Pump System
- 200+ Amp Service
- Propane
- Electric Water Heater
- Municipal Trash
- Cable TV Available
Community Details
- No Home Owners Association
- Millers Island Subdivision
Listing and Financial Details
- Tax Lot 558
- Assessor Parcel Number 04151513205240
Ownership History
Purchase Details
Home Financials for this Owner
Home Financials are based on the most recent Mortgage that was taken out on this home.Purchase Details
Home Financials for this Owner
Home Financials are based on the most recent Mortgage that was taken out on this home.Purchase Details
Home Financials for this Owner
Home Financials are based on the most recent Mortgage that was taken out on this home.Purchase Details
Purchase Details
Similar Home in Sparrows Point, MD
Home Values in the Area
Average Home Value in this Area
Purchase History
| Date | Type | Sale Price | Title Company |
|---|---|---|---|
| Deed | $1,395,000 | Wfg National Title | |
| Deed | $1,250,000 | International T&E Inc | |
| Deed | $1,175,000 | -- | |
| Deed | $1,175,000 | -- | |
| Deed | $500,000 | -- | |
| Deed | $33,000 | -- |
Mortgage History
| Date | Status | Loan Amount | Loan Type |
|---|---|---|---|
| Open | $1,116,000 | New Conventional | |
| Previous Owner | $1,000,000 | New Conventional | |
| Previous Owner | $1,025,000 | Unknown | |
| Previous Owner | $1,175,000 | Adjustable Rate Mortgage/ARM |
Property History
| Date | Event | Price | Change | Sq Ft Price |
|---|---|---|---|---|
| 07/14/2023 07/14/23 | Sold | $1,395,000 | 0.0% | $353 / Sq Ft |
| 05/30/2023 05/30/23 | Pending | -- | -- | -- |
| 05/22/2023 05/22/23 | Price Changed | $1,395,000 | 0.0% | $353 / Sq Ft |
| 05/22/2023 05/22/23 | For Sale | $1,395,000 | 0.0% | $353 / Sq Ft |
| 05/16/2023 05/16/23 | Off Market | $1,395,000 | -- | -- |
| 04/19/2023 04/19/23 | For Sale | $1,450,000 | +16.0% | $367 / Sq Ft |
| 08/20/2021 08/20/21 | Sold | $1,250,000 | 0.0% | $316 / Sq Ft |
| 06/29/2021 06/29/21 | Pending | -- | -- | -- |
| 06/26/2021 06/26/21 | For Sale | $1,250,000 | -- | $316 / Sq Ft |
Tax History Compared to Growth
Tax History
| Year | Tax Paid | Tax Assessment Tax Assessment Total Assessment is a certain percentage of the fair market value that is determined by local assessors to be the total taxable value of land and additions on the property. | Land | Improvement |
|---|---|---|---|---|
| 2024 | $13,959 | $976,967 | $0 | $0 |
| 2023 | $11,576 | $888,300 | $233,000 | $655,300 |
| 2022 | $11,195 | $888,300 | $233,000 | $655,300 |
| 2021 | $11,179 | $888,300 | $233,000 | $655,300 |
| 2020 | $12,152 | $1,002,600 | $490,400 | $512,200 |
| 2019 | $12,152 | $1,002,600 | $490,400 | $512,200 |
| 2018 | $12,602 | $1,002,600 | $490,400 | $512,200 |
| 2017 | $12,646 | $1,010,800 | $0 | $0 |
| 2016 | $13,321 | $1,010,800 | $0 | $0 |
| 2015 | $13,321 | $1,010,800 | $0 | $0 |
| 2014 | $13,321 | $1,027,100 | $0 | $0 |
Agents Affiliated with this Home
-
Khalida Bajwa

Seller's Agent in 2023
Khalida Bajwa
Century 21 Redwood Realty
(202) 689-4256
1 in this area
223 Total Sales
-
WAI LUN LEUNG

Seller Co-Listing Agent in 2023
WAI LUN LEUNG
Century 21 Redwood Realty
(571) 497-4607
1 in this area
222 Total Sales
-
Christopher Plog

Buyer's Agent in 2023
Christopher Plog
Long & Foster
(240) 687-8454
1 in this area
59 Total Sales
-
Kay Staszak

Seller's Agent in 2021
Kay Staszak
Coldwell Banker (NRT-Southeast-MidAtlantic)
(410) 303-0040
6 in this area
16 Total Sales
-
David Yannella

Seller Co-Listing Agent in 2021
David Yannella
Coldwell Banker (NRT-Southeast-MidAtlantic)
(410) 458-3809
3 in this area
90 Total Sales
-
Marq Harris
M
Buyer's Agent in 2021
Marq Harris
Coldwell Banker (NRT-Southeast-MidAtlantic)
1 in this area
7 Total Sales
Map
Source: Bright MLS
MLS Number: MDBC2001046
APN: 15-1513205240
- 2804 Bay Dr
- 0 Bay Drive & Cuckold Point
- 2711 Bay Dr
- 2714 6th St
- 2801 8th St
- 9112 Chesapeake Ave
- 9115 Chesapeake Ave
- 9003 Chesapeake Ave
- 9007 Millers Island Blvd
- 8810 Hinton Ave
- 8823 Chesapeake Ave
- 7521 Chesapeake Ave
- 1315 Wildwood Beach Rd
- 8625 N Point Rd
- 2545 Barrison Point Rd
- 8035 Wood Ave
- 8011 Wood Ave
- 0 Beechwood Ave Unit MDBC2121872
- 7108 River Drive Rd
- 8820 Avenue B
