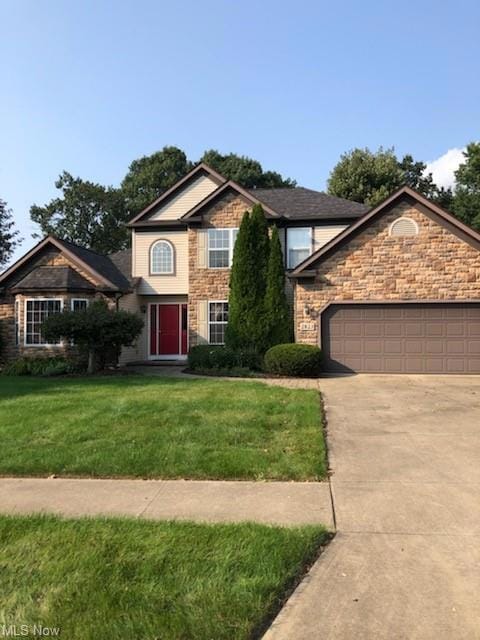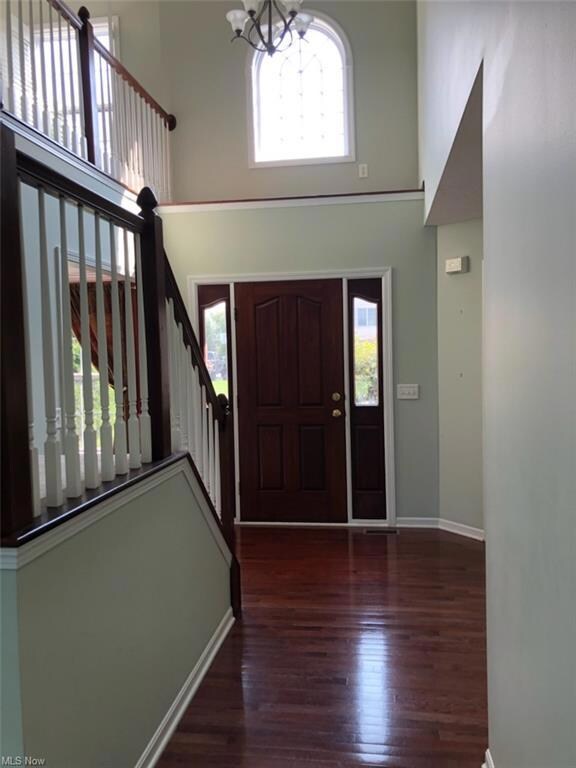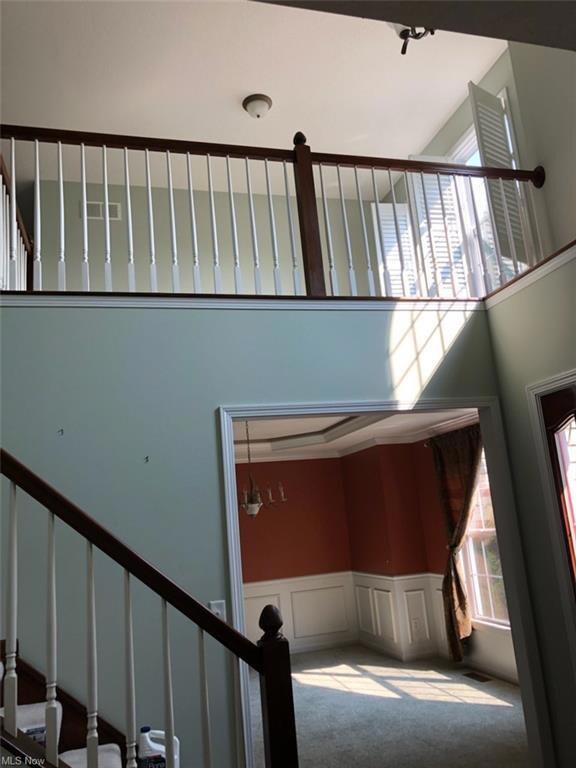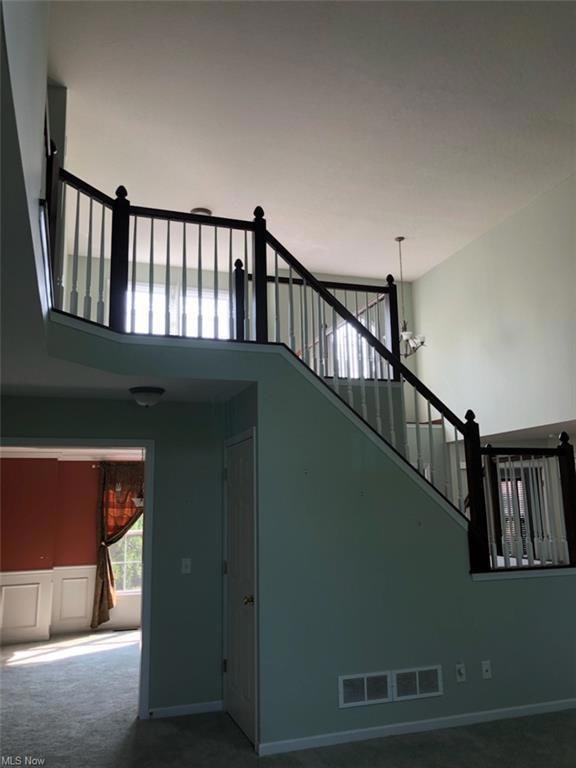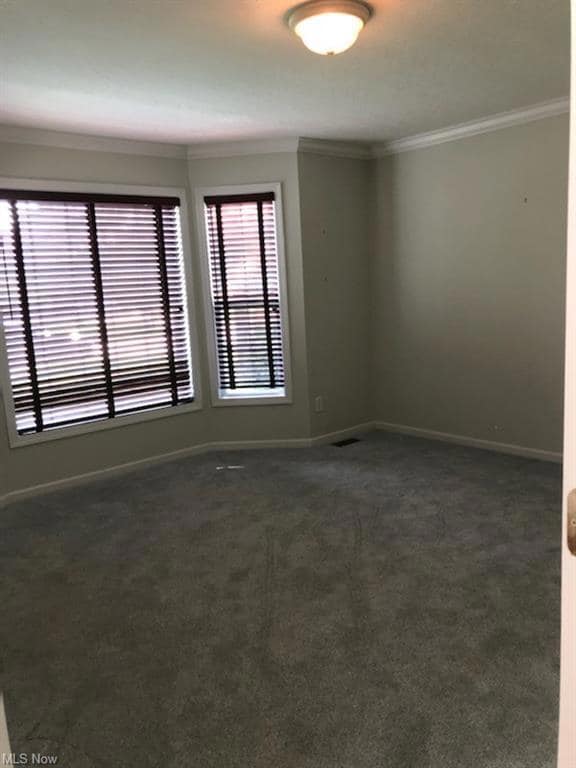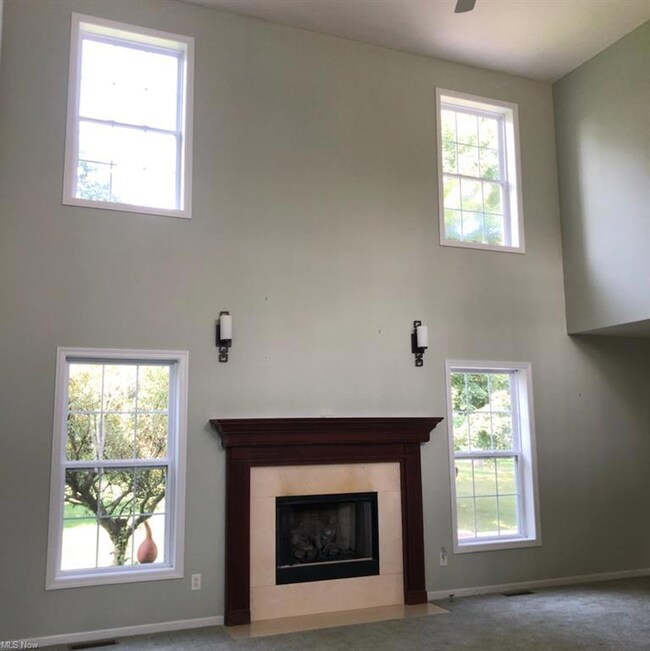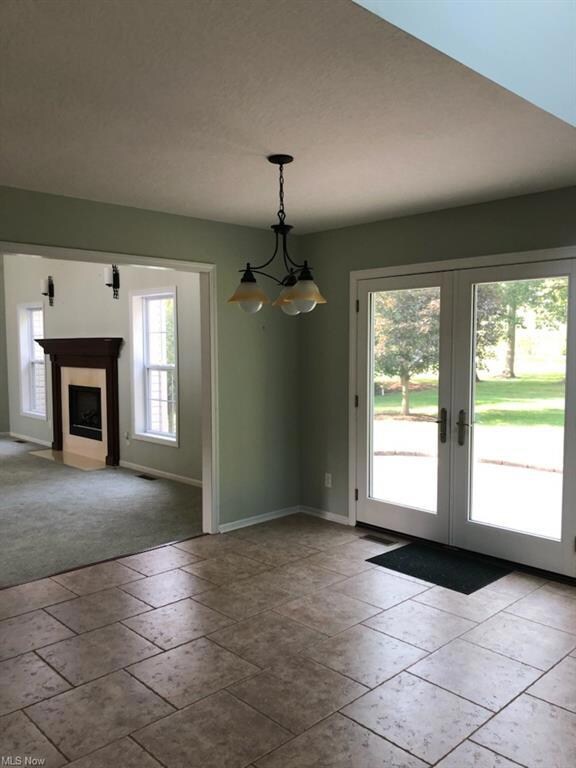
2823 Carriage Stone St NW Uniontown, OH 44685
Highlights
- Colonial Architecture
- 1 Fireplace
- 2 Car Attached Garage
- Lake Middle/High School Rated A-
- Porch
- Patio
About This Home
As of January 2023DRASTIC PRICE REDUCTION - MOTIVATED SELLER - ACT NOW!! Great value, opportunity & great home! Welcome to this 3 bedroom, 2 1/2 bath colonial design, located in the Enclave Development. Enter the front door from a brick paved sidewalk. The wood floor entryway gives access to a 1st floor den/study or extra room to suit your needs. You can also walk into the formal dining room off this entry. The 1st floor spacious master bedroom features a bath with jacuzzi tub/shower/vanity sink & separate area for commode & shower area. PLUS a walk in closet. A large glass block window over tub offers privacy and loads of light. OOPS: Almost forgot! Loft access and 2nd level bedrooms and bath come off main entry way! Large 1st floor family room offers fireplace/ceiling fan and open design to large kitchen with eating area. Center island - build in desk area - loads of cabinets and a pantry. All appliances included - laundry area accessed off garage. Laundry area/kitchen and eating area have ceramic floor tile. Kitchen also has sky lights plus a double door access to large patio that over looks the tree shaded rear yard. Huge unfinished basement offers an opportunity to create your own space to add more living area. Lots of features - well landscaped yard. Roof approx. 1 year old and new carpet thru out. Hurry, Don't miss out! Call your agent to be 1st to see!
Last Agent to Sell the Property
Cutler Real Estate License #167414 Listed on: 09/17/2022

Home Details
Home Type
- Single Family
Est. Annual Taxes
- $5,585
Year Built
- Built in 2004
Lot Details
- 0.41 Acre Lot
- Lot Dimensions are 106x170
HOA Fees
- $50 Monthly HOA Fees
Home Design
- Colonial Architecture
- Contemporary Architecture
- Asphalt Roof
- Vinyl Construction Material
Interior Spaces
- 2,417 Sq Ft Home
- 2-Story Property
- 1 Fireplace
- Unfinished Basement
- Basement Fills Entire Space Under The House
Kitchen
- Range
- Dishwasher
- Disposal
Bedrooms and Bathrooms
- 3 Bedrooms | 1 Main Level Bedroom
Laundry
- Dryer
- Washer
Parking
- 2 Car Attached Garage
- Garage Drain
Outdoor Features
- Patio
- Porch
Utilities
- Forced Air Heating and Cooling System
- Heating System Uses Gas
Community Details
- Enclave 02 Community
Listing and Financial Details
- Assessor Parcel Number 02206021
Ownership History
Purchase Details
Home Financials for this Owner
Home Financials are based on the most recent Mortgage that was taken out on this home.Purchase Details
Home Financials for this Owner
Home Financials are based on the most recent Mortgage that was taken out on this home.Purchase Details
Home Financials for this Owner
Home Financials are based on the most recent Mortgage that was taken out on this home.Purchase Details
Home Financials for this Owner
Home Financials are based on the most recent Mortgage that was taken out on this home.Similar Homes in Uniontown, OH
Home Values in the Area
Average Home Value in this Area
Purchase History
| Date | Type | Sale Price | Title Company |
|---|---|---|---|
| Warranty Deed | $345,000 | Ohio Real Title | |
| Warranty Deed | $250,000 | None Available | |
| Corporate Deed | $244,700 | Land America-Lawyers Title | |
| Warranty Deed | $52,900 | -- |
Mortgage History
| Date | Status | Loan Amount | Loan Type |
|---|---|---|---|
| Open | $357,420 | VA | |
| Previous Owner | $244,600 | Purchase Money Mortgage | |
| Previous Owner | $199,200 | Construction |
Property History
| Date | Event | Price | Change | Sq Ft Price |
|---|---|---|---|---|
| 01/06/2023 01/06/23 | Sold | $345,000 | -4.1% | $143 / Sq Ft |
| 12/14/2022 12/14/22 | Pending | -- | -- | -- |
| 11/30/2022 11/30/22 | Price Changed | $359,900 | -9.9% | $149 / Sq Ft |
| 09/17/2022 09/17/22 | For Sale | $399,500 | +59.8% | $165 / Sq Ft |
| 08/16/2013 08/16/13 | Sold | $250,000 | -13.8% | $103 / Sq Ft |
| 07/24/2013 07/24/13 | Pending | -- | -- | -- |
| 07/21/2012 07/21/12 | For Sale | $289,900 | -- | $120 / Sq Ft |
Tax History Compared to Growth
Tax History
| Year | Tax Paid | Tax Assessment Tax Assessment Total Assessment is a certain percentage of the fair market value that is determined by local assessors to be the total taxable value of land and additions on the property. | Land | Improvement |
|---|---|---|---|---|
| 2024 | -- | $139,520 | $35,110 | $104,410 |
| 2023 | $5,627 | $107,560 | $28,740 | $78,820 |
| 2022 | $5,526 | $107,560 | $28,740 | $78,820 |
| 2021 | $5,585 | $107,560 | $28,740 | $78,820 |
| 2020 | $5,308 | $91,320 | $24,780 | $66,540 |
| 2019 | $5,265 | $91,320 | $24,780 | $66,540 |
| 2018 | $5,270 | $91,320 | $24,780 | $66,540 |
| 2017 | $5,520 | $88,520 | $24,680 | $63,840 |
| 2016 | $5,530 | $88,520 | $24,680 | $63,840 |
| 2015 | $2,765 | $88,520 | $24,680 | $63,840 |
| 2014 | $566 | $75,080 | $20,930 | $54,150 |
| 2013 | $2,348 | $75,080 | $20,930 | $54,150 |
Agents Affiliated with this Home
-
Milan Salchak
M
Seller's Agent in 2023
Milan Salchak
Cutler Real Estate
1 in this area
30 Total Sales
-
Todd Casey

Buyer's Agent in 2023
Todd Casey
High Point Real Estate Group
(330) 990-8633
5 in this area
107 Total Sales
-
Stephanie Walker
S
Seller's Agent in 2013
Stephanie Walker
DeHOFF REALTORS
(330) 495-3301
11 Total Sales
Map
Source: MLS Now
MLS Number: 4409872
APN: 02206021
- 2940 Londonbury St NW
- 12253 Cantburg Ave NW
- 12140 San Marino Ave NW
- 2423 Ledgestone Dr NW
- 2399 Ledgestone Dr NW
- 2455 Ledgestone Dr NW
- 2439 Ledgestone Dr NW
- 2411 Ledgestone Dr NW
- 2693 Ledgestone Dr NW
- 2414 Ledgestone Dr NW
- 2348 Ledgestone Dr NW
- 2452 Ledgestone Dr NW
- 2085 Lake Center St NW
- 12366 Springwater Ave NW
- 3627 Lake Center St NW
- 3830 Moonglo St NW
- 12523 Springwater Ave NW
- 3844 Chickasaw Trail St NW
- 12534 Springwater Ave NW
- 12160 Pueblo Path Ave NW
