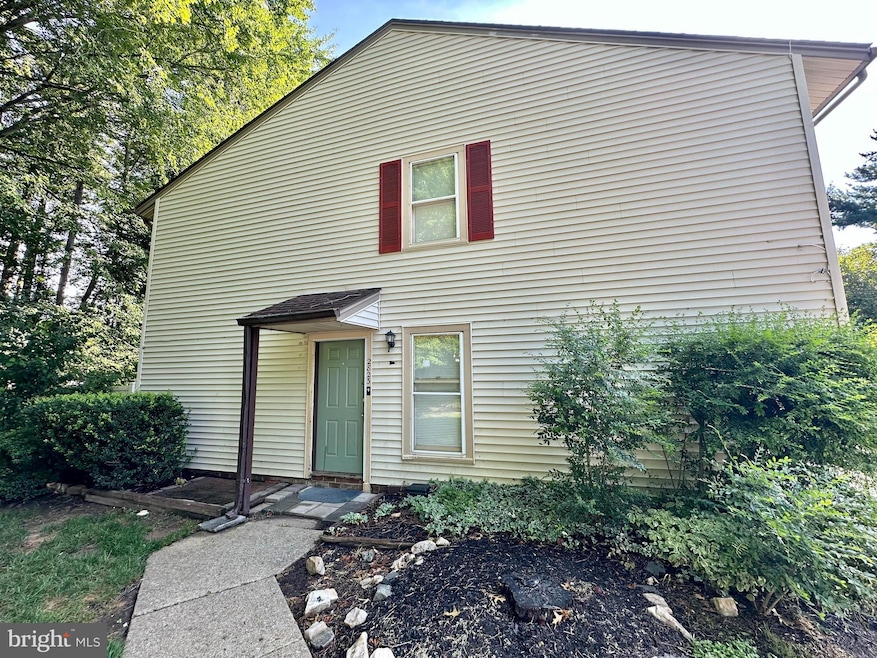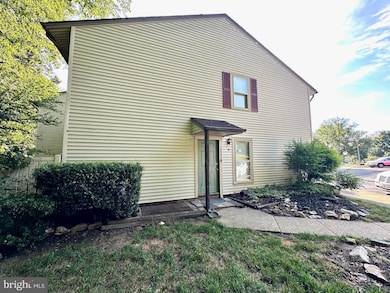2823 Chablis Cir Woodbridge, VA 22192
2
Beds
1
Bath
812
Sq Ft
1977
Built
Highlights
- Colonial Architecture
- Central Air
- Heat Pump System
- Woodbridge High School Rated A
About This Home
Welcome to this charming and move-in ready 2-bedroom, 1-bath home!
The main floor features a bright and inviting living room, a kitchen, and a dining room that opens to a private, fenced backyard — perfect for relaxing or entertaining.
Upstairs, you'll find a primary bedroom with a closet, along with a generous second bedroom that also includes a sizable closet and full bathroom.
Conveniently located close to shopping, schools, and transportation — this home has everything you need. Come see it today!
Townhouse Details
Home Type
- Townhome
Est. Annual Taxes
- $2,120
Year Built
- Built in 1977
Home Design
- Colonial Architecture
Interior Spaces
- 812 Sq Ft Home
- Property has 2 Levels
Bedrooms and Bathrooms
- 2 Bedrooms
- 1 Full Bathroom
Parking
- 2 Open Parking Spaces
- 2 Parking Spaces
- Parking Lot
Utilities
- Central Air
- Heat Pump System
- Electric Water Heater
Listing and Financial Details
- Residential Lease
- Security Deposit $2,200
- No Smoking Allowed
- 12-Month Min and 36-Month Max Lease Term
- Available 9/22/25
- $50 Application Fee
- $75 Repair Deductible
- Assessor Parcel Number 8293-65-2288.02
Community Details
Overview
- Rockledge Clusters Condo Subdivision
Pet Policy
- Pets allowed on a case-by-case basis
- Pet Deposit $500
Map
Source: Bright MLS
MLS Number: VAPW2104698
APN: 8293-65-2288.02
Nearby Homes
- 2842 Burgundy Place
- 12306 Woodlawn Ct
- 2921 Lexington Ct
- 2847 Seminole Rd
- 12346 Woodlawn Ct
- 2801 Mintwood Ct
- 12220 Redwood Ct
- 12075 Willowood Dr
- 11977 William And Mary Cir
- 12526 Oakwood Dr
- 12020 Torrey Pine Ct
- 12605 Oakwood Dr
- 2549 Fox Ridge Ct Unit 68
- 2893 Chalet Ct
- 12239 Thyme Ln
- 11973 Cardamom Dr
- 12030 Cardamom Dr Unit 12030
- 12662 Castile Ct
- 12610 Westport Ln
- 12682 Castile Ct
- 2942 Marsala Ct
- 2829 Cambridge Dr
- 12212 Redwood Ct
- 2696 Seville Cir
- 12098 Winona Dr
- 11373 Cromwell Ct
- 3216 Bluff View Ct
- 12654 Valleywood Dr
- 12107 Fort Craig Dr
- 3212 Manitoba Dr
- 11973 Holly View Dr
- 12307 Newcastle Loop
- 2396 Yarmouth Ct
- 2077 Pilgrim Dr
- 2406 Sagamore Ct
- 12280 Creekview Cir
- 12129 Chaucer Ln
- 13002 Montpelier Ct
- 11982 Mojave Ln
- 2807 White Birch Ct


