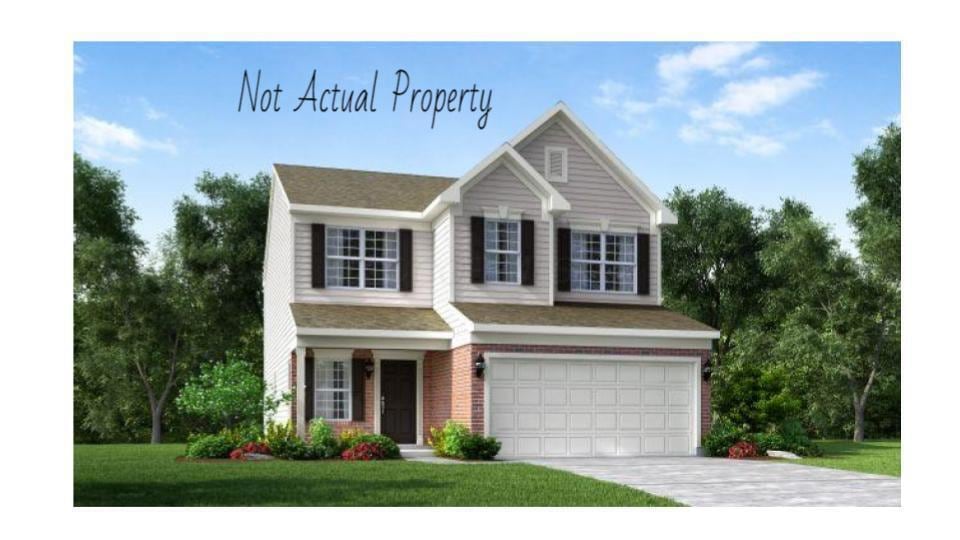
UNDER CONTRACT
NEW CONSTRUCTION
2823 Horsham Dr Grove City, OH 43123
Willow Creek NeighborhoodEstimated payment $2,129/month
3
Beds
2.5
Baths
2,310
Sq Ft
$169
Price per Sq Ft
Highlights
- New Construction
- 2 Car Attached Garage
- Home to be built
- No Units Above
About This Home
This home is located at 2823 Horsham Dr, Grove City, OH 43123 and is currently priced at $389,545, approximately $168 per square foot. This property was built in 2025. 2823 Horsham Dr is a home located in Franklin County with nearby schools including Franklin Woods Intermediate School, James A Harmon Elementary School, and Finland Middle School.
Home Details
Home Type
- Single Family
Est. Annual Taxes
- $84
Year Built
- Built in 2025 | New Construction
Lot Details
- 4,792 Sq Ft Lot
Parking
- 2 Car Attached Garage
Home Design
- Home to be built
- Slab Foundation
Interior Spaces
- 2,310 Sq Ft Home
- 2-Story Property
Bedrooms and Bathrooms
- 3 Bedrooms
Community Details
- Property has a Home Owners Association
- Association Phone (855) 238-8488
- Elite Management Age HOA
Listing and Financial Details
- Assessor Parcel Number 570-307195
Map
Create a Home Valuation Report for This Property
The Home Valuation Report is an in-depth analysis detailing your home's value as well as a comparison with similar homes in the area
Home Values in the Area
Average Home Value in this Area
Tax History
| Year | Tax Paid | Tax Assessment Tax Assessment Total Assessment is a certain percentage of the fair market value that is determined by local assessors to be the total taxable value of land and additions on the property. | Land | Improvement |
|---|---|---|---|---|
| 2024 | $84 | $2,240 | $2,240 | -- |
| 2023 | $82 | $2,240 | $2,240 | $0 |
| 2022 | $0 | $0 | $0 | $0 |
Source: Public Records
Property History
| Date | Event | Price | Change | Sq Ft Price |
|---|---|---|---|---|
| 08/13/2025 08/13/25 | For Sale | $389,545 | -- | $169 / Sq Ft |
Source: Columbus and Central Ohio Regional MLS
Purchase History
| Date | Type | Sale Price | Title Company |
|---|---|---|---|
| Special Warranty Deed | $623,400 | None Listed On Document |
Source: Public Records
Mortgage History
| Date | Status | Loan Amount | Loan Type |
|---|---|---|---|
| Open | $623,394 | New Conventional |
Source: Public Records
Similar Homes in Grove City, OH
Source: Columbus and Central Ohio Regional MLS
MLS Number: 225030592
APN: 570-307195
Nearby Homes
- 2819 Horsham Dr
- 2811 Horsham Dr
- 2803 Horsham Dr
- 2831 Horsham Dr
- 2840 Horsham Dr
- 1532 Billingham Dr
- 1565 Lewes Castle Dr
- 1550 Lewes Castle Dr
- 1571 Dyer Rd
- 1735 Dyer Rd
- 1683 Lewes Castle Dr
- Glendale Plan at Sussex Place
- Lavender Plan at Sussex Place
- Abington Plan at Sussex Place
- Austin Plan at Sussex Place
- Irving Plan at Sussex Place
- Laurel Plan at Sussex Place
- 1896 Dyer Rd
- 1944 Dyer Rd
- 2584 Willow Park Rd
- 2808 Horsham Dr
- 2583 Locksley Rd
- 1954 Forest Lake Ct
- 2201 Collier Crest
- 3799 Gateway Lakes Dr
- 3161 Foxbridge Dr
- 2471 Mica Ct
- 2520 Blue Rock Blvd
- 3660 Sterling Park Cir
- 1950 Frank Rd
- 4333 Parkway Village Dr
- 2438 Royal Meadow Ln
- 1465 Pinestone Dr
- 2557 Brunswick Dr
- 1911 Kendall Place
- 1527 Berkhard Dr
- 1985 Big Tree Dr
- 3986 Parkmead Dr
- 2429 Sonora Dr
- 4221 Kathryn Place
