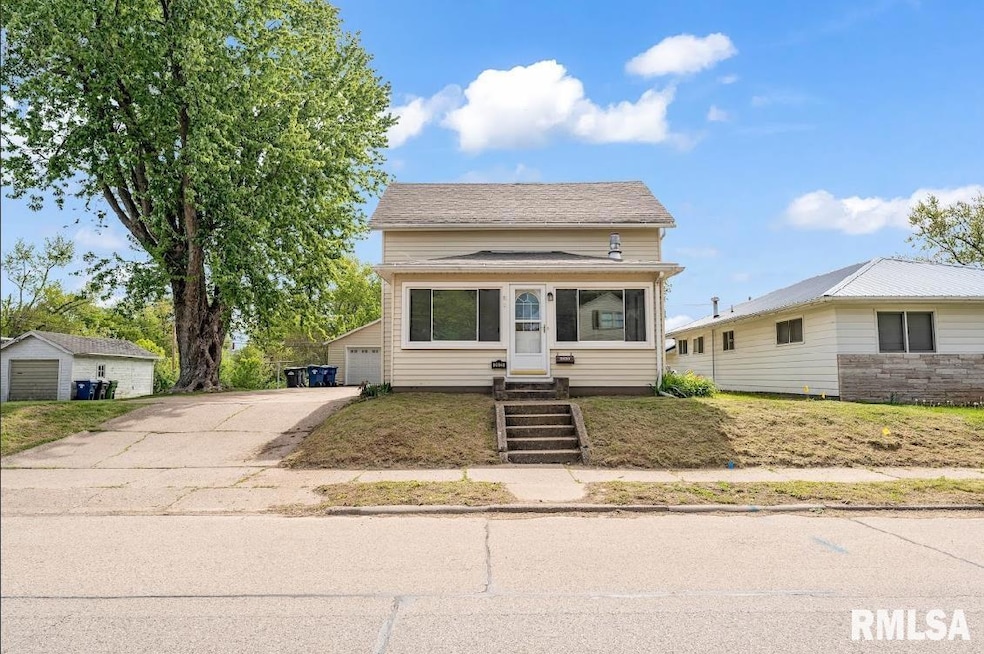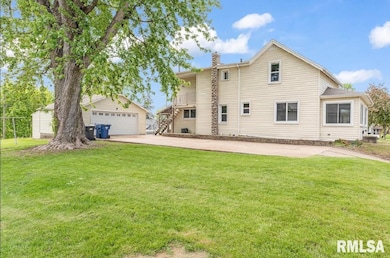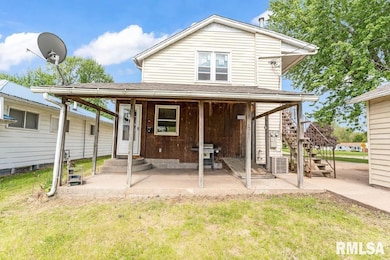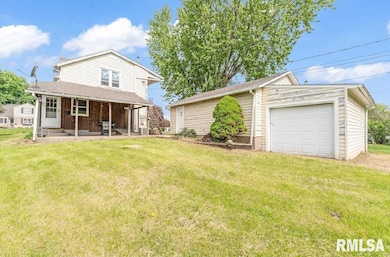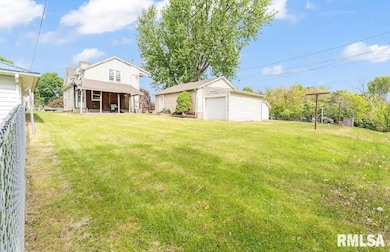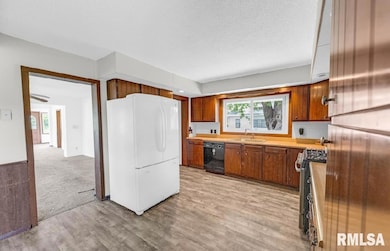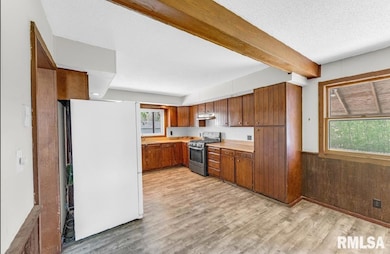2823 N 3rd St Clinton, IA 52732
Estimated payment $841/month
Highlights
- 2 Car Detached Garage
- Dining Room
- High Speed Internet
- Forced Air Heating and Cooling System
- Ceiling Fan
- Level Lot
About This Home
Welcome to this beautifully maintained single-family home offering comfort, versatility, and investment potential. Located in a family-friendly neighborhood, this property features 3 spacious bedrooms in the main home, with an additional attached upstairs 1 bedroom efficiency apartment—perfect for guests, in-laws, or rental income. Inside the main house you'll find an inviting living space with abundant natural light, and a functional layout designed for both everyday living and entertaining. The large kitchen features modern appliances, ample storage and a cozy eat-in nook perfect for your morning coffee. The first floor bedroom includes a walk-in closet with access to the main level bathroom. Upstairs you'll find 2 bright, spacious bedrooms. The fully equipped efficiency apartment includes a private entrance, kitchenette, full bathroom, and open concept living/sleeping area. Whether you’re looking to supplement your income or provide independent living for family, this bonus space offers endless flexibility. Enjoy the beautifully landscaped yard, complete with a patio perfect for outdoor dining or relaxing evenings. This property also comes with an oversized 2 car garage. Schedule your private showing today!
Listing Agent
Central Realty Brokerage Phone: 563-349-9700 License #S67557000 Listed on: 10/13/2025
Home Details
Home Type
- Single Family
Est. Annual Taxes
- $1,712
Year Built
- Built in 1900
Lot Details
- Lot Dimensions are 60x125
- Level Lot
Parking
- 2 Car Detached Garage
- On-Street Parking
Home Design
- Stone Foundation
- Frame Construction
- Shingle Roof
- Aluminum Siding
Interior Spaces
- 1,979 Sq Ft Home
- Ceiling Fan
- Dining Room
- Unfinished Basement
- Basement Fills Entire Space Under The House
- Range
Bedrooms and Bathrooms
- 4 Bedrooms
- 2 Full Bathrooms
Laundry
- Dryer
- Washer
Schools
- Clinton High School
Utilities
- Forced Air Heating and Cooling System
- Heating System Uses Natural Gas
- Electric Water Heater
- High Speed Internet
- Cable TV Available
Community Details
- Auditors Subdivision
Listing and Financial Details
- Assessor Parcel Number 8601380000
Map
Home Values in the Area
Average Home Value in this Area
Tax History
| Year | Tax Paid | Tax Assessment Tax Assessment Total Assessment is a certain percentage of the fair market value that is determined by local assessors to be the total taxable value of land and additions on the property. | Land | Improvement |
|---|---|---|---|---|
| 2025 | $1,712 | $98,080 | $18,320 | $79,760 |
| 2024 | $1,712 | $91,950 | $18,320 | $73,630 |
| 2023 | $1,686 | $91,950 | $18,320 | $73,630 |
| 2022 | $1,494 | $68,353 | $11,058 | $57,295 |
| 2021 | $1,578 | $68,353 | $11,058 | $57,295 |
| 2020 | $1,578 | $68,353 | $11,058 | $57,295 |
| 2019 | $1,628 | $68,353 | $0 | $0 |
| 2018 | $1,586 | $68,353 | $0 | $0 |
| 2017 | $1,586 | $68,353 | $0 | $0 |
| 2016 | $1,580 | $68,353 | $0 | $0 |
| 2015 | $1,580 | $68,353 | $0 | $0 |
| 2014 | $1,586 | $68,353 | $0 | $0 |
| 2013 | $1,564 | $0 | $0 | $0 |
Property History
| Date | Event | Price | List to Sale | Price per Sq Ft |
|---|---|---|---|---|
| 11/09/2025 11/09/25 | Price Changed | $132,500 | -5.3% | $67 / Sq Ft |
| 10/13/2025 10/13/25 | For Sale | $139,900 | -- | $71 / Sq Ft |
Purchase History
| Date | Type | Sale Price | Title Company |
|---|---|---|---|
| Deed | -- | David G Wierman Wessels & Wier | |
| Interfamily Deed Transfer | -- | None Available | |
| Interfamily Deed Transfer | -- | None Available | |
| Sheriffs Deed | $37,825 | None Available |
Source: RMLS Alliance
MLS Number: QC4268324
APN: 86-0138-0000
- 3015 N 3rd St
- 320 30th Ave N
- 2711 N 2nd St
- 3016 Cleveland St
- 2801 Roosevelt St
- 2515 N 3rd St
- 2417 Pershing Blvd
- 601 Scenic Dr
- 2901 Mckinley St
- 511 Main Ave
- 539 34th Ave N
- 3114 Eclipse St
- 3525 Cleveland St
- 2220 Roosevelt St
- 613 33rd Ave N
- 708 Tower Rd
- 1123 27th Ave N
- 2104 Pershing Blvd
- 3436 Tower Ct
- 3500 Tower Ct
- 847 Gateway Ave
- 907 Ikes Peak Rd
- 751 2nd Ave S
- 2582 Friendship Trail
- 2575 Gates Dr
- 1215 7th Ave
- 116 E Main St Unit 2
- 511 E Main St
- 206 E Washington St
- 509 9th St
- 509 9th St Unit 307
- 509 9th St Unit 304
- 111 Ewing St Unit 111 Ewing Upper Unit
- 1444 Dodge St
- 723 Cox Ct
- 54 Cobblestone Ln
- 73 Manor Dr
- 6817 Timber Ct
- 3308 W Rock Falls Rd Unit 5
- 7118 International Dr
