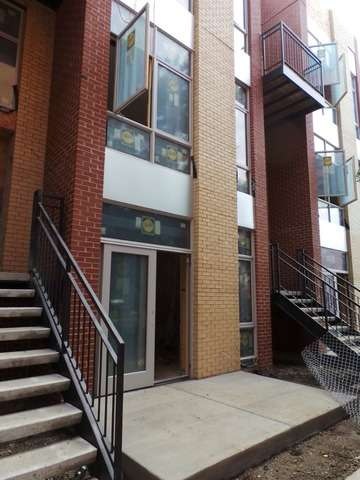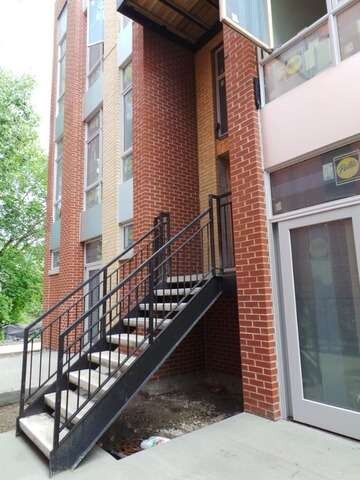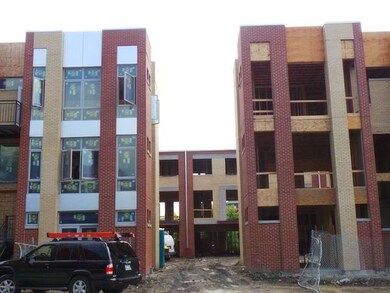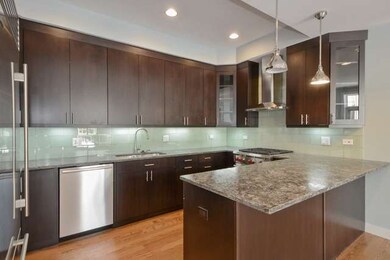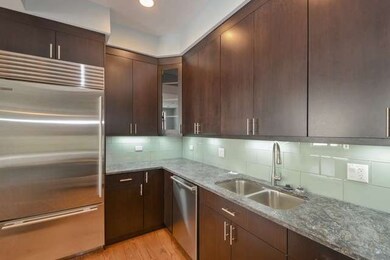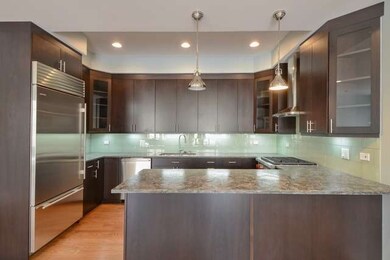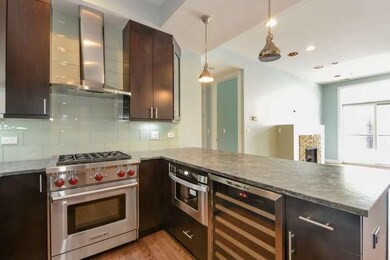
2823 N Oakley Ave Unit M Chicago, IL 60618
Bucktown NeighborhoodHighlights
- Heated Floors
- Main Floor Bedroom
- Patio
- Deck
- Attached Garage
- Kitchen Island
About This Home
As of July 2019INTRODUCING 15 NEW TOWNHOUSES BY JENNY BUILDERS. FIRST PHASE DELIVERS 9/14. 4 BED, 3.1 BATH, LIVES LIKE A SFH. 3 BEDS, 2 BATH UP, POWDER ROOM ON MAIN FLOOR. ATT 2 CAR GARAGE. HI END FINISHES, 42 IN WALNUT CABS, QUARTZ COUNTER, VIKING APPL. HDWD FLRS THRU-OUT, FENCED FRONT PATIOS. RANGE IN PRICE FROM 549-575K. QUIET RIVERWALK LOCATION. PICS ARE FROM PAST PROJECT BY SAME BUILDER.
Townhouse Details
Home Type
- Townhome
Est. Annual Taxes
- $13,727
Year Built
- 2014
Lot Details
- East or West Exposure
HOA Fees
- $50 per month
Parking
- Attached Garage
- Garage Door Opener
- Parking Included in Price
- Garage Is Owned
Home Design
- Brick Exterior Construction
Kitchen
- Oven or Range
- Microwave
- Dishwasher
- Wine Cooler
- Kitchen Island
- Disposal
Flooring
- Wood
- Heated Floors
Bedrooms and Bathrooms
- Main Floor Bedroom
- Primary Bathroom is a Full Bathroom
- Dual Sinks
- Separate Shower
Laundry
- Dryer
- Washer
Home Security
Outdoor Features
- Deck
- Patio
Utilities
- Forced Air Heating and Cooling System
- Heating System Uses Gas
- Lake Michigan Water
Community Details
Pet Policy
- Pets Allowed
Security
- Storm Screens
Ownership History
Purchase Details
Home Financials for this Owner
Home Financials are based on the most recent Mortgage that was taken out on this home.Purchase Details
Home Financials for this Owner
Home Financials are based on the most recent Mortgage that was taken out on this home.Similar Homes in Chicago, IL
Home Values in the Area
Average Home Value in this Area
Purchase History
| Date | Type | Sale Price | Title Company |
|---|---|---|---|
| Warranty Deed | $723,000 | Proper Title Llc | |
| Warranty Deed | $554,000 | Precision Title |
Mortgage History
| Date | Status | Loan Amount | Loan Type |
|---|---|---|---|
| Open | $567,000 | New Conventional | |
| Closed | $578,400 | New Conventional | |
| Previous Owner | $407,000 | New Conventional | |
| Previous Owner | $417,000 | New Conventional |
Property History
| Date | Event | Price | Change | Sq Ft Price |
|---|---|---|---|---|
| 07/15/2019 07/15/19 | Sold | $723,000 | -2.2% | $290 / Sq Ft |
| 05/31/2019 05/31/19 | Pending | -- | -- | -- |
| 05/07/2019 05/07/19 | For Sale | $739,000 | +33.5% | $297 / Sq Ft |
| 04/24/2015 04/24/15 | Sold | $553,571 | -1.1% | $222 / Sq Ft |
| 01/14/2015 01/14/15 | Pending | -- | -- | -- |
| 01/06/2015 01/06/15 | For Sale | $559,900 | -- | $225 / Sq Ft |
Tax History Compared to Growth
Tax History
| Year | Tax Paid | Tax Assessment Tax Assessment Total Assessment is a certain percentage of the fair market value that is determined by local assessors to be the total taxable value of land and additions on the property. | Land | Improvement |
|---|---|---|---|---|
| 2024 | $13,727 | $74,000 | $6,510 | $67,490 |
| 2023 | $13,358 | $68,145 | $5,250 | $62,895 |
| 2022 | $13,358 | $68,145 | $5,250 | $62,895 |
| 2021 | $13,748 | $68,145 | $5,250 | $62,895 |
| 2020 | $11,811 | $52,828 | $2,992 | $49,836 |
| 2019 | $11,014 | $58,053 | $2,992 | $55,061 |
| 2018 | $10,789 | $58,053 | $2,992 | $55,061 |
| 2017 | $10,301 | $51,227 | $2,625 | $48,602 |
| 2016 | $9,760 | $51,227 | $2,625 | $48,602 |
| 2015 | $9,387 | $51,227 | $2,625 | $48,602 |
Agents Affiliated with this Home
-
Leslie McDonnell

Seller's Agent in 2019
Leslie McDonnell
RE/MAX Suburban
(888) 537-5439
820 Total Sales
-
Matt Silver

Buyer's Agent in 2019
Matt Silver
Corcoran Urban Real Estate
(312) 399-0017
94 Total Sales
-
Tim Sheahan

Seller's Agent in 2015
Tim Sheahan
Compass
(312) 733-7201
13 in this area
593 Total Sales
-
Brendan O'Malley
B
Seller Co-Listing Agent in 2015
Brendan O'Malley
Compass
(773) 818-6656
77 Total Sales
Map
Source: Midwest Real Estate Data (MRED)
MLS Number: MRD08810595
APN: 14-30-118-066-0000
- 2823 N Oakley Ave Unit K
- 2834 N Riverwalk Dr
- 2864 N Riverwalk Dr
- 2811 N Bell Ave Unit 306
- 2307 W Wolfram St Unit 515
- 2222 W Diversey Ave Unit 407
- 2337 W Wolfram St Unit 312
- 2221 W Oakdale Ave
- 2235 W Oakdale Ave Unit 12-D
- 2235 W Oakdale Ave Unit 11-D
- 2235 W Oakdale Ave Unit 4-D
- 2235 W Oakdale Ave Unit 13-E
- 2235 W Oakdale Ave Unit 17-B
- 2235 W Oakdale Ave Unit 10-C
- 2235 W Oakdale Ave Unit 9-C
- 2235 W Oakdale Ave Unit 2-D
- 2235 W Oakdale Ave Unit 15-C
- 2235 W Oakdale Ave Unit 18-B
- 2218 W Oakdale Ave
- 2974 N River Walk Dr Unit 69G2
