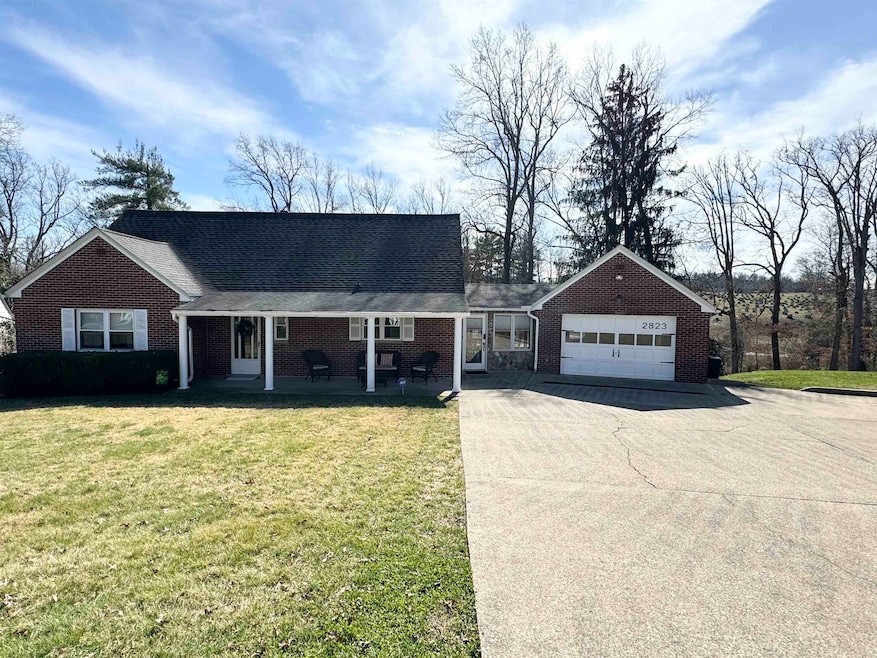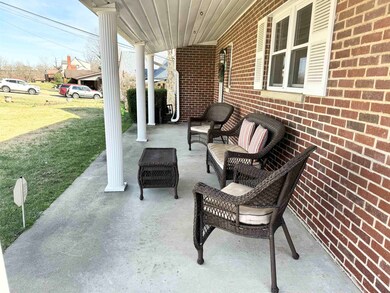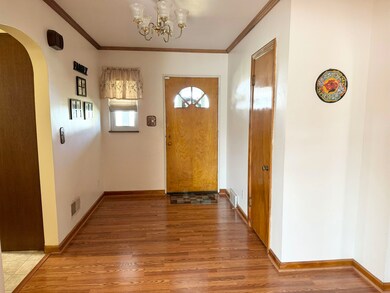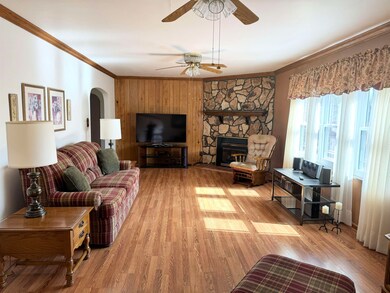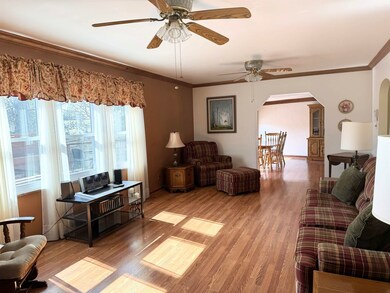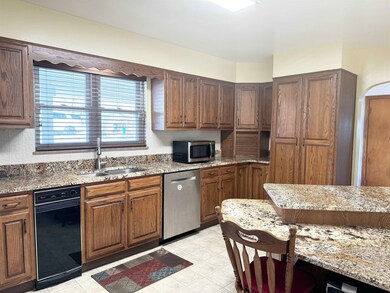
2823 Roseneath Rd Huntington, WV 25705
Southeast Hills NeighborhoodHighlights
- 0.49 Acre Lot
- Cul-De-Sac
- 1 Car Attached Garage
- Deck
- Porch
- Brick or Stone Mason
About This Home
As of June 2024One story brick home situated on nice cul-de-sac off the beaten path. Offer 2BR/1BA, kitchen, dining and living room with gas fireplace on 1st floor. 2nd story offers a bonus room or 3rd bedroom. Basement could be finished for a gathering room with wood fireplace, laundry and fixtures for bathroom. Plenty of off street parking. All overlooking nice 1/2 acre wooded lot.
Last Agent to Sell the Property
Old Colony Realtors Huntington Listed on: 02/29/2024
Home Details
Home Type
- Single Family
Est. Annual Taxes
- $3,051
Year Built
- Built in 1953
Lot Details
- 0.49 Acre Lot
- Cul-De-Sac
- Property is zoned Res 1
Home Design
- Brick or Stone Mason
- Shingle Roof
Interior Spaces
- 1,917 Sq Ft Home
- 1.5-Story Property
- Wood Burning Fireplace
- Gas Log Fireplace
- Insulated Windows
Kitchen
- Oven or Range
- Microwave
- Dishwasher
- Compactor
- Disposal
Flooring
- Laminate
- Concrete
Bedrooms and Bathrooms
- 3 Bedrooms
- 1 Full Bathroom
Laundry
- Dryer
- Washer
Unfinished Basement
- Walk-Out Basement
- Basement Fills Entire Space Under The House
- Interior and Exterior Basement Entry
Home Security
- Home Security System
- Carbon Monoxide Detectors
- Fire and Smoke Detector
Parking
- 1 Car Attached Garage
- Garage Door Opener
- Off-Street Parking
Outdoor Features
- Deck
- Exterior Lighting
- Porch
Utilities
- Central Heating and Cooling System
- Humidifier
- Gas Water Heater
- Cable TV Available
Listing and Financial Details
- Assessor Parcel Number 5-64-81
Ownership History
Purchase Details
Home Financials for this Owner
Home Financials are based on the most recent Mortgage that was taken out on this home.Similar Homes in Huntington, WV
Home Values in the Area
Average Home Value in this Area
Purchase History
| Date | Type | Sale Price | Title Company |
|---|---|---|---|
| Deed | $230,000 | None Listed On Document |
Mortgage History
| Date | Status | Loan Amount | Loan Type |
|---|---|---|---|
| Open | $223,100 | New Conventional |
Property History
| Date | Event | Price | Change | Sq Ft Price |
|---|---|---|---|---|
| 06/06/2024 06/06/24 | Sold | $230,000 | -3.8% | $120 / Sq Ft |
| 04/29/2024 04/29/24 | Pending | -- | -- | -- |
| 04/12/2024 04/12/24 | For Sale | $239,000 | 0.0% | $125 / Sq Ft |
| 03/04/2024 03/04/24 | Pending | -- | -- | -- |
| 02/29/2024 02/29/24 | For Sale | $239,000 | -- | $125 / Sq Ft |
Tax History Compared to Growth
Tax History
| Year | Tax Paid | Tax Assessment Tax Assessment Total Assessment is a certain percentage of the fair market value that is determined by local assessors to be the total taxable value of land and additions on the property. | Land | Improvement |
|---|---|---|---|---|
| 2024 | $3,051 | $90,300 | $24,120 | $66,180 |
| 2023 | $3,051 | $90,300 | $24,120 | $66,180 |
| 2022 | $1,536 | $90,180 | $24,120 | $66,060 |
| 2021 | $1,543 | $90,180 | $24,120 | $66,060 |
| 2020 | $1,093 | $86,160 | $20,100 | $66,060 |
| 2019 | $1,119 | $86,160 | $20,100 | $66,060 |
| 2018 | $1,121 | $86,160 | $20,100 | $66,060 |
| 2017 | $1,122 | $86,160 | $20,100 | $66,060 |
| 2016 | $1,121 | $86,160 | $20,100 | $66,060 |
| 2015 | $1,118 | $86,160 | $20,100 | $66,060 |
| 2014 | $1,120 | $86,160 | $20,100 | $66,060 |
Agents Affiliated with this Home
-
Chris Gillispie

Seller's Agent in 2024
Chris Gillispie
Old Colony Realtors Huntington
(800) 685-5028
6 in this area
158 Total Sales
-
Whitney Hood-Gesner

Buyer's Agent in 2024
Whitney Hood-Gesner
HOOD REALTY COMPANY
(304) 633-5187
66 in this area
338 Total Sales
Map
Source: Huntington Board of REALTORS®
MLS Number: 178219
APN: 05-64-00810000
- 3000 Ferguson Rd
- 3136 Ferguson Rd
- 2712 Washington Blvd
- 306 Olive St
- 417 Rotary Rd Unit 17R
- 2641 Washington Blvd
- 2953 Jarrell St
- 407 Avondale Rd
- 117 Morris St
- 453 Linden Cir
- Lot 27-33 Hollywood Place
- 316 Rotary Rd
- 325 Olive St
- 210 Green Oak Dr
- Lot 13 Sandalwood Dr
- Lot 12 Sandalwood Dr
- Lot 11 Sandalwood Dr
- Lot 10 Sandalwood Dr
- 0 Sandalwood Dr
- 54 Mayfair Way
