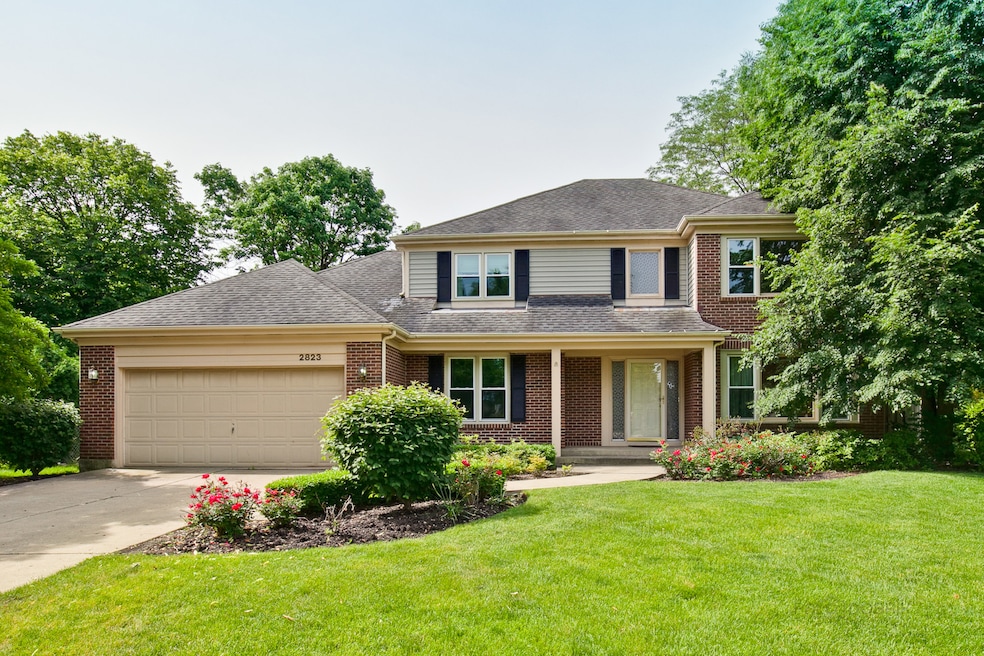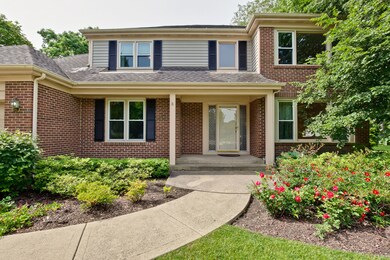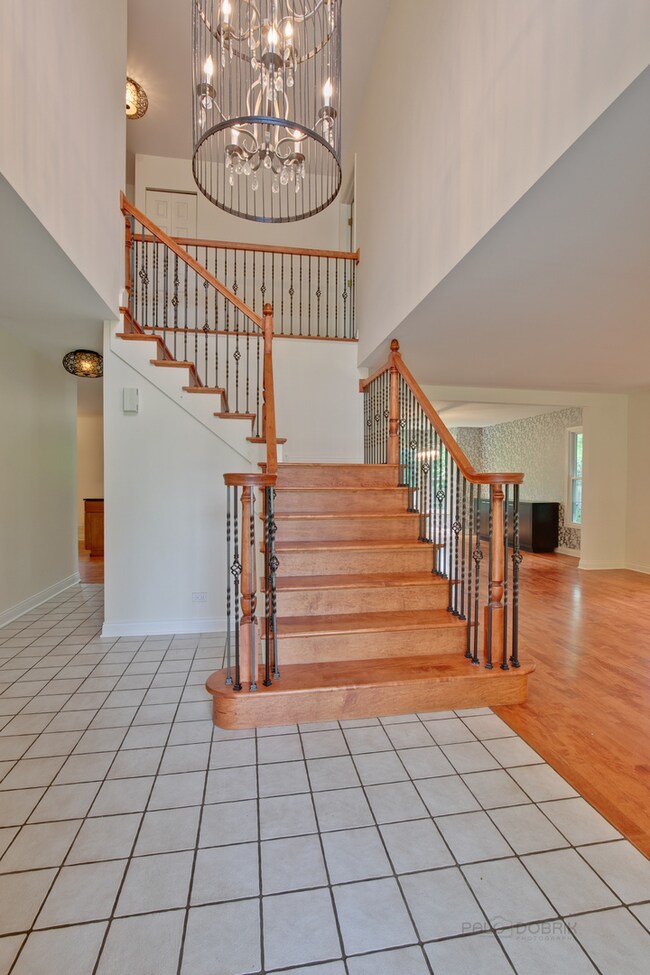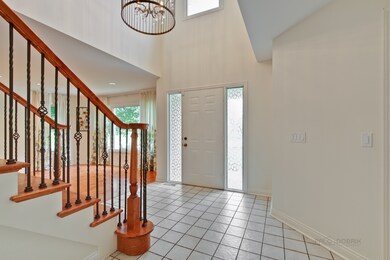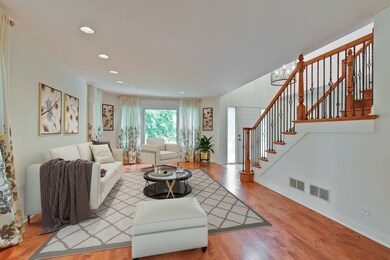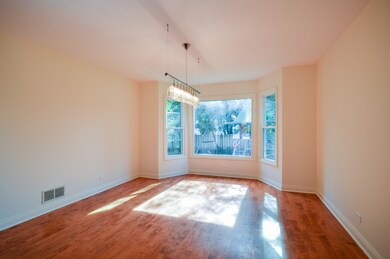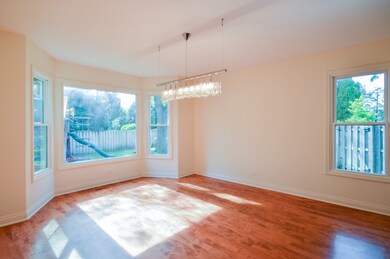
2823 Sandalwood Rd Buffalo Grove, IL 60089
The Woodlands of Fiore NeighborhoodEstimated Value: $738,937 - $832,000
Highlights
- Heated Floors
- Colonial Architecture
- Mature Trees
- Ivy Hall Elementary School Rated A
- Landscaped Professionally
- Vaulted Ceiling
About This Home
As of December 2019Don't miss your chance to own a home in highly sought Woodlands of Fiore at an incredible value! The gorgeous 2-story entry w/ striking iron railing detail & modern chandelier will enchant you from the moment you enter. Entertain friends & family in the spacious living room that flows seamlessly into the separate dining room w/ bay window. Updated kitchen offers granite counters, stainless steel appliances & a large eating area. The family room features sliders to the patio & a modern white brick fireplace w/ gas starter. Main level 5th BR/Office, powder room & laundry offer versatility & convenience for a busy lifestyle. Upstairs, the master suite has space for a sitting area & luxurious marble ensuite bath w/ heated floors, soaking tub, separate tile shower & dual walk-in closets. 3 more large bedrooms share a full bath w/ tile shower/tub. Attached 2-car garage. Fenced yard w/ brick paver firepit & dog run! Walk to golf course, shopping, dining, parks & more! Stevenson HS district!
Home Details
Home Type
- Single Family
Est. Annual Taxes
- $14,360
Year Built
- Built in 1988
Lot Details
- 0.31 Acre Lot
- Lot Dimensions are 46x110x117x28x36x134
- Cul-De-Sac
- Dog Run
- Fenced Yard
- Landscaped Professionally
- Corner Lot
- Paved or Partially Paved Lot
- Mature Trees
Parking
- 2 Car Attached Garage
- Garage Transmitter
- Garage Door Opener
- Driveway
- Parking Included in Price
Home Design
- Colonial Architecture
- Asphalt Roof
- Concrete Perimeter Foundation
Interior Spaces
- 2,873 Sq Ft Home
- 2-Story Property
- Built-In Features
- Vaulted Ceiling
- Ceiling Fan
- Attached Fireplace Door
- Gas Log Fireplace
- Entrance Foyer
- Family Room with Fireplace
- Living Room
- Formal Dining Room
- Unfinished Attic
- Laundry Room
Kitchen
- Breakfast Bar
- Range
- Microwave
- Dishwasher
- Stainless Steel Appliances
- Disposal
Flooring
- Wood
- Heated Floors
Bedrooms and Bathrooms
- 5 Bedrooms
- 5 Potential Bedrooms
- Main Floor Bedroom
- Walk-In Closet
- Dual Sinks
- Soaking Tub
- Separate Shower
Unfinished Basement
- Basement Fills Entire Space Under The House
- Sump Pump
Home Security
- Storm Screens
- Carbon Monoxide Detectors
Outdoor Features
- Patio
- Fire Pit
Schools
- Ivy Hall Elementary School
- Twin Groves Middle School
- Adlai E Stevenson High School
Utilities
- Forced Air Heating and Cooling System
- Humidifier
- Heating System Uses Natural Gas
- 200+ Amp Service
- Lake Michigan Water
Community Details
- Woodlands Of Fiore Subdivision, Mountbatten Floorplan
Listing and Financial Details
- Homeowner Tax Exemptions
Ownership History
Purchase Details
Home Financials for this Owner
Home Financials are based on the most recent Mortgage that was taken out on this home.Purchase Details
Home Financials for this Owner
Home Financials are based on the most recent Mortgage that was taken out on this home.Similar Homes in the area
Home Values in the Area
Average Home Value in this Area
Purchase History
| Date | Buyer | Sale Price | Title Company |
|---|---|---|---|
| Vazhayil Abish | $450,000 | Stewart Title | |
| Zarovsky Yekaterina | $440,000 | Chicago Title Insurance Comp |
Mortgage History
| Date | Status | Borrower | Loan Amount |
|---|---|---|---|
| Open | Vazhayil Abish | $425,000 | |
| Closed | Vazhayil Abish | $427,500 | |
| Previous Owner | Zarovsky Yekaterina | $352,000 | |
| Previous Owner | Mendenhall Gary | $50,000 | |
| Previous Owner | Mendenhall Gary | $112,000 | |
| Previous Owner | Mendenhall Gary | $114,500 | |
| Previous Owner | Mendenhall Gary | $116,000 |
Property History
| Date | Event | Price | Change | Sq Ft Price |
|---|---|---|---|---|
| 12/23/2019 12/23/19 | Sold | $450,000 | -6.1% | $157 / Sq Ft |
| 11/08/2019 11/08/19 | Pending | -- | -- | -- |
| 10/11/2019 10/11/19 | Price Changed | $479,000 | -1.2% | $167 / Sq Ft |
| 10/03/2019 10/03/19 | For Sale | $485,000 | +10.2% | $169 / Sq Ft |
| 08/15/2012 08/15/12 | Sold | $440,000 | -10.0% | $153 / Sq Ft |
| 06/12/2012 06/12/12 | Pending | -- | -- | -- |
| 06/05/2012 06/05/12 | For Sale | $489,000 | -- | $170 / Sq Ft |
Tax History Compared to Growth
Tax History
| Year | Tax Paid | Tax Assessment Tax Assessment Total Assessment is a certain percentage of the fair market value that is determined by local assessors to be the total taxable value of land and additions on the property. | Land | Improvement |
|---|---|---|---|---|
| 2024 | $16,996 | $204,042 | $50,941 | $153,101 |
| 2023 | $16,672 | $175,026 | $43,697 | $131,329 |
| 2022 | $16,672 | $169,268 | $42,259 | $127,009 |
| 2021 | $16,138 | $167,443 | $41,803 | $125,640 |
| 2020 | $15,822 | $168,015 | $41,946 | $126,069 |
| 2019 | $15,440 | $167,395 | $41,791 | $125,604 |
| 2018 | $14,594 | $162,783 | $45,430 | $117,353 |
| 2017 | $14,360 | $158,984 | $44,370 | $114,614 |
| 2016 | $14,823 | $162,566 | $42,488 | $120,078 |
| 2015 | $14,508 | $152,030 | $39,734 | $112,296 |
| 2014 | $13,928 | $143,914 | $42,673 | $101,241 |
| 2012 | $13,152 | $144,203 | $42,759 | $101,444 |
Agents Affiliated with this Home
-
Andee Hausman

Seller's Agent in 2019
Andee Hausman
Compass
(847) 209-4287
16 in this area
378 Total Sales
-
Rachel Hausman

Seller Co-Listing Agent in 2019
Rachel Hausman
Compass
(847) 217-3019
8 in this area
117 Total Sales
-
Kumaran Ayyakutti
K
Buyer's Agent in 2019
Kumaran Ayyakutti
Sky High Real Estate Inc.
(847) 858-4710
1 in this area
99 Total Sales
Map
Source: Midwest Real Estate Data (MRED)
MLS Number: 10537342
APN: 15-17-402-003
- 310 Blackthorn Dr
- 180 Chapel Oaks Dr
- 2894 Whispering Oaks Ct
- 5538 Prairiemoor Ln
- 2872 Whispering Oaks Ct
- 2306 Magnolia Ct E Unit 2072
- 16637 W Brockman Ave
- 16623 W Easton Ave
- 16639 W Brockman Ave
- 79 Willow Pkwy Unit 712
- 2322 Acorn Place
- 5364 Hedgewood Ct
- 3025 Roslyn Ln E
- 1995 Wilshire Ct
- 2181 Brandywyn Ln
- 11 Willow Pkwy Unit 901
- 22825 N Prairie Rd
- 5632 Oakwood Cir
- 431 Woodland Chase Ln
- 5272 Pineham Ct
- 2823 Sandalwood Rd
- 2813 Sandalwood Ct
- 2827 Sandalwood Rd
- 2807 Sandalwood Ct
- 2819 Sandalwood Ct
- 2833 Sandalwood Rd
- 600 Raintree Rd
- 2839 Sandalwood Rd
- 2803 Sandalwood Ct
- 602 Raintree Rd
- 2794 Sandalwood Rd
- 2860 Dunstan Ln
- 2843 Sandalwood Rd
- 604 Raintree Rd
- 2850 Dunstan Ln
- 2767 Sandalwood Rd
- 2775 Sandalwood Ct Unit 3
- 2771 Sandalwood Ct
- 2870 Dunstan Ln
- 606 Raintree Rd Unit 12
