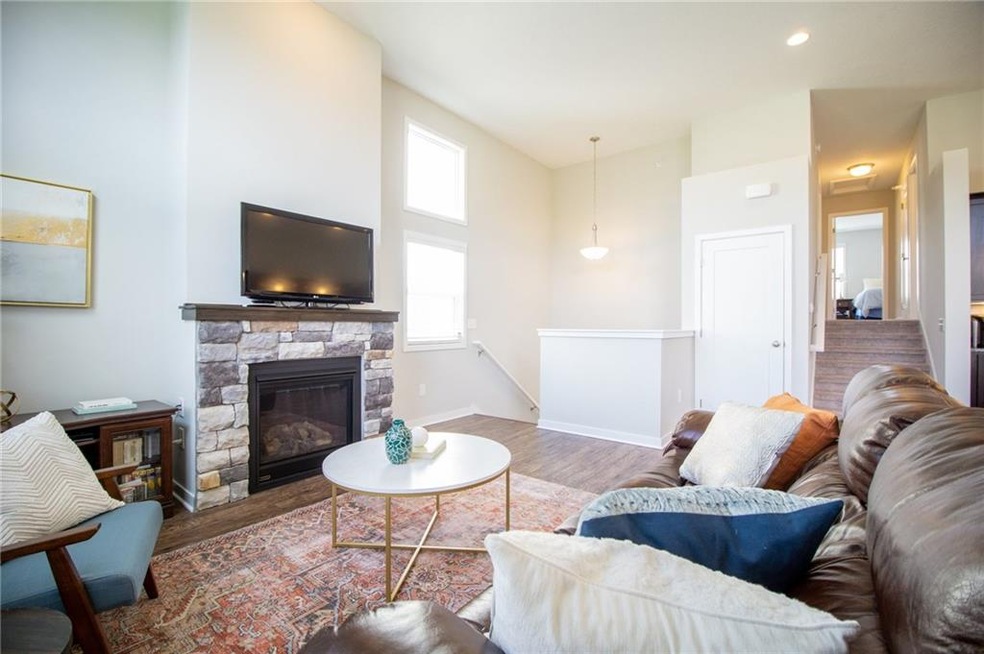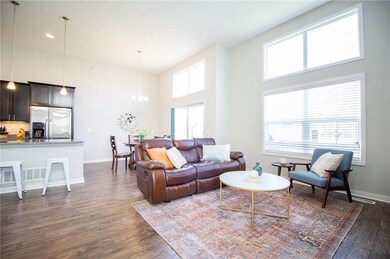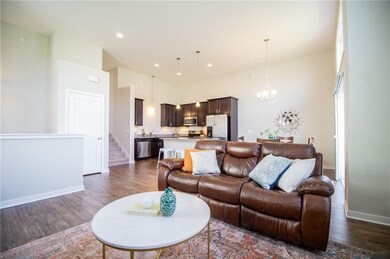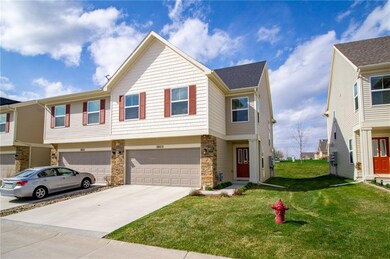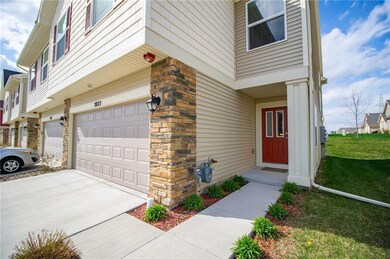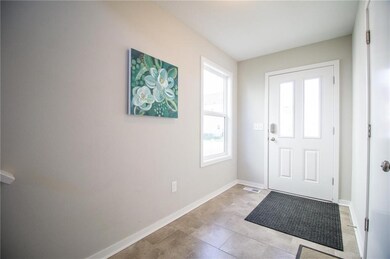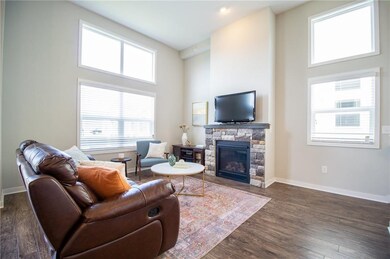
2823 SE 35th St Grimes, IA 50111
Southwest Johnston NeighborhoodHighlights
- Deck
- Eat-In Kitchen
- Forced Air Heating and Cooling System
- Summit Middle School Rated A-
- Tile Flooring
- Family Room Downstairs
About This Home
As of January 2021Check out this simply stunning and pristine 3 bed and 3 bath townhome with over 1800 Sq Ft of finish living space. This end unit looks AND feels like a brand new home. The spacious living room has 12 ft ceilings and custom windows that make the space feel light and bright. You will love the open living room with a cozy stone fireplace. The kitchen has a large, granite island, all stainless steel appliances, under cabinet lighting and pantry. Just steps away are sliding glass doors that lead to a deck that overlooks green space. Upstairs you will find the large, master suite with private shower, dual comfort height sinks, and 3 closets! Another bedroom is down the hall with a full bath just steps away. Finished lower level with daylight windows has an additional family room, 3rd bedroom, and bath. Awesome location with easy interstate access and just minutes from Climb Iowa, Adventure Ridge Park, Bike Trails and a Walking Path. Johnston Schools.
Townhouse Details
Home Type
- Townhome
Est. Annual Taxes
- $5,574
Year Built
- Built in 2017
Lot Details
- 1,680 Sq Ft Lot
- Lot Dimensions are 30x56
- Irrigation
HOA Fees
- $190 Monthly HOA Fees
Home Design
- Asphalt Shingled Roof
- Vinyl Siding
Interior Spaces
- 1,358 Sq Ft Home
- 2-Story Property
- Gas Fireplace
- Family Room Downstairs
- Dining Area
- Finished Basement
- Natural lighting in basement
Kitchen
- Eat-In Kitchen
- Stove
- Microwave
- Dishwasher
Flooring
- Carpet
- Laminate
- Tile
Bedrooms and Bathrooms
Laundry
- Dryer
- Washer
Home Security
Parking
- 2 Car Attached Garage
- Driveway
Outdoor Features
- Deck
Utilities
- Forced Air Heating and Cooling System
- Municipal Trash
Listing and Financial Details
- Assessor Parcel Number 31100305434416
Community Details
Overview
- Sentry Management Association, Phone Number (515) 222-3699
- Built by Grayhawk Homes
Recreation
- Snow Removal
Security
- Fire and Smoke Detector
Ownership History
Purchase Details
Home Financials for this Owner
Home Financials are based on the most recent Mortgage that was taken out on this home.Purchase Details
Home Financials for this Owner
Home Financials are based on the most recent Mortgage that was taken out on this home.Similar Homes in the area
Home Values in the Area
Average Home Value in this Area
Purchase History
| Date | Type | Sale Price | Title Company |
|---|---|---|---|
| Warranty Deed | $233,000 | First American Mortgage Sln | |
| Deed | $238,680 | None Available |
Mortgage History
| Date | Status | Loan Amount | Loan Type |
|---|---|---|---|
| Open | $221,350 | New Conventional | |
| Previous Owner | $214,814 | Adjustable Rate Mortgage/ARM |
Property History
| Date | Event | Price | Change | Sq Ft Price |
|---|---|---|---|---|
| 01/08/2021 01/08/21 | Sold | $233,000 | -6.8% | $172 / Sq Ft |
| 01/07/2021 01/07/21 | Pending | -- | -- | -- |
| 04/15/2020 04/15/20 | For Sale | $249,900 | +4.7% | $184 / Sq Ft |
| 09/07/2017 09/07/17 | Sold | $238,682 | +2.3% | $176 / Sq Ft |
| 06/18/2017 06/18/17 | Pending | -- | -- | -- |
| 02/14/2017 02/14/17 | For Sale | $233,263 | -- | $172 / Sq Ft |
Tax History Compared to Growth
Tax History
| Year | Tax Paid | Tax Assessment Tax Assessment Total Assessment is a certain percentage of the fair market value that is determined by local assessors to be the total taxable value of land and additions on the property. | Land | Improvement |
|---|---|---|---|---|
| 2024 | $4,730 | $287,300 | $42,300 | $245,000 |
| 2023 | $4,584 | $287,300 | $42,300 | $245,000 |
| 2022 | $5,158 | $239,300 | $36,200 | $203,100 |
| 2021 | $5,044 | $239,300 | $36,200 | $203,100 |
| 2020 | $5,044 | $232,300 | $35,100 | $197,200 |
| 2019 | $5,366 | $232,300 | $35,100 | $197,200 |
| 2018 | $2 | $228,800 | $34,200 | $194,600 |
| 2017 | $2 | $100 | $100 | $0 |
| 2016 | $2 | $100 | $100 | $0 |
| 2015 | $2 | $100 | $100 | $0 |
Agents Affiliated with this Home
-
Gina Swanson

Seller's Agent in 2021
Gina Swanson
Century 21 Signature
(515) 418-3154
3 in this area
279 Total Sales
-
Maggie Martin

Buyer's Agent in 2021
Maggie Martin
Keller Williams Realty GDM
(515) 321-2273
3 in this area
106 Total Sales
-
Erin Herron

Seller's Agent in 2017
Erin Herron
Realty ONE Group Impact
(515) 778-1331
60 in this area
330 Total Sales
-
Jennifer Thorn

Seller Co-Listing Agent in 2017
Jennifer Thorn
Realty ONE Group Impact
(515) 975-7774
60 in this area
335 Total Sales
-
D
Buyer's Agent in 2017
Denice Gochneaur
Coldwell Banker Mid-America
Map
Source: Des Moines Area Association of REALTORS®
MLS Number: 603147
APN: 311-00305434416
- 3305 SE Glenstone Dr Unit 172
- 3305 SE Glenstone Dr Unit 236
- 3600 SE Glenstone Dr Unit 301
- 3400 SE Glenstone Dr Unit 3
- 3001 SE Cobblestone Dr
- 2900 SE Glenstone Dr Unit 402
- 2938 NW Beechwood Dr
- 2910 NW Beechwood Dr
- 3034 NW Beechwood Dr
- 2802 NW Beechwood Dr
- 10333 Windsor Pkwy
- 5827 Marble Cir
- 10303 Stonebridge Dr
- 9561 Coneflower Ln
- 5645 Prairie Grass Dr
- 9551 Aster Ln
- 10403 Stonecrest Dr
- 16311 Ironwood Ln
- 9516 Fir Ln
- 9505 Ironwood Ln
