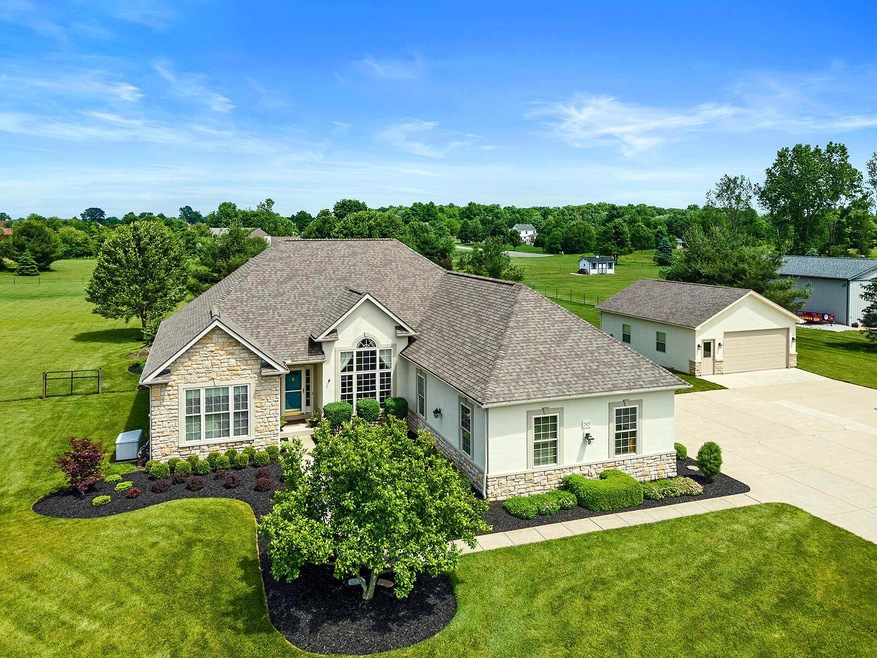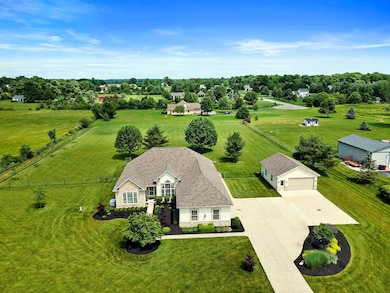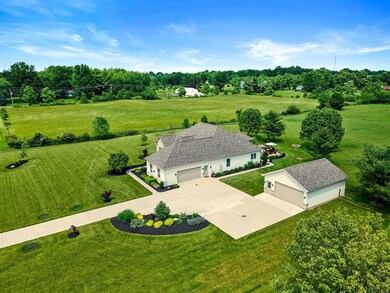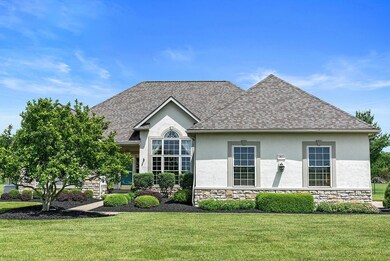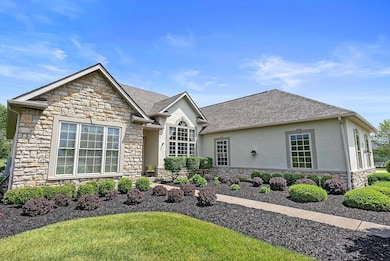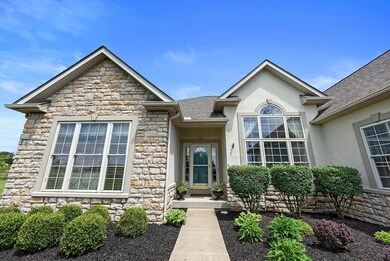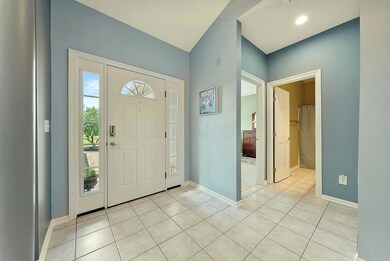
2823 Summit Rd SW Pataskala, OH 43062
Estimated Value: $662,000 - $731,000
Highlights
- 2.21 Acre Lot
- Whirlpool Bathtub
- Fenced Yard
- Ranch Style House
- Great Room
- 4 Car Garage
About This Home
As of August 2022Outstanding ranch home in the country! Very open tall ceilings from the entry lead into a Great Room for any size gathering. You also have a formal dining room, or you can make a home office. The kitchen cabinets just had a makeover, and you will fall in love with the newly painted cabinets. There is a ''hearth room'' full of sunlight. 3 very generous sized bedrooms and 3 full baths. The lower level is another great place to have gatherings. Large area for entertaining w/a bar, sink, and plenty of cabinets. Pool table & bar refrigerator will stay. A bedroom was added , however it does not have an egress window. The unfinished side is huge! Lots of storage. Additional building is 24x30. Fenced yard, built in gas grill, generator & covered patio complete this remarkable property.
Last Listed By
Jan Johnson
RE/MAX Impact License #410930 Listed on: 06/04/2022

Home Details
Home Type
- Single Family
Est. Annual Taxes
- $8,185
Year Built
- Built in 2001
Lot Details
- 2.21 Acre Lot
- Fenced Yard
HOA Fees
- $13 Monthly HOA Fees
Parking
- 4 Car Garage
- Side or Rear Entrance to Parking
Home Design
- Ranch Style House
- Stucco Exterior
- Stone Exterior Construction
Interior Spaces
- 3,908 Sq Ft Home
- Gas Log Fireplace
- Insulated Windows
- Great Room
- Basement
- Recreation or Family Area in Basement
Kitchen
- Electric Range
- Microwave
- Dishwasher
Flooring
- Carpet
- Laminate
- Ceramic Tile
Bedrooms and Bathrooms
- 4 Bedrooms | 3 Main Level Bedrooms
- Whirlpool Bathtub
Laundry
- Laundry on main level
- Electric Dryer Hookup
Outdoor Features
- Patio
- Outbuilding
Utilities
- Humidifier
- Forced Air Heating and Cooling System
- Heating System Uses Gas
- Water Filtration System
- Private Water Source
- Well
- Electric Water Heater
- Private Sewer
Community Details
- Association Phone (614) 506-5381
- Keith Matthews HOA
Listing and Financial Details
- Assessor Parcel Number 063-140736-00.023
Ownership History
Purchase Details
Home Financials for this Owner
Home Financials are based on the most recent Mortgage that was taken out on this home.Purchase Details
Home Financials for this Owner
Home Financials are based on the most recent Mortgage that was taken out on this home.Purchase Details
Home Financials for this Owner
Home Financials are based on the most recent Mortgage that was taken out on this home.Purchase Details
Similar Homes in Pataskala, OH
Home Values in the Area
Average Home Value in this Area
Purchase History
| Date | Buyer | Sale Price | Title Company |
|---|---|---|---|
| Carpenters Investment Company Llc | -- | Blevins & Associates Llc | |
| Szczublewski David P | $287,000 | None Available | |
| Fork Frank R | $335,900 | Attorney | |
| Reese James A | $33,900 | -- |
Mortgage History
| Date | Status | Borrower | Loan Amount |
|---|---|---|---|
| Previous Owner | Szczublewski David P | $165,000 | |
| Previous Owner | Szczublewski David P | $255,000 | |
| Previous Owner | Szczublewski David P | $65,000 | |
| Previous Owner | Szczublewski David P | $229,600 | |
| Previous Owner | Fork Frank R | $214,306 | |
| Previous Owner | Fork Frank R | $219,900 | |
| Previous Owner | Reese James A | $50,000 | |
| Previous Owner | Reese James A | $33,670 |
Property History
| Date | Event | Price | Change | Sq Ft Price |
|---|---|---|---|---|
| 08/01/2022 08/01/22 | Sold | $650,000 | 0.0% | $166 / Sq Ft |
| 06/04/2022 06/04/22 | For Sale | $649,900 | +126.4% | $166 / Sq Ft |
| 04/30/2012 04/30/12 | Sold | $287,000 | -5.9% | $76 / Sq Ft |
| 03/31/2012 03/31/12 | Pending | -- | -- | -- |
| 11/18/2011 11/18/11 | For Sale | $305,000 | -- | $81 / Sq Ft |
Tax History Compared to Growth
Tax History
| Year | Tax Paid | Tax Assessment Tax Assessment Total Assessment is a certain percentage of the fair market value that is determined by local assessors to be the total taxable value of land and additions on the property. | Land | Improvement |
|---|---|---|---|---|
| 2024 | $15,993 | $212,600 | $37,560 | $175,040 |
| 2023 | $11,524 | $212,600 | $37,560 | $175,040 |
| 2022 | $9,054 | $146,580 | $27,790 | $118,790 |
| 2021 | $8,185 | $129,960 | $27,790 | $102,170 |
| 2020 | $8,091 | $129,960 | $27,790 | $102,170 |
| 2019 | $6,670 | $99,370 | $21,390 | $77,980 |
| 2018 | $6,738 | $0 | $0 | $0 |
| 2017 | $6,896 | $0 | $0 | $0 |
| 2016 | $7,359 | $0 | $0 | $0 |
| 2015 | $7,017 | $0 | $0 | $0 |
| 2014 | $9,178 | $0 | $0 | $0 |
| 2013 | $6,956 | $0 | $0 | $0 |
Agents Affiliated with this Home
-

Seller's Agent in 2022
Jan Johnson
RE/MAX
(614) 736-3225
1 in this area
124 Total Sales
-
Cristina Romanelli

Buyer's Agent in 2022
Cristina Romanelli
Keller Williams Greater Cols
(740) 816-3112
1 in this area
193 Total Sales
-
S
Seller's Agent in 2012
Sandy Raines
Howard Hanna Real Estate Svcs
Map
Source: Columbus and Central Ohio Regional MLS
MLS Number: 222019022
APN: 063-140736-00.023
- 310 Aberdeen Dr SW
- 14219 Graham Rd SW
- 8824/8826 Morse Rd SW
- 0 Morse Rd SW
- 0 Merritt Rd SW Unit 1.50 Acres 225011533
- 282 Merritt Rd SW
- 2537 Taberville Dr
- 2547 Taberville Dr
- 3773 Dixon Rd SW
- 9021 Farlington Dr
- 8090 Morse Rd
- 12338 Morse Rd SW
- 4905 Babbitt Rd
- 5026 Babbitt Rd
- 2474 Elisabeth Ln Unit Lot 24
- 2475 Elisabeth Ln Unit Lot 37
- 0 Babbitt Rd
- 8648 Ben Hale Ct Unit Lot 11
- 0 Havens Corners Rd Unit 23001882
- 0 Havens Corners Rd
- 2823 Summit Rd SW
- 2843 Summit Rd SW
- 280 Edenderry Ln
- 2863 Summit Rd SW
- 2730 Summit Rd SW
- 290 Edenderry Ln
- 2871 Summit Rd SW
- 2694 Summit Rd SW
- 2731 Summit Rd SW
- 302 Edenderry Ln
- 361 Killarney Dr
- 2929 Summit Rd SW
- 352 Killarney Dr
- 312 Edenderry Ln
- 2623 Summit Rd SW
- 2955 Summit Rd SW
- 325 Edenderry Ln
- 303 Aberdeen Dr SW
- 441 Warren Point Ln
- 322 Edenderry Ln
