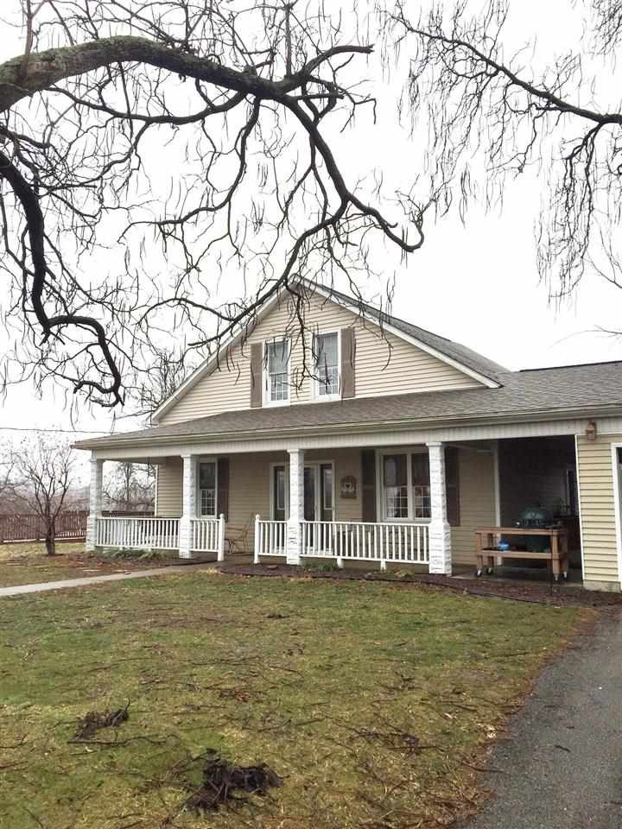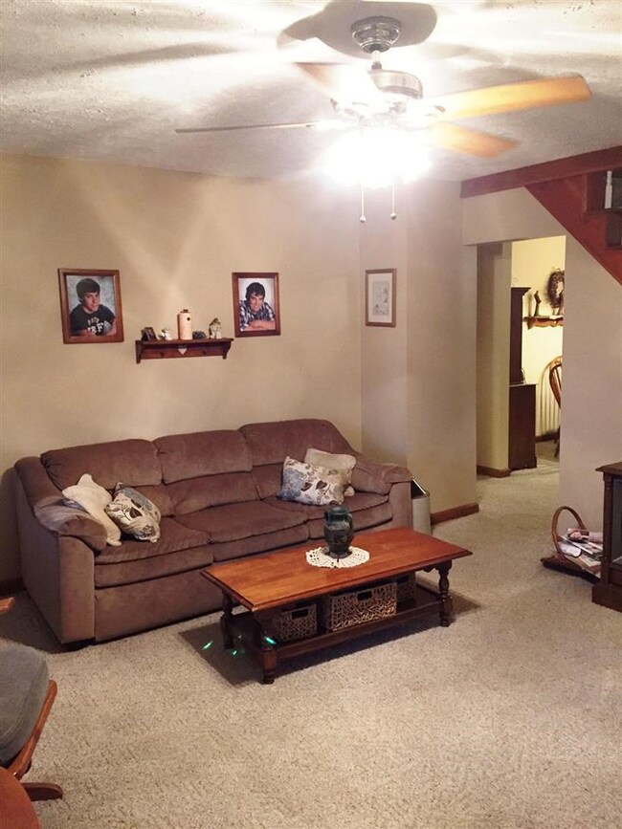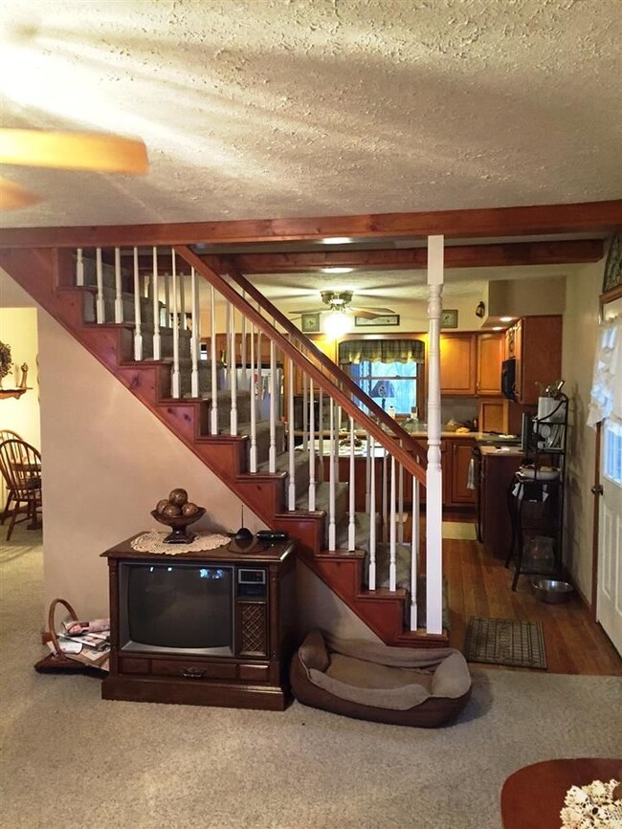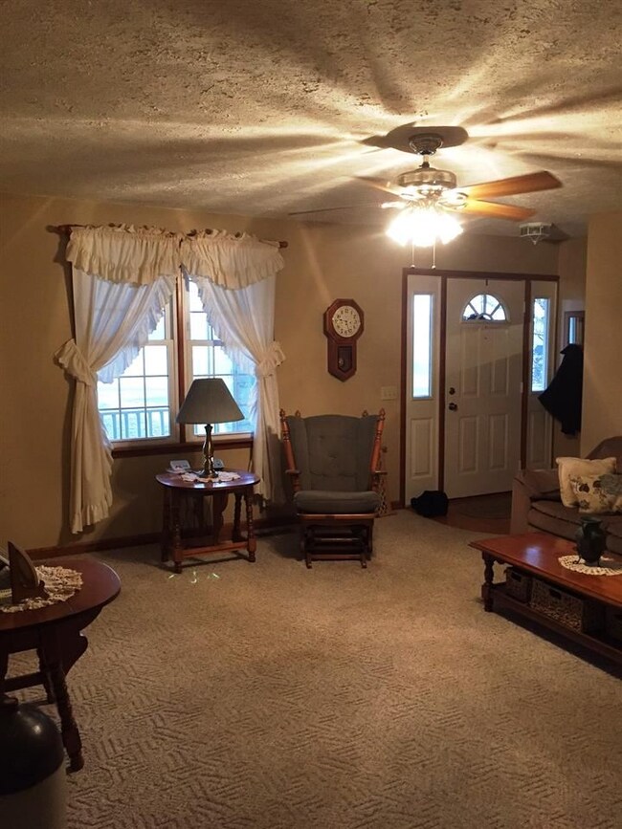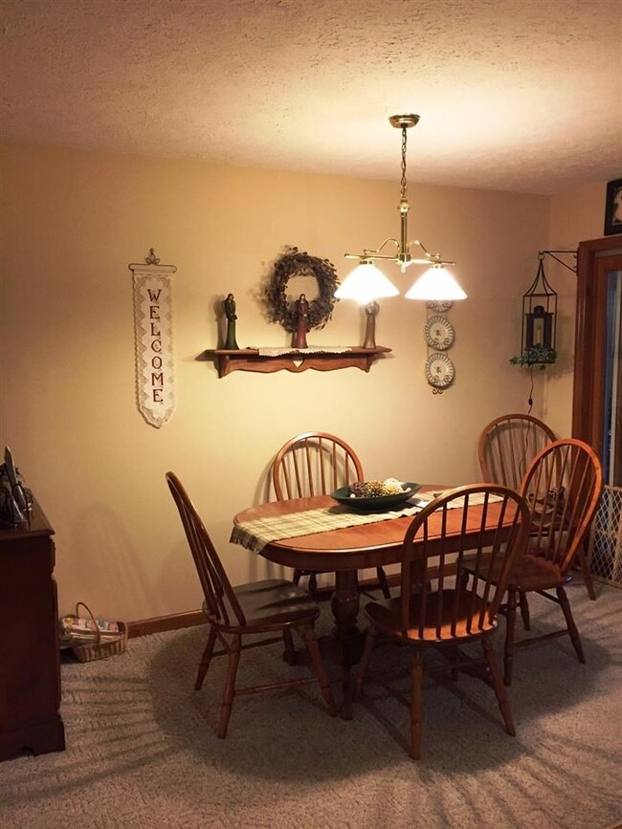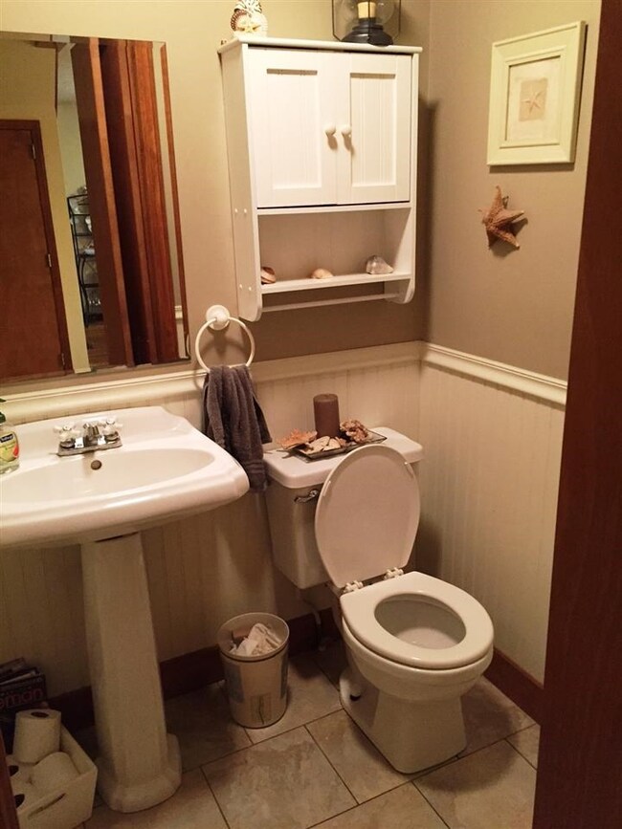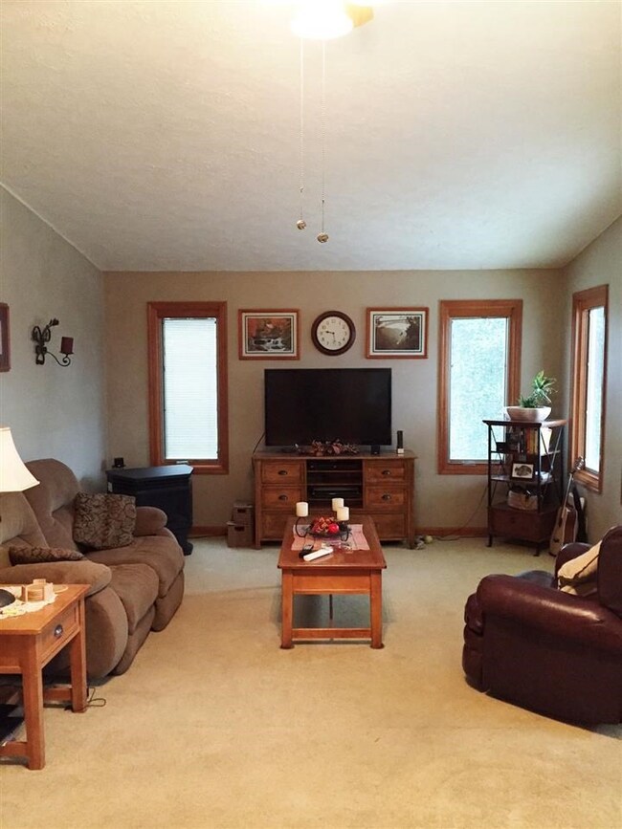
2823 Troy Ridge Rd Tell City, IN 47586
Estimated Value: $236,000 - $380,000
Highlights
- Above Ground Pool
- Partially Wooded Lot
- Screened Porch
- Primary Bedroom Suite
- Wood Flooring
- 2 Car Detached Garage
About This Home
As of March 2015Welcome to this great 1.5 story home located on a picturesque 8.5 acres. This home offers 3 bedrooms, 2.5 baths, updated windows, updated open kitchen with hardwood flooring and island. Newer family room addition and nice enclosed porch that opens up to a deck over looking the large wooded lot. Main level master bedroom with large master bath that has a separate tub and shower. There is a detached pole barn/garage, an attached 2 car carport and a huge outbuilding that previously was used a horse barn. Home is located off a paved road in a beautiful rural area but is just minutes from town.
Last Agent to Sell the Property
ERA FIRST ADVANTAGE REALTY, INC Listed on: 01/13/2015

Last Buyer's Agent
Kimberly Bryant
Indiana Realty Group
Home Details
Home Type
- Single Family
Est. Annual Taxes
- $1,001
Year Built
- Built in 1923
Lot Details
- 8.53 Acre Lot
- Rural Setting
- Irregular Lot
- Lot Has A Rolling Slope
- Partially Wooded Lot
Parking
- 2 Car Detached Garage
- Gravel Driveway
Home Design
- Shingle Roof
- Vinyl Construction Material
Interior Spaces
- 1.5-Story Property
- Screened Porch
Flooring
- Wood
- Carpet
- Tile
Bedrooms and Bathrooms
- 3 Bedrooms
- Primary Bedroom Suite
Unfinished Basement
- Walk-Out Basement
- Basement Fills Entire Space Under The House
- Block Basement Construction
Utilities
- Forced Air Heating and Cooling System
- Heating System Uses Gas
- Septic System
Additional Features
- Above Ground Pool
- Pasture
Community Details
- Community Pool
Listing and Financial Details
- Assessor Parcel Number 62-13-17-400-017.000-006
Ownership History
Purchase Details
Home Financials for this Owner
Home Financials are based on the most recent Mortgage that was taken out on this home.Purchase Details
Home Financials for this Owner
Home Financials are based on the most recent Mortgage that was taken out on this home.Purchase Details
Home Financials for this Owner
Home Financials are based on the most recent Mortgage that was taken out on this home.Similar Homes in Tell City, IN
Home Values in the Area
Average Home Value in this Area
Purchase History
| Date | Buyer | Sale Price | Title Company |
|---|---|---|---|
| Schepers Alana M | $312,000 | -- | |
| Fritchley Michael David | -- | None Available | |
| Fenn Michael C | -- | None Available |
Mortgage History
| Date | Status | Borrower | Loan Amount |
|---|---|---|---|
| Open | Schepers Alana M | $272,000 | |
| Previous Owner | Fritchley Michael David | $191,200 | |
| Previous Owner | Fenn Michael C | $35,000 | |
| Previous Owner | Fenn Michael C | $160,000 | |
| Previous Owner | Clayton Joseph F | $30,000 | |
| Previous Owner | Clayton Joseph F | $64,000 |
Property History
| Date | Event | Price | Change | Sq Ft Price |
|---|---|---|---|---|
| 09/18/2015 09/18/15 | Off Market | $180,000 | -- | -- |
| 03/18/2015 03/18/15 | For Sale | $219,900 | +22.2% | $107 / Sq Ft |
| 03/06/2015 03/06/15 | Sold | $180,000 | -- | $88 / Sq Ft |
Tax History Compared to Growth
Tax History
| Year | Tax Paid | Tax Assessment Tax Assessment Total Assessment is a certain percentage of the fair market value that is determined by local assessors to be the total taxable value of land and additions on the property. | Land | Improvement |
|---|---|---|---|---|
| 2024 | $1,312 | $161,900 | $22,600 | $139,300 |
| 2023 | $1,401 | $163,500 | $22,100 | $141,400 |
| 2022 | $1,176 | $149,200 | $20,300 | $128,900 |
| 2021 | $1,113 | $122,400 | $11,900 | $110,500 |
| 2020 | $998 | $114,600 | $11,900 | $102,700 |
| 2019 | $979 | $111,700 | $11,800 | $99,900 |
| 2018 | $1,044 | $110,800 | $11,900 | $98,900 |
| 2017 | $1,051 | $112,800 | $12,200 | $100,600 |
| 2016 | $1,142 | $114,500 | $12,300 | $102,200 |
| 2014 | $1,050 | $105,100 | $12,400 | $92,700 |
| 2013 | $1,050 | $106,100 | $12,100 | $94,000 |
Agents Affiliated with this Home
-
Rebecca Demastus

Seller's Agent in 2015
Rebecca Demastus
ERA FIRST ADVANTAGE REALTY, INC
(812) 457-9345
351 Total Sales
-

Buyer's Agent in 2015
Kimberly Bryant
Indiana Realty Group
(812) 631-2510
Map
Source: Indiana Regional MLS
MLS Number: 201501373
APN: 62-13-17-400-017.000-006
- 0 Seymour Rd
- 9587 Brushy Fork Rd
- 9485 Singleton Rd
- 0 Stone Rd
- 0 Brushy Fork Rd
- 1742 13th St
- 8700 Brushy Fork Rd
- 9600 Stardust Rd
- 1505 11th St
- Lot #19 Forest Canton Heights Subdivision
- Lot #18 Forest Canton Heights Subdivision
- Lot #17 Forest Canton Heights Subdivision
- 1428 11th St
- Lot #16 Forest Canton Heights Subdivision
- Lot #14 Forest Canton Heights Subdivision
- Lot #15 Forest Canton Heights Subdivision
- 1410 12th St
- Lot #20 Forest Canton Heights Subdivision
- Lot #21 Forest Canton Heights Subdivision
- Lot #22 Forest Canton Heights Subdivision
- 2823 Troy Ridge Rd
- 2758 Troy Ridge Rd
- 2944 Seymour Rd
- 2930 Seymour Rd
- 2738 Troy Ridge Rd
- 2920 Seymour Rd
- 2960 Seymour Rd
- 2940 Seymour Rd
- 2730 Troy Ridge Rd
- 2890 Seymour Rd
- 2966 Seymour Rd
- 2965 Troy Ridge Rd
- 2710 Troy Ridge Rd
- 2910 Seymour Rd
- 2976 Seymour Rd Unit 2976
- 2900 Seymour Rd
- 2970 Seymour Rd
- 2950 Seymour Rd
- 2980 Seymour Rd
- 3056 Troy Ridge Rd
