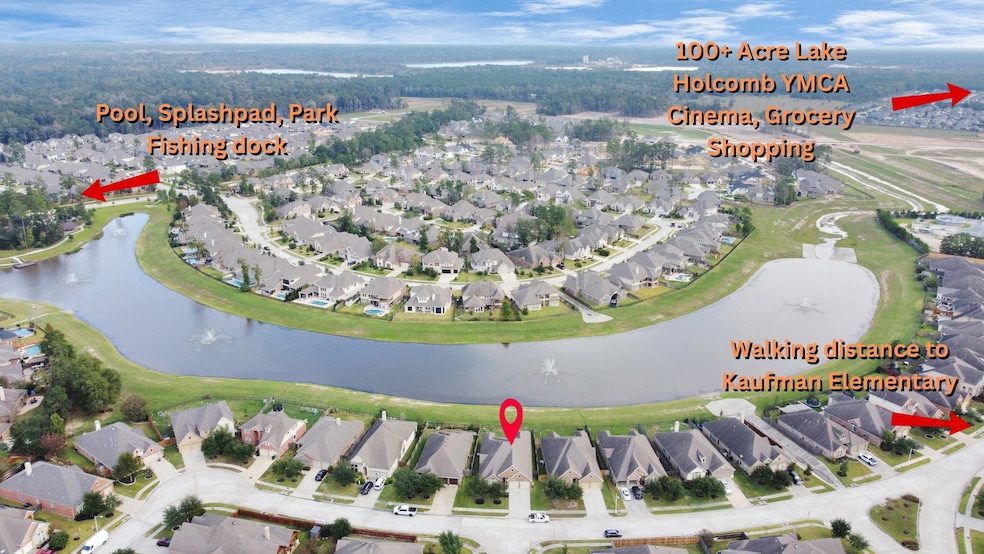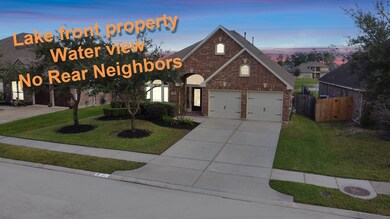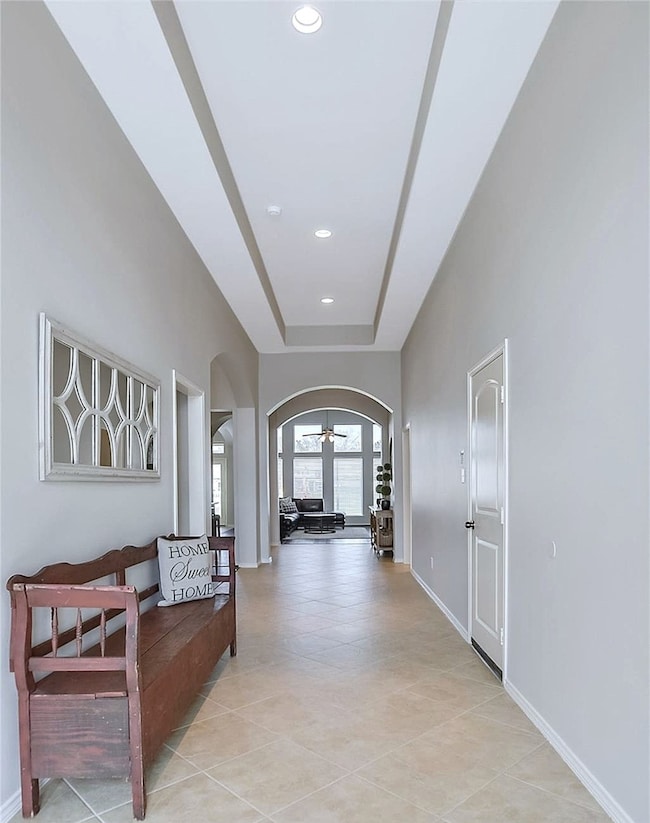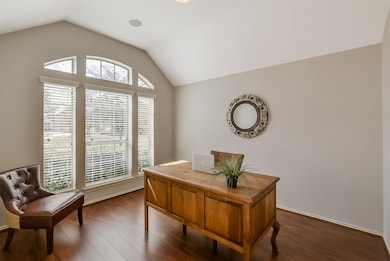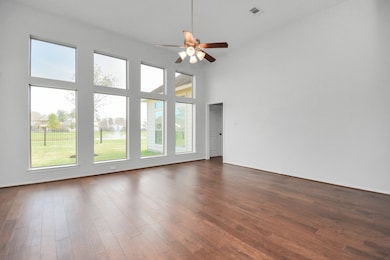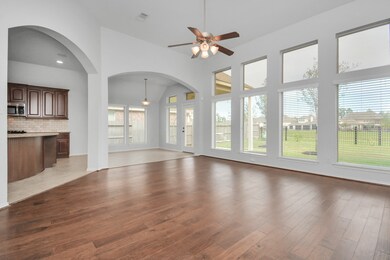2823 Woodland Glen Ln Conroe, TX 77385
Imperial Oaks NeighborhoodHighlights
- Lake Front
- Home fronts a pond
- Clubhouse
- Kaufman Elementary School Rated A
- Green Roof
- Pond
About This Home
Location Location! Waterfront private property. Move-In Ready! Gorgeous brick home overlooking lake w/ wrought iron fence for unobstructed views of the water & ducks. Entry w/ 12-ft raised coffered ceilings opens to formal living room & stretches past a private guest suite w/ full bath (MIL suite or for live in nanny) & formal dining room. Family room floor to ceiling wall of windows. Open concept Kitchen for entertaining. Oversized island w/ built-in seating, Stainless appliances, 3cm granite, & Solid wood 42-in Kent Moore cabinets. NO CARPET! Large soaking tub w/ separate glass shower, His & Hers sinks & walk-in closets. Surround sound throughout living areas & back patio. Large covered patio perfect for entertaining w/ airy lakefront views & serene waterfall sounds. Private access to pool & splash pool. Zoned to amazing CISD schools, Access neighborhood through multiple routes for easy access to Nearby Shopping, Hospital, Fine dining, Movie Theatre & Grocery. Don't miss it!
Home Details
Home Type
- Single Family
Est. Annual Taxes
- $8,777
Year Built
- Built in 2010
Lot Details
- 7,275 Sq Ft Lot
- Home fronts a pond
- Lake Front
- Back Yard Fenced
- Sprinkler System
- Cleared Lot
Parking
- 2 Car Attached Garage
- Electric Vehicle Home Charger
- Garage Door Opener
- Driveway
Home Design
- Traditional Architecture
Interior Spaces
- 2,647 Sq Ft Home
- 1-Story Property
- Wired For Sound
- Crown Molding
- High Ceiling
- Ceiling Fan
- Insulated Doors
- Formal Entry
- Family Room Off Kitchen
- Living Room
- Breakfast Room
- Home Office
- Utility Room
- Lake Views
- Attic Fan
Kitchen
- Breakfast Bar
- Walk-In Pantry
- Gas Oven
- Gas Cooktop
- Free-Standing Range
- Microwave
- Dishwasher
- Kitchen Island
- Granite Countertops
- Pots and Pans Drawers
- Disposal
Flooring
- Wood
- Carpet
- Laminate
- Tile
Bedrooms and Bathrooms
- 4 Bedrooms
- 3 Full Bathrooms
- Double Vanity
- Single Vanity
- Soaking Tub
- Bathtub with Shower
- Hollywood Bathroom
- Separate Shower
Laundry
- Dryer
- Washer
Home Security
- Security System Owned
- Fire and Smoke Detector
Eco-Friendly Details
- Green Roof
- ENERGY STAR Qualified Appliances
- Energy-Efficient Windows with Low Emissivity
- Energy-Efficient HVAC
- Energy-Efficient Lighting
- Energy-Efficient Insulation
- Energy-Efficient Doors
- Energy-Efficient Thermostat
Outdoor Features
- Pond
Schools
- Kaufman Elementary School
- Irons Junior High School
- Oak Ridge High School
Utilities
- Central Heating and Cooling System
- Heating System Uses Gas
- Programmable Thermostat
Listing and Financial Details
- Property Available on 7/1/25
- Long Term Lease
Community Details
Overview
- Imperial Oaks Park 12 Subdivision
- Greenbelt
Amenities
- Picnic Area
- Clubhouse
Recreation
- Community Playground
- Community Pool
- Trails
Pet Policy
- Call for details about the types of pets allowed
- Pet Deposit Required
Map
Source: Houston Association of REALTORS®
MLS Number: 22252484
APN: 6121-12-01900
- 2707 Oak Pass Ct
- 2850 Woodland Glen Ln
- 31815 Forest Oak Ln
- 31827 Oak Thicket Ct
- 32007 Eagle Nest Ln
- 31723 Regal Park Ct
- 32019 Eagle Nest Ln
- 32039 Autumn Orchard Ln
- 31870 Forest Park Trail
- 31611 Regal Park Ct
- 32405 Soaring Willow Way
- 31882 Forest Park Trail
- 31007 Laurel Creek Ln
- 2610 Cedar Path Ln
- 2611 Oakland Park Dr
- 2614 Oakland Park Dr
- 2610 Granite River Ln
- 32311 Noble Creek Dr
- 2807 Kingly Pine Trail
- 32332 Noble Creek Dr
