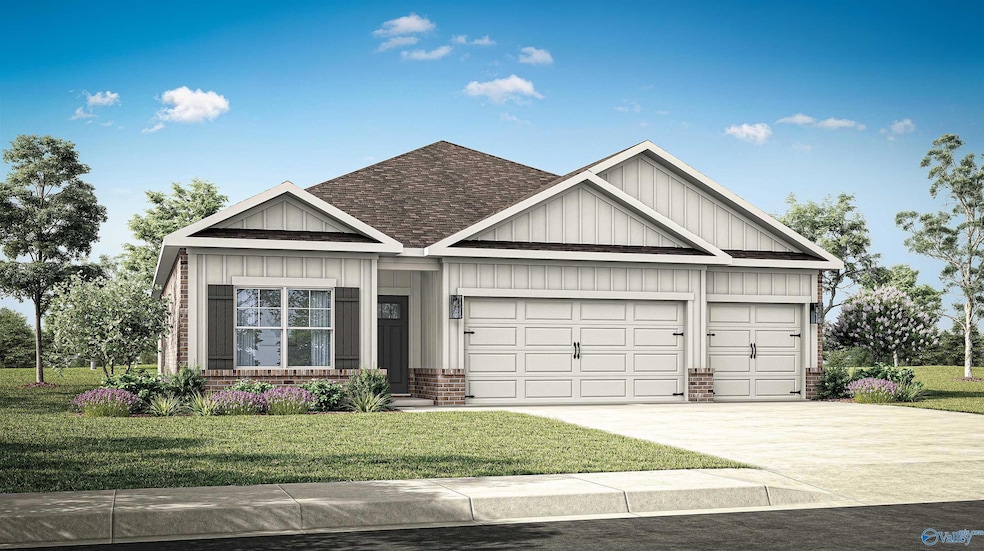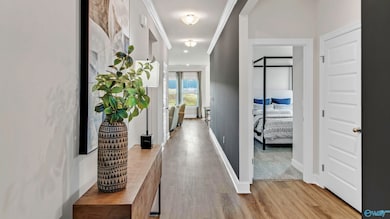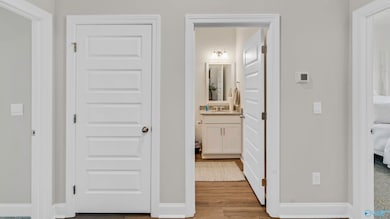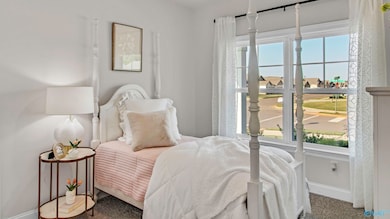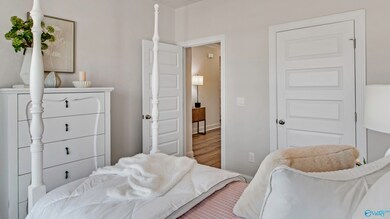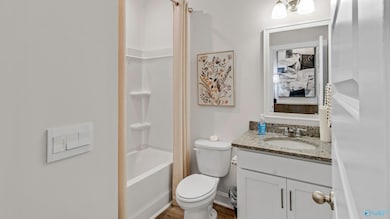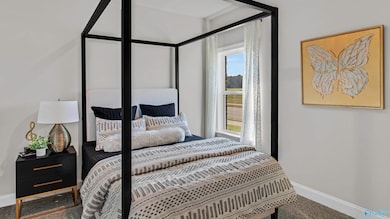28232 Saddle Springs Dr NW Madison, AL 35756
Greenbrier NeighborhoodEstimated payment $2,251/month
Highlights
- New Construction
- Covered Patio or Porch
- Double Pane Windows
- Home Energy Rating Service (HERS) Rated Property
- 3 Car Attached Garage
- Crown Molding
About This Home
**AS LOW AS 3.99% GOV/ 4.99% CONV Interest Rate with ALL CLOSING COSTS PAID with our preferred lender for DECEMBER closing!****COMES WITH A MOVE IN READY PACKAGE - WASHER/DRYER, FRIDGE, & BLINDS!!**Welcome to the Madison Floor Plan, a spacious 4-bedroom 3-bathroom new construction home. This home offers an abundance of features including elevated 9' ceilings, crown molding, luxury vinyl plank flooring, 36" shaker style cabinetry, stainless steel appliances, granite or quartz kitchen and bath countertops, walk-in tiled master shower, and stunning LED Lighting. This new home is built with a three-car garage, covered front porch and back patio, and a generous standard landscape package.
Home Details
Home Type
- Single Family
Lot Details
- 9,148 Sq Ft Lot
- Lot Dimensions are 150 x 60
HOA Fees
- $42 Monthly HOA Fees
Home Design
- New Construction
- Slab Foundation
- Cellulose Insulation
- Blown-In Insulation
- Three Sided Brick Exterior Elevation
Interior Spaces
- 2,019 Sq Ft Home
- Property has 1 Level
- Crown Molding
- Double Pane Windows
- Entrance Foyer
- Living Room
- Dining Room
- Home Security System
Kitchen
- Oven or Range
- Microwave
- Dishwasher
- Disposal
Bedrooms and Bathrooms
- 4 Bedrooms
- En-Suite Bathroom
- 3 Full Bathrooms
- Low Flow Plumbing Fixtures
Laundry
- Laundry Room
- Dryer
- Washer
Parking
- 3 Car Attached Garage
- Front Facing Garage
- Garage Door Opener
- Driveway
Schools
- Williams Elementary School
- Columbia High School
Utilities
- Central Heating and Cooling System
- Thermostat
- Water Heater
Additional Features
- Home Energy Rating Service (HERS) Rated Property
- Covered Patio or Porch
Community Details
- Elevate Management Association
- Built by DR HORTON
- Inverness Springs Subdivision
Listing and Financial Details
- Tax Lot 97
Map
Home Values in the Area
Average Home Value in this Area
Property History
| Date | Event | Price | List to Sale | Price per Sq Ft |
|---|---|---|---|---|
| 11/17/2025 11/17/25 | For Sale | $351,695 | -- | $174 / Sq Ft |
Source: ValleyMLS.com
MLS Number: 21897022
- 28206 Saddle Springs Dr NW
- 28218 Saddle Springs Dr NW
- 28205 Saddle Springs Dr NW
- 28217 Saddle Springs Dr NW
- 28231 Saddle Springs Dr NW
- 28243 Saddle Springs Dr NW
- 28165 Saddle Springs Dr NW
- 28153 Saddle Springs Dr NW
- 28141 Saddle Springs Dr NW
- 28232 Golden Hay Cir NW
- 12768 Golden Hay Cir NW
- 13039 Golden Hay Cir NW
- Kerry Plan at Inverness Springs
- Cali Plan at Inverness Springs
- Robinson Plan at Inverness Springs
- Kathryn Plan at Inverness Springs
- Aria Plan at Inverness Springs
- Madison Plan at Inverness Springs
- 17 Acres Highway 72
- 20 Acres Highway 72
- 13234 Billet Dr
- 110 Oakland Springs
- 28600 Huntsville Brownsferry Rd
- 223 Mission St
- 227 Mission St
- 120 Lombard St
- 29449 Andrea Ln
- 188 Kearny St
- 190 Kearny St
- 12775 Sludder Cir
- 27935 Chalmers Cir
- 111 Canyon Dr
- 13333 Dickens Ln
- 12879 Copperfield Ln Unit ID1250613P
- 26558 Martin Branch Rd
- 117 Innocent Trail
- 12661 Dickens Ln
- 213 de Jan Rd
- 28550 Whitehall Ln
- 107 Haven Ridge Rd
