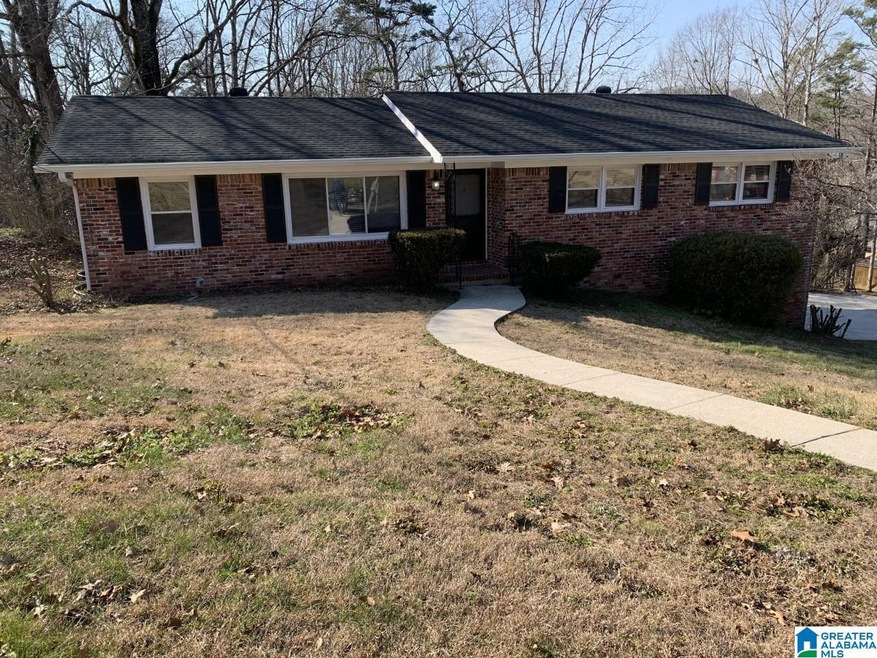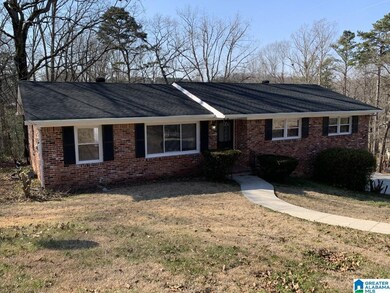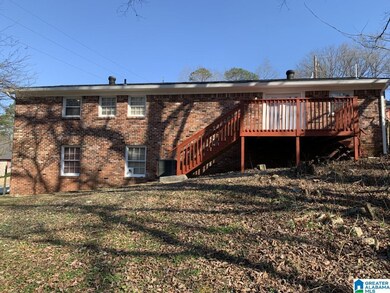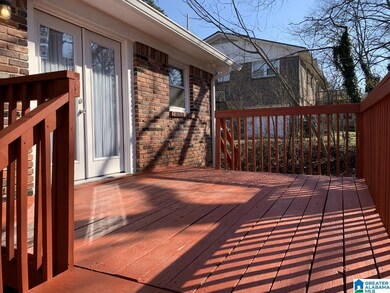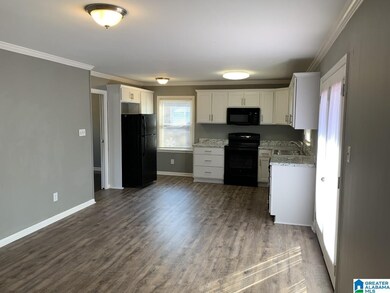
2824 3rd St NW Center Point, AL 35215
Highlights
- Deck
- Attic
- Den
- Wood Flooring
- Bonus Room
- Laundry Room
About This Home
As of March 2022BRICK ONE LEVEL WITH BASEMENT MOVE IN READY. OWNER HAS MADE SEVERAL UPDATES TO THIS SPACIOUS ONE LEVEL. THREE BEDROOMS WITH SPACIOUS CLOSETS, LIVING ROOM, DINING ROOM PLUS DEN ON MAIN LEVEL, TWO ADDITONAL 12 X12 FINISHED ROOMS IN BASEMENT. UPDATES INCLUDE NEW KITCHEN CABINETS, NEW KITCHEN COUNTERTOPS, NEW KITCHEN SINK, FAUCET, STOVE AND DISHWASHER. NEWLY REFINISHED HARDWOOD FLOORS IN LIVING ROOM, DINING ROOM AND BEDROOMS. NEW LAMINATE FLOORING IN KITCHEN, DEN AND FOYER. NEW CERAMIC TILE FLOORING IN BOTH BATHROOMS PLUS NEW CARPET IN FINISHED ROOMS IN BASEMENT AND STEPS. EXTERIOR UPDATES INCLUDE NEW ROOF AND NEW GUTTERS. DECK HAS BEEN FRESHLY STAINED. HVAC SYSTEM APPROX. 3-4 YEARS OLD. THIS HOME IS READY FOR A NEW OWNER.
Home Details
Home Type
- Single Family
Est. Annual Taxes
- $1,269
Year Built
- Built in 1966
Parking
- 1 Car Garage
- Basement Garage
- Side Facing Garage
- Driveway
Home Design
- Four Sided Brick Exterior Elevation
Interior Spaces
- 1-Story Property
- Smooth Ceilings
- Window Treatments
- Dining Room
- Den
- Bonus Room
- Attic
Kitchen
- Stove
- Dishwasher
- Laminate Countertops
Flooring
- Wood
- Laminate
- Tile
Bedrooms and Bathrooms
- 3 Bedrooms
- 2 Full Bathrooms
- Bathtub and Shower Combination in Primary Bathroom
- Separate Shower
- Linen Closet In Bathroom
Laundry
- Laundry Room
- Washer and Electric Dryer Hookup
Basement
- Basement Fills Entire Space Under The House
- Recreation or Family Area in Basement
- Laundry in Basement
Schools
- Center Point Elementary School
- Erwin Middle School
- Center Point High School
Utilities
- Central Heating and Cooling System
- Electric Water Heater
- Septic Tank
Additional Features
- Deck
- 0.51 Acre Lot
Community Details
Listing and Financial Details
- Visit Down Payment Resource Website
- Assessor Parcel Number 13-00-12-1-009-021.000
Ownership History
Purchase Details
Home Financials for this Owner
Home Financials are based on the most recent Mortgage that was taken out on this home.Purchase Details
Home Financials for this Owner
Home Financials are based on the most recent Mortgage that was taken out on this home.Purchase Details
Purchase Details
Purchase Details
Home Financials for this Owner
Home Financials are based on the most recent Mortgage that was taken out on this home.Map
Similar Homes in the area
Home Values in the Area
Average Home Value in this Area
Purchase History
| Date | Type | Sale Price | Title Company |
|---|---|---|---|
| Warranty Deed | $197,000 | -- | |
| Warranty Deed | $101,000 | -- | |
| Foreclosure Deed | $55,960 | -- | |
| Warranty Deed | $66,000 | -- | |
| Warranty Deed | $55,000 | -- | |
| Warranty Deed | $76,000 | -- |
Mortgage History
| Date | Status | Loan Amount | Loan Type |
|---|---|---|---|
| Closed | $6,500 | No Value Available | |
| Open | $197,000 | New Conventional | |
| Closed | $197,000 | New Conventional | |
| Previous Owner | $71,400 | New Conventional | |
| Previous Owner | $79,000 | Unknown | |
| Previous Owner | $77,520 | VA |
Property History
| Date | Event | Price | Change | Sq Ft Price |
|---|---|---|---|---|
| 03/28/2022 03/28/22 | Sold | $197,000 | +12.6% | $111 / Sq Ft |
| 02/15/2022 02/15/22 | For Sale | $174,900 | +73.2% | $99 / Sq Ft |
| 11/29/2021 11/29/21 | Sold | $101,000 | +7.6% | $68 / Sq Ft |
| 11/11/2021 11/11/21 | Pending | -- | -- | -- |
| 11/05/2021 11/05/21 | For Sale | $93,900 | -- | $63 / Sq Ft |
Tax History
| Year | Tax Paid | Tax Assessment Tax Assessment Total Assessment is a certain percentage of the fair market value that is determined by local assessors to be the total taxable value of land and additions on the property. | Land | Improvement |
|---|---|---|---|---|
| 2024 | $1,180 | $22,380 | -- | -- |
| 2022 | $1,811 | $32,860 | $2,960 | $29,900 |
| 2021 | $1,479 | $26,840 | $2,960 | $23,880 |
| 2020 | $1,268 | $23,020 | $2,960 | $20,060 |
| 2019 | $582 | $23,020 | $0 | $0 |
| 2018 | $488 | $9,820 | $0 | $0 |
| 2017 | $488 | $9,820 | $0 | $0 |
| 2016 | $439 | $9,820 | $0 | $0 |
| 2015 | $439 | $9,820 | $0 | $0 |
| 2014 | $437 | $9,680 | $0 | $0 |
| 2013 | $437 | $9,680 | $0 | $0 |
Source: Greater Alabama MLS
MLS Number: 1311309
APN: 13-00-12-1-009-021.000
- 2832 2nd Way NW
- 208 Glenvalley Ln NW
- 434 Westchester Dr
- 3041 Carleton Rd
- 340 Houston Rd NW
- 439 27th Ave NW
- 2553 2nd Way NW
- 440 27th Ave NW
- 3035 Apple Valley Ln
- 508 26th Ave NW
- 404 Sunhill Rd NW
- 2520 2nd Place NW
- 2444 4th St NW
- 608 27th Ave NW
- 120 26th Ave NW
- 2425 5th St NW
- 317 Sunhill Rd NW
- 108 26th Ave NW
- 2421 2nd St NW
- 16 26th Ave NW
