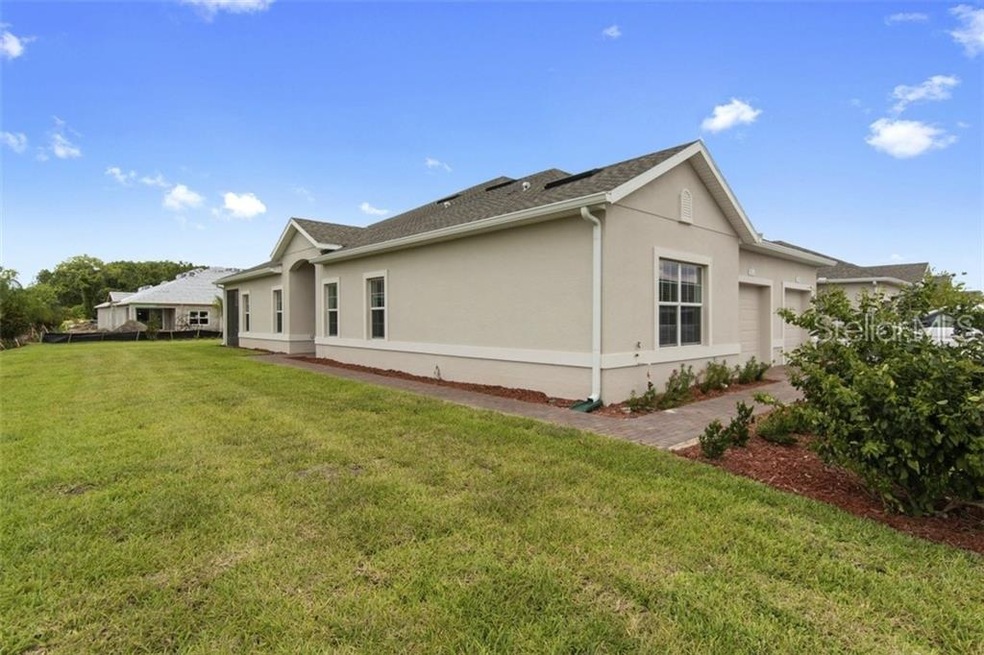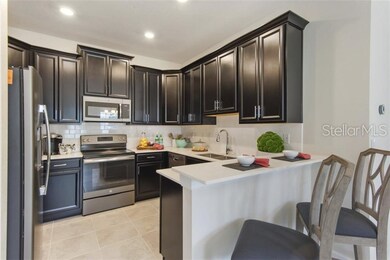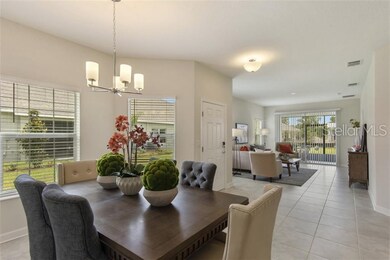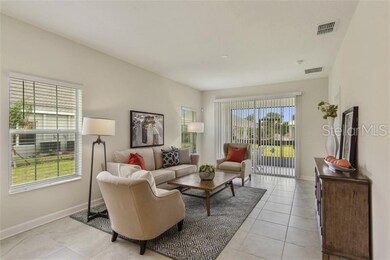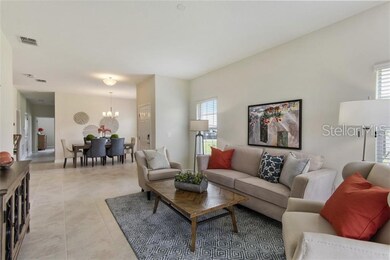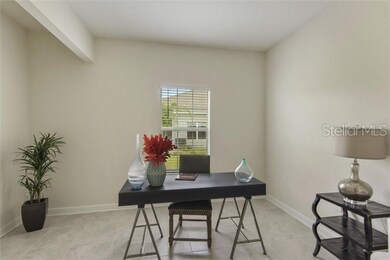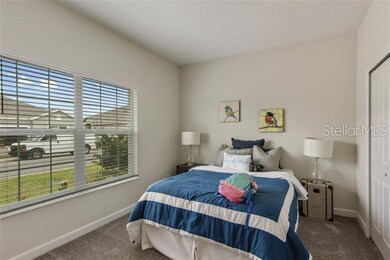
2824 Attwater Loop Winter Haven, FL 33884
Lake Ashton NeighborhoodHighlights
- Fitness Center
- Senior Community
- Open Floorplan
- New Construction
- Gated Community
- Main Floor Primary Bedroom
About This Home
As of July 2025Traditions is an age restricted over 55 community. This luxurious single-story villa features 2 bedrooms, 2 bathrooms, a separate dining area, and a Flex room. The Flex Room location will enable you to conveniently turn it into a quiet retreat, or a formal Dining Room. St. Marten features a work efficient kitchen with GE appliances and generous closet space. Beautiful 42" Cabinets with crown molding and brushed nickel hardware, plush carpet in all bedrooms. Energy Star SS appliances plus washer and dryer, security system, blinds on all windows plus much, much more!!! Join us at Traditions... Lennar’s tradition of creating award-winning active lifestyle is seen at every turn. Enjoy the resort style pool, spa, sundeck, aerobics studio, sports courts, billiards, library, craft room, ballroom, community lake docks with boat ramp access to Lake Ruby. Affordability and value, you have come to expect from Lennar.
Property Details
Home Type
- Multi-Family
Est. Annual Taxes
- $2,855
Year Built
- Built in 2019 | New Construction
Lot Details
- 7,797 Sq Ft Lot
- Property fronts a private road
- East Facing Home
- Landscaped with Trees
HOA Fees
- $434 Monthly HOA Fees
Parking
- 1 Car Attached Garage
- Garage Door Opener
- Driveway
- Open Parking
Home Design
- Villa
- Property Attached
- Slab Foundation
- Shingle Roof
- Block Exterior
- Stucco
Interior Spaces
- 1,517 Sq Ft Home
- Open Floorplan
- Thermal Windows
- Blinds
- Sliding Doors
- Family Room Off Kitchen
- Separate Formal Living Room
- Formal Dining Room
- Inside Utility
Kitchen
- Range<<rangeHoodToken>>
- <<microwave>>
- Freezer
- Dishwasher
- Solid Surface Countertops
- Solid Wood Cabinet
- Disposal
Flooring
- Carpet
- Ceramic Tile
Bedrooms and Bathrooms
- 2 Bedrooms
- Primary Bedroom on Main
- Walk-In Closet
- 2 Full Bathrooms
Laundry
- Laundry in unit
- Dryer
- Washer
Home Security
- Security System Owned
- Fire and Smoke Detector
- In Wall Pest System
Eco-Friendly Details
- Reclaimed Water Irrigation System
Outdoor Features
- Screened Patio
- Rain Gutters
- Porch
Utilities
- Central Heating and Cooling System
- Thermostat
- Underground Utilities
- Fiber Optics Available
- Cable TV Available
Listing and Financial Details
- Down Payment Assistance Available
- Visit Down Payment Resource Website
- Tax Lot 51
- Assessor Parcel Number 26-29-13-687558-000510
Community Details
Overview
- Senior Community
- Association fees include community pool, maintenance structure, ground maintenance, pest control, private road, recreational facilities
- Leland Management/Peter Magraff Association
- Built by Lennar Homes
- Traditions Villas Subdivision, St Marten Floorplan
- Rental Restrictions
Recreation
- Tennis Courts
- Fitness Center
- Community Spa
Pet Policy
- Pets Allowed
Security
- Gated Community
Ownership History
Purchase Details
Home Financials for this Owner
Home Financials are based on the most recent Mortgage that was taken out on this home.Purchase Details
Home Financials for this Owner
Home Financials are based on the most recent Mortgage that was taken out on this home.Similar Homes in Winter Haven, FL
Home Values in the Area
Average Home Value in this Area
Purchase History
| Date | Type | Sale Price | Title Company |
|---|---|---|---|
| Warranty Deed | $238,000 | New Title Company Name | |
| Special Warranty Deed | $175,000 | Calatlantic Title Inc |
Mortgage History
| Date | Status | Loan Amount | Loan Type |
|---|---|---|---|
| Previous Owner | $140,000 | New Conventional |
Property History
| Date | Event | Price | Change | Sq Ft Price |
|---|---|---|---|---|
| 07/15/2025 07/15/25 | Sold | $227,000 | -3.4% | $149 / Sq Ft |
| 06/12/2025 06/12/25 | Pending | -- | -- | -- |
| 05/06/2025 05/06/25 | For Sale | $235,000 | -1.3% | $155 / Sq Ft |
| 07/08/2022 07/08/22 | Off Market | $238,000 | -- | -- |
| 07/06/2022 07/06/22 | Sold | $238,000 | +3.5% | $156 / Sq Ft |
| 06/07/2022 06/07/22 | Pending | -- | -- | -- |
| 06/02/2022 06/02/22 | For Sale | $230,000 | +31.4% | $151 / Sq Ft |
| 08/29/2019 08/29/19 | Sold | $175,000 | -3.7% | $115 / Sq Ft |
| 07/24/2019 07/24/19 | Pending | -- | -- | -- |
| 04/16/2019 04/16/19 | Price Changed | $181,635 | +2.0% | $120 / Sq Ft |
| 04/16/2019 04/16/19 | For Sale | $178,135 | 0.0% | $117 / Sq Ft |
| 04/04/2019 04/04/19 | Pending | -- | -- | -- |
| 03/19/2019 03/19/19 | For Sale | $178,135 | -- | $117 / Sq Ft |
Tax History Compared to Growth
Tax History
| Year | Tax Paid | Tax Assessment Tax Assessment Total Assessment is a certain percentage of the fair market value that is determined by local assessors to be the total taxable value of land and additions on the property. | Land | Improvement |
|---|---|---|---|---|
| 2023 | $2,855 | $194,000 | $100 | $193,900 |
| 2022 | $2,488 | $173,500 | $100 | $173,400 |
| 2021 | $3,213 | $162,500 | $100 | $162,400 |
| 2020 | $3,143 | $158,000 | $100 | $157,900 |
| 2018 | $41 | $2,009 | $2,009 | $0 |
Agents Affiliated with this Home
-
Lori Raath

Seller's Agent in 2025
Lori Raath
LAKE ASHTON REALTY INC.
(863) 409-6899
194 in this area
209 Total Sales
-
Alexis Bress

Buyer's Agent in 2025
Alexis Bress
EXP REALTY LLC
(407) 900-0771
1 in this area
98 Total Sales
-
Nicola Ansons

Seller's Agent in 2022
Nicola Ansons
COLDWELL BANKER RESIDENTIAL RE
(321) 522-9063
8 in this area
273 Total Sales
-
Crystal Brooks
C
Buyer's Agent in 2022
Crystal Brooks
ROBERT SLACK LLC
(863) 940-4850
1 in this area
7 Total Sales
-
Ben Goldstein
B
Seller's Agent in 2019
Ben Goldstein
LENNAR REALTY
(800) 229-0611
317 in this area
5,829 Total Sales
-
Brian McKinney

Buyer's Agent in 2019
Brian McKinney
MCKINNEY PROPERTY SOLUTIONS LLC
(407) 796-2122
7 Total Sales
Map
Source: Stellar MLS
MLS Number: T3163409
APN: 26-29-13-687558-000510
- 2825 Attwater Loop
- 2820 Attwater Loop
- 2769 Attwater Loop
- 2865 Attwater Loop
- 3023 Caneel St
- 2885 Attwater Loop
- 3007 Caneel St
- 3093 Dunmore Dr
- 2919 Woodward Ln
- 2733 Attwater Loop
- 2980 Dayton Dr
- 3136 Langdon Ln
- 5005 Pebble Beach Blvd
- 4063 Birkdale Dr
- 4489 Strathmore Dr
- 4056 Ashton Club Dr
- 4496 Strathmore Dr
- 4076 Tralee Dr
- 4081 Dunmore Dr
- 4088 Dunmore Dr
